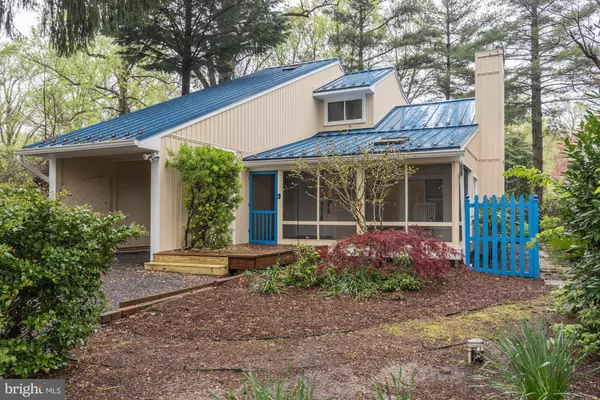$645,000
$635,000
1.6%For more information regarding the value of a property, please contact us for a free consultation.
4 Beds
2 Baths
1,786 SqFt
SOLD DATE : 06/29/2020
Key Details
Sold Price $645,000
Property Type Single Family Home
Sub Type Detached
Listing Status Sold
Purchase Type For Sale
Square Footage 1,786 sqft
Price per Sqft $361
Subdivision Bay Ridge
MLS Listing ID MDAA428254
Sold Date 06/29/20
Style Contemporary
Bedrooms 4
Full Baths 2
HOA Y/N Y
Abv Grd Liv Area 1,786
Originating Board BRIGHT
Year Built 1979
Annual Tax Amount $7,292
Tax Year 2020
Lot Size 10,000 Sqft
Acres 0.23
Property Description
Price just adjusted to help handle remodeling . If you are seeing this listing on zillow, and not seeing the virtual tour, there is a 3D tour available. Go to longandfoster.com and use the address to get to the listing where you will find the 3D tour This contemporary located less than a 5 minute walk from the Bay Ridges beaches. The main level features a cathedral ceiling in the living room along with a fire place, also are a front and rear screen porches, kitchen, bedroom and a full bath. Also a dining room complete with a wood stove The upper level has three bedrooms and another full bath as well as pull down storage in the attic. The fenced yard contains raised beds for planting and rain barrels. A storage shed, with electric for yard stuff. The washer and dryer are located in the basement along with storage . An aluminum roof and a one car port and additional parking complete this unique Bay Ridge home. IN ADDITION TO THE PHOTOS, CLICK ON THE FORTH ICON FROM THE LEFT JUST OVER THE ROOF ON THE MAIN PHOTO, TO SEE THE 3D VIRTUAL TOUR
Location
State MD
County Anne Arundel
Zoning R2
Rooms
Basement Other
Main Level Bedrooms 1
Interior
Heating Heat Pump(s)
Cooling Central A/C, Wall Unit
Flooring Wood
Fireplaces Number 1
Fireplaces Type Gas/Propane
Equipment Built-In Range, Built-In Microwave, Dishwasher, Dryer, Exhaust Fan, Oven/Range - Gas, Refrigerator, Stainless Steel Appliances, Washer, Water Heater
Fireplace Y
Appliance Built-In Range, Built-In Microwave, Dishwasher, Dryer, Exhaust Fan, Oven/Range - Gas, Refrigerator, Stainless Steel Appliances, Washer, Water Heater
Heat Source Propane - Owned
Laundry Basement
Exterior
Garage Spaces 1.0
Fence Fully, Board
Utilities Available Electric Available, Cable TV, Propane
Amenities Available Beach Club, Boat Dock/Slip, Marina/Marina Club, Pier/Dock, Pool Mem Avail
Water Access N
Street Surface Black Top
Accessibility None
Total Parking Spaces 1
Garage N
Building
Story 3
Sewer Public Sewer
Water Well
Architectural Style Contemporary
Level or Stories 3
Additional Building Above Grade, Below Grade
New Construction N
Schools
School District Anne Arundel County Public Schools
Others
Pets Allowed Y
Senior Community No
Tax ID 020204790021623
Ownership Fee Simple
SqFt Source Assessor
Acceptable Financing Cash, Conventional, FHA, VA
Listing Terms Cash, Conventional, FHA, VA
Financing Cash,Conventional,FHA,VA
Special Listing Condition Standard
Pets Allowed No Pet Restrictions
Read Less Info
Want to know what your home might be worth? Contact us for a FREE valuation!

Our team is ready to help you sell your home for the highest possible price ASAP

Bought with Travis O Gray • Coldwell Banker Realty
"My job is to find and attract mastery-based agents to the office, protect the culture, and make sure everyone is happy! "
3801 Kennett Pike Suite D200, Greenville, Delaware, 19807, United States





