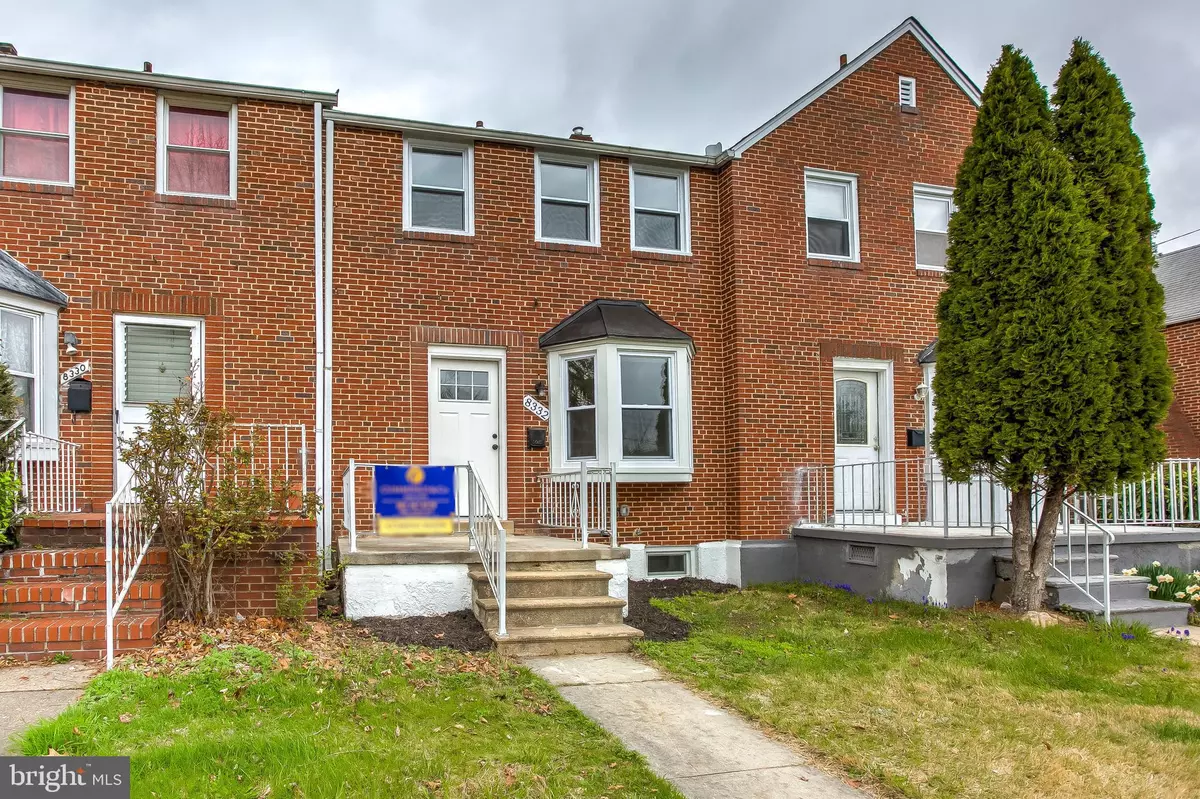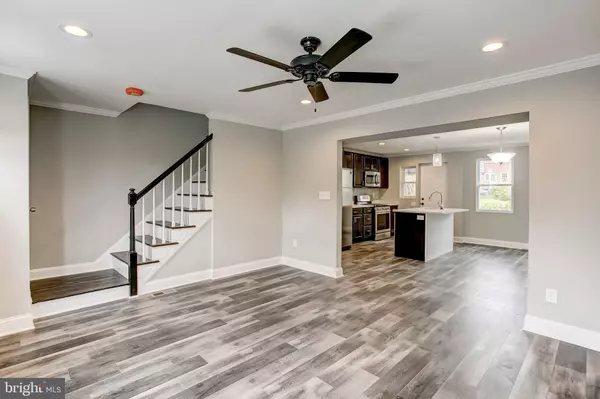$210,000
$225,000
6.7%For more information regarding the value of a property, please contact us for a free consultation.
4 Beds
2 Baths
1,080 SqFt
SOLD DATE : 07/24/2020
Key Details
Sold Price $210,000
Property Type Townhouse
Sub Type Interior Row/Townhouse
Listing Status Sold
Purchase Type For Sale
Square Footage 1,080 sqft
Price per Sqft $194
Subdivision Loch Raven Village
MLS Listing ID MDBC488944
Sold Date 07/24/20
Style Federal
Bedrooms 4
Full Baths 2
HOA Y/N N
Abv Grd Liv Area 1,080
Originating Board BRIGHT
Year Built 1952
Annual Tax Amount $2,244
Tax Year 2020
Lot Size 1,980 Sqft
Acres 0.05
Property Description
New FULL RENOVATION in Loch Raven Village! The open floor plan on the main level includes brand new flooring, recessed lighting, and crown molding. Enter at the spacious LR leading to the brand new kitchen and dining area. Kitchen includes quartz countertops, new ss steel appliances, cabinetry, and island ideal for entertaining. The upper level includes an ample 3 BRs and 1 BA. The original hardwood flooring throughout the entire upper level, beginning at the base of the main staircase, has been masterfully restored adding to the charm of the home. The new bathroom includes custom tile, new vanity, and new tub/shower combination. The finished lower level offers even more living space including family room, 4th BR, and second full BA with custom subway tile adorning the stand-up shower. The lower level includes brand new carpet and recessed lighting. The exterior of the home includes both front and rear porches and a fenced rear yard with pavers that is ready for your spring landscape ideas! Did I mention new roof, new windows, new electric, new plumbing, new HVAC? Very convenient location just minutes to 695, the shops and restaurants of Towson, and Towson University!Virtual Tour: https://my.matterport.com/show/?m=cwaCpyhLnrc
Location
State MD
County Baltimore
Zoning RESIDENTIAL
Rooms
Other Rooms Living Room, Dining Room, Bedroom 2, Bedroom 4, Kitchen, Family Room, Bedroom 1, Bathroom 1, Bathroom 2, Bathroom 3
Basement Other
Interior
Interior Features Carpet, Combination Kitchen/Dining, Crown Moldings, Floor Plan - Open, Kitchen - Island, Kitchen - Gourmet, Upgraded Countertops, Attic, Ceiling Fan(s), Recessed Lighting, Bathroom - Tub Shower, Wood Floors
Heating Forced Air
Cooling Central A/C, Ceiling Fan(s)
Equipment Built-In Microwave, Disposal, Dishwasher, Oven/Range - Gas, Refrigerator, Icemaker, Water Heater
Fireplace N
Window Features Vinyl Clad,Double Pane
Appliance Built-In Microwave, Disposal, Dishwasher, Oven/Range - Gas, Refrigerator, Icemaker, Water Heater
Heat Source Natural Gas
Laundry Basement, Hookup
Exterior
Fence Chain Link
Water Access N
Accessibility None
Garage N
Building
Story 3
Sewer Public Sewer
Water Public
Architectural Style Federal
Level or Stories 3
Additional Building Above Grade, Below Grade
New Construction N
Schools
School District Baltimore County Public Schools
Others
Senior Community No
Tax ID 04090908301190
Ownership Fee Simple
SqFt Source Assessor
Special Listing Condition Standard
Read Less Info
Want to know what your home might be worth? Contact us for a FREE valuation!

Our team is ready to help you sell your home for the highest possible price ASAP

Bought with William Lauchman • Cummings & Co. Realtors
"My job is to find and attract mastery-based agents to the office, protect the culture, and make sure everyone is happy! "
3801 Kennett Pike Suite D200, Greenville, Delaware, 19807, United States





