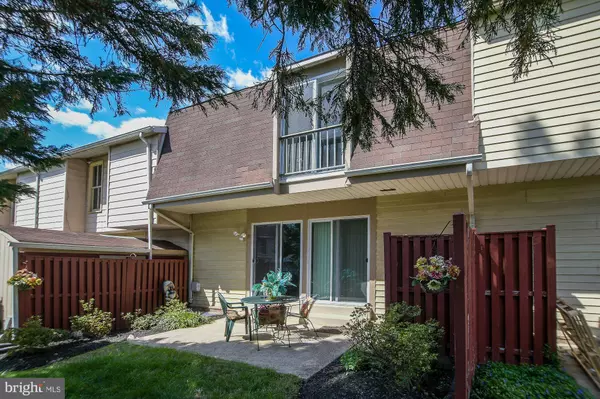$268,000
$279,000
3.9%For more information regarding the value of a property, please contact us for a free consultation.
3 Beds
2 Baths
1,534 SqFt
SOLD DATE : 06/30/2020
Key Details
Sold Price $268,000
Property Type Condo
Sub Type Condo/Co-op
Listing Status Sold
Purchase Type For Sale
Square Footage 1,534 sqft
Price per Sqft $174
Subdivision Burnt Mills Townhouses
MLS Listing ID MDMC702726
Sold Date 06/30/20
Style Contemporary
Bedrooms 3
Full Baths 2
Condo Fees $632/mo
HOA Y/N N
Abv Grd Liv Area 1,534
Originating Board BRIGHT
Year Built 1968
Annual Tax Amount $2,372
Tax Year 2019
Property Description
IDEALLY LOCATED, SUNLIT BRICK TOWN HOME, CLOSE TO FDA, AND 29 AND 650. 3 FINISHED LEVELS, GLEAMING HARDWOOD FLOORS ON THE MAIN AND UPPER LEVELS, UPGRADED NEW CARPET ON THE LOWER LEVEL, FRESHLY PAINTED THROUGHOUT, UPDATED KITCHEN AND BATHROOMS, SPACIOUS MASTER SUITE OFFERS A GOOD SIZED WALK-IN CLOSET, SLIDING DOORS IN KITCHEN AND DINING ROOM EXIT TO PRIVATE PATIO! LARGE RECREATION ROOM AND LAUNDRY/STORAGE ROOM ON LOWER LEVEL. CONDO FEE INCLUDES - UTILITIES - GAS HEAT, GAS HOT WATER, AND WATER, AS WELL AS MAINTENANCE OF EXTERIOR OF HOME, TRASH AND SNOW REMOVAL,
Location
State MD
County Montgomery
Zoning MUNICIPAL
Rooms
Other Rooms Living Room, Dining Room, Primary Bedroom, Bedroom 2, Bedroom 3, Kitchen, Foyer, Laundry, Recreation Room, Bathroom 2, Primary Bathroom, Half Bath
Basement Full, Improved, Workshop
Interior
Heating Forced Air
Cooling Central A/C
Heat Source Natural Gas
Exterior
Amenities Available Common Grounds, Tot Lots/Playground
Water Access N
View Garden/Lawn
Accessibility Level Entry - Main
Garage N
Building
Story 3
Sewer Public Sewer
Water Public
Architectural Style Contemporary
Level or Stories 3
Additional Building Above Grade, Below Grade
New Construction N
Schools
School District Montgomery County Public Schools
Others
HOA Fee Include Common Area Maintenance,Ext Bldg Maint,Gas,Heat,Management,Sewer,Snow Removal,Trash,Water
Senior Community No
Tax ID 160501539683
Ownership Condominium
Special Listing Condition Standard
Read Less Info
Want to know what your home might be worth? Contact us for a FREE valuation!

Our team is ready to help you sell your home for the highest possible price ASAP

Bought with Dorothy A Kingsley • Weichert, REALTORS
"My job is to find and attract mastery-based agents to the office, protect the culture, and make sure everyone is happy! "
3801 Kennett Pike Suite D200, Greenville, Delaware, 19807, United States





