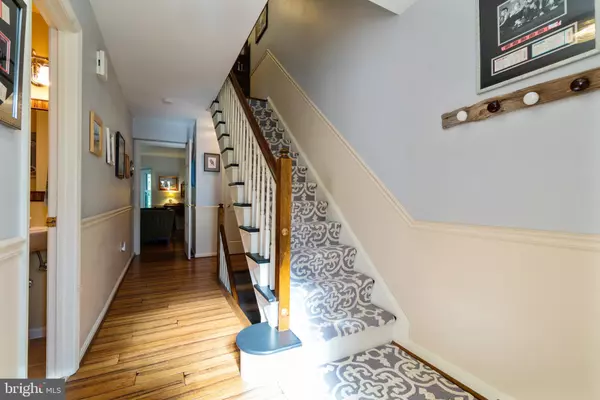$365,000
$349,999
4.3%For more information regarding the value of a property, please contact us for a free consultation.
3 Beds
4 Baths
1,832 SqFt
SOLD DATE : 11/13/2020
Key Details
Sold Price $365,000
Property Type Condo
Sub Type Condo/Co-op
Listing Status Sold
Purchase Type For Sale
Square Footage 1,832 sqft
Price per Sqft $199
Subdivision Tanglewood
MLS Listing ID MDAA448948
Sold Date 11/13/20
Style Colonial
Bedrooms 3
Full Baths 2
Half Baths 2
Condo Fees $158/mo
HOA Y/N N
Abv Grd Liv Area 1,472
Originating Board BRIGHT
Year Built 1978
Annual Tax Amount $3,255
Tax Year 2019
Property Description
Located in the highly sought after community of Tanglewood you will find this brick front, colonial style townhome. The home rests on a cul de sac that backs to a large tree lined open common space. The home is warm and inviting with too many updates to list. There is environmentally friendly Bamboo flooring throughout the main level. The kitchen has custom medallion kitchen cabinets, LG HI-Macs solid surface countertops, built in filing cabinet, extra drawers and cabinet space, back splash and recessed lighting. Multiple bay windows on the main floor creating space and light. 2 large wood burning brick front fireplaces on the main level and finished basement. All 4 bathrooms are updated with ceramic tile. Granite in the master bath. Heading upstairs to your 3 bedrooms and 2 full baths, plus hardwood throughout upper level. Basement is fully finished with LifeProof carpet and stairs with memory foam carpet padding. French doors leading out of the basement to a private back yard with new pavers and fully fenced in. The large basement closet has a rough in. Roof installed with " Systems Plus Warranty " for the lifetime of the home-2011, replacement windows throughout the home-2014, Whirlpool energy smart hot water heater-2012. The backyard is a stunner with new paved patio installed in 2015. Fully fenced in for added privacy, you will not want to leave your own private oasis. The fence also has a gate that leads to the community common area where you will see deer, owls, and the occasional bald-eagle. This home will not last long so schedule your private showing now.
Location
State MD
County Anne Arundel
Zoning R5
Rooms
Basement Fully Finished
Interior
Hot Water Electric
Heating Heat Pump(s)
Cooling Central A/C
Fireplaces Number 2
Fireplaces Type Brick, Corner
Fireplace Y
Heat Source Electric
Exterior
Garage Spaces 2.0
Parking On Site 2
Amenities Available Other
Water Access N
Accessibility None
Total Parking Spaces 2
Garage N
Building
Story 3
Sewer Public Sewer
Water Public
Architectural Style Colonial
Level or Stories 3
Additional Building Above Grade, Below Grade
New Construction N
Schools
Elementary Schools Broadneck
Middle Schools Magothy River
High Schools Broadneck
School District Anne Arundel County Public Schools
Others
HOA Fee Include Reserve Funds,Road Maintenance,Snow Removal
Senior Community No
Tax ID 020307890009463
Ownership Condominium
Acceptable Financing Cash, Conventional, VA
Listing Terms Cash, Conventional, VA
Financing Cash,Conventional,VA
Special Listing Condition Standard
Read Less Info
Want to know what your home might be worth? Contact us for a FREE valuation!

Our team is ready to help you sell your home for the highest possible price ASAP

Bought with Brian E Schilling • Long & Foster Real Estate, Inc.
"My job is to find and attract mastery-based agents to the office, protect the culture, and make sure everyone is happy! "
3801 Kennett Pike Suite D200, Greenville, Delaware, 19807, United States





