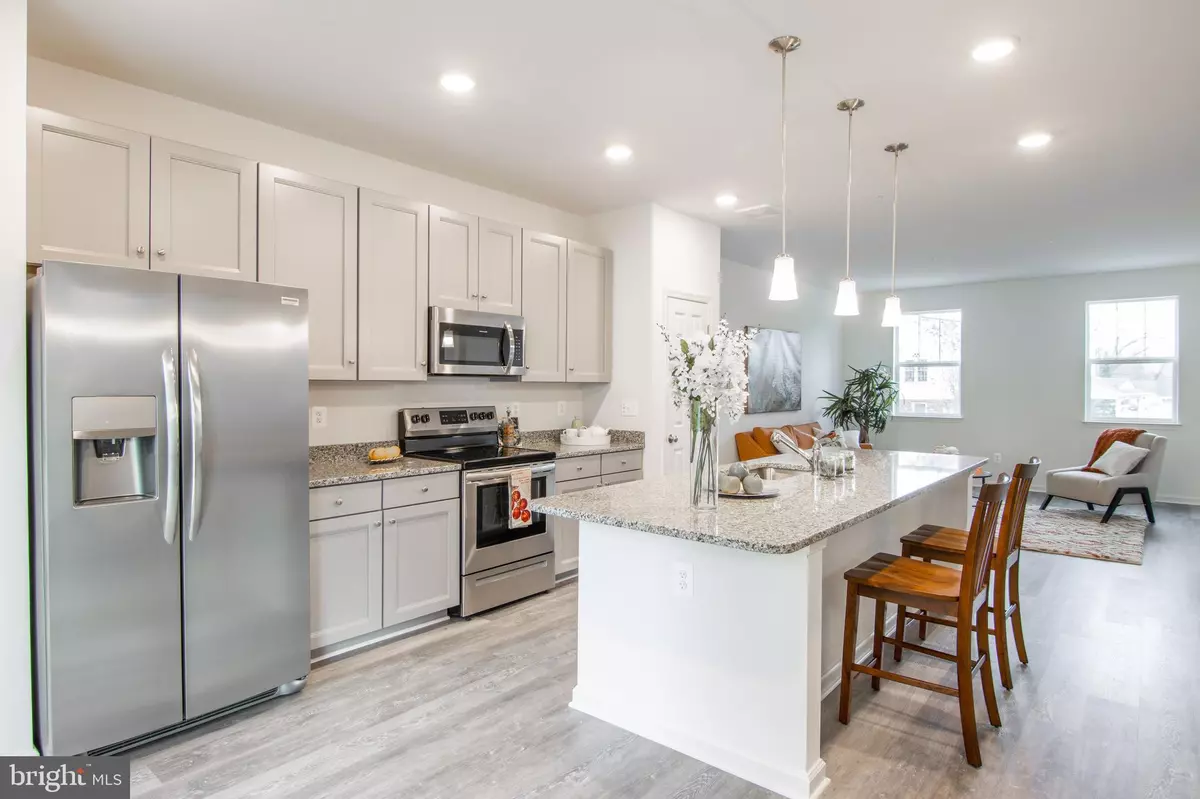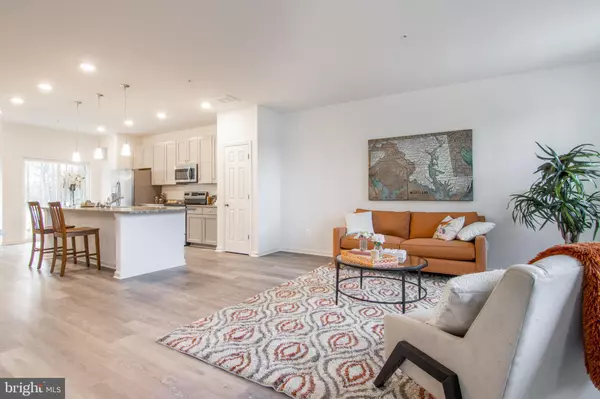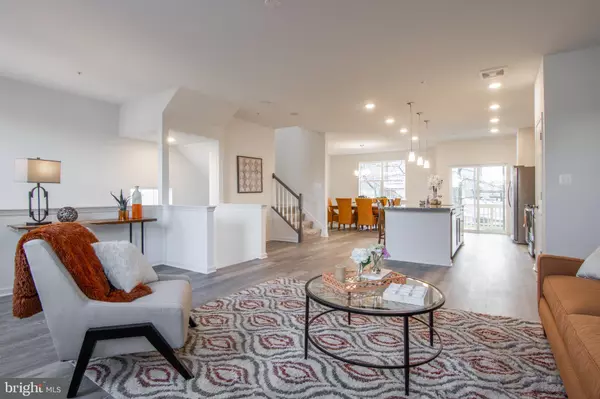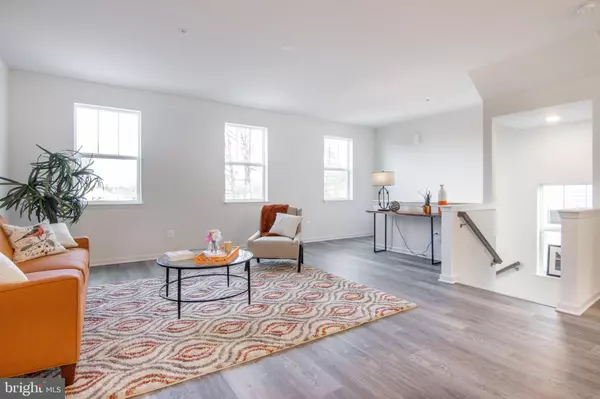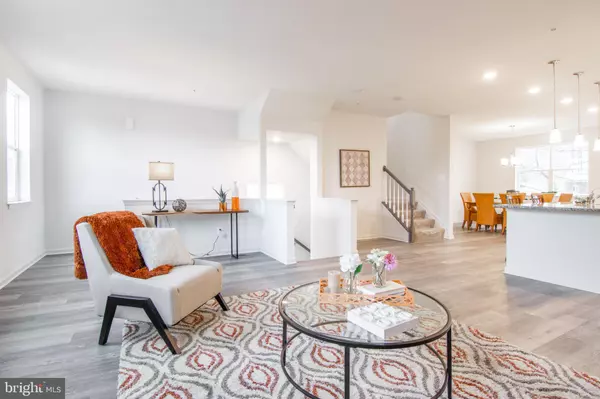$462,000
$459,755
0.5%For more information regarding the value of a property, please contact us for a free consultation.
3 Beds
4 Baths
2,400 SqFt
SOLD DATE : 02/16/2021
Key Details
Sold Price $462,000
Property Type Single Family Home
Sub Type Detached
Listing Status Sold
Purchase Type For Sale
Square Footage 2,400 sqft
Price per Sqft $192
Subdivision Green Haven
MLS Listing ID MDAA419340
Sold Date 02/16/21
Style Colonial
Bedrooms 3
Full Baths 2
Half Baths 2
HOA Y/N N
Abv Grd Liv Area 2,400
Originating Board BRIGHT
Year Built 2019
Annual Tax Amount $407
Tax Year 2020
Lot Size 5,000 Sqft
Acres 0.11
Property Description
Bring all reasonable offers!Stunning already built NEW CONSTRUCTION in a great location close to restaurants, parks, shopping centers, and much more.This stunning colonial style home has so many great features. Upon entering take notice to the professional landscaping and 2 car garage. Now lets go inside and explore the desirable floor plan.The main level of this home boosts a desirable open floor plan with recessed lights, spacious kitchen, dining, and living space. The beautiful kitchen has a large island with pendant lighting above, and plenty of storage and sitting space. The trendy light grey (42")cabinets compliment the granite counter-tops perfectly. The high ceilings and many windows provide so much natural lighting. Right off the kitchen you have your sliding doors leading to your rear porch. Enjoy your lavish master suite with a huge walk in closet -plus full bath with dual sinks and large shower with bench. Lets not forget to mention the second walk in-linen closet/laundry room outside of your second full bath on the second level. Last but not least enter your fully finished basement with a half bath and access to your garage and outdoor patio. This home has it all. Come and check it out!!Close to shops,restaurants, schools, etc...30 year roof shingles-- Builder to provide 2-10 Homebuilders ten year warranty. Exclusive Builders limited warranty-informative homeowners manual-Full pre-settlement inspection & One year warranty inspection. Floor plans and features uploaded in documents,
Location
State MD
County Anne Arundel
Zoning R5
Rooms
Other Rooms Living Room, Dining Room, Primary Bedroom, Bedroom 2, Bedroom 3, Kitchen, Basement
Basement Garage Access, Heated, Interior Access, Outside Entrance, Sump Pump, Walkout Level, Windows, Daylight, Full, Improved, Fully Finished
Interior
Interior Features Attic, Breakfast Area, Ceiling Fan(s), Dining Area, Family Room Off Kitchen, Floor Plan - Open, Kitchen - Island, Primary Bath(s), Pantry, Recessed Lighting, Walk-in Closet(s)
Hot Water Electric
Heating Central, Forced Air, Heat Pump(s)
Cooling Central A/C
Flooring Carpet, Ceramic Tile, Hardwood, Vinyl
Equipment Energy Efficient Appliances, Disposal, Dishwasher, Icemaker, Oven - Self Cleaning, Built-In Microwave, Oven/Range - Electric, Refrigerator
Fireplace N
Appliance Energy Efficient Appliances, Disposal, Dishwasher, Icemaker, Oven - Self Cleaning, Built-In Microwave, Oven/Range - Electric, Refrigerator
Heat Source Electric
Exterior
Parking Features Garage - Front Entry, Inside Access
Garage Spaces 2.0
Water Access N
Roof Type Shingle
Accessibility 2+ Access Exits
Attached Garage 2
Total Parking Spaces 2
Garage Y
Building
Lot Description Landscaping
Story 3
Sewer Public Sewer
Water Public
Architectural Style Colonial
Level or Stories 3
Additional Building Above Grade, Below Grade
Structure Type 9'+ Ceilings,Dry Wall,High
New Construction Y
Schools
Elementary Schools Solley
Middle Schools George Fox
High Schools Northeast
School District Anne Arundel County Public Schools
Others
Senior Community No
Tax ID 020338890223065
Ownership Fee Simple
SqFt Source Assessor
Horse Property N
Special Listing Condition Standard
Read Less Info
Want to know what your home might be worth? Contact us for a FREE valuation!

Our team is ready to help you sell your home for the highest possible price ASAP

Bought with Chaliss Pulliam • Coldwell Banker Platinum One
"My job is to find and attract mastery-based agents to the office, protect the culture, and make sure everyone is happy! "
3801 Kennett Pike Suite D200, Greenville, Delaware, 19807, United States
