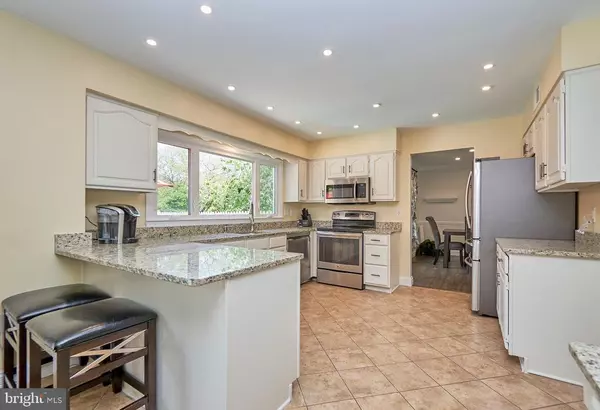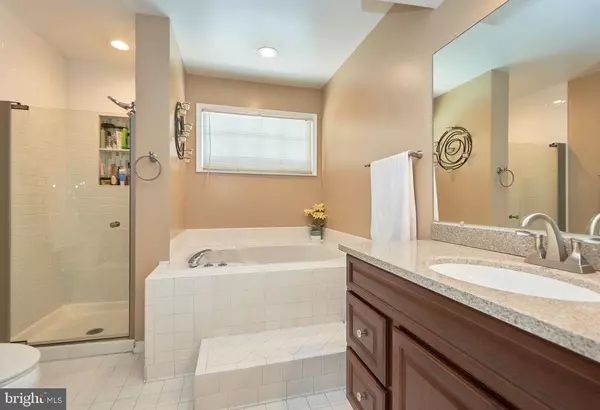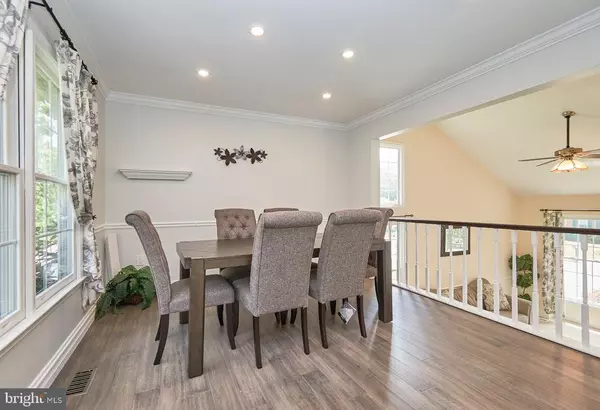$610,000
$579,900
5.2%For more information regarding the value of a property, please contact us for a free consultation.
5 Beds
3 Baths
2,625 SqFt
SOLD DATE : 08/27/2020
Key Details
Sold Price $610,000
Property Type Single Family Home
Sub Type Detached
Listing Status Sold
Purchase Type For Sale
Square Footage 2,625 sqft
Price per Sqft $232
Subdivision Environs
MLS Listing ID VALO416004
Sold Date 08/27/20
Style Contemporary
Bedrooms 5
Full Baths 3
HOA Fees $7/ann
HOA Y/N Y
Abv Grd Liv Area 1,785
Originating Board BRIGHT
Year Built 1986
Annual Tax Amount $5,089
Tax Year 2020
Lot Size 8,276 Sqft
Acres 0.19
Property Description
FANTASTIC OPPORTUNITY to purchase a VERY APPEALING, REMODELED home with your very own Private, Safe, Professionally Landscaped, In-Ground POOL, BACKYARD OASIS in the Popular and Tranquil Heather Glen neighborhood! Improvements/Features include, but are not limited to, the following: Attractive Hardwood Floors (durable and environmentally friendly bamboo) throughout the majority of the house, Gorgeous Carrara Marble Floors in the Living Room and Foyer, NEW Architectural Shingle Roof, NEW Stainless Steel Refrigerator, Dishwasher, and Built-In Microwave, Recessed Lighting, NEW Master Bath Shower, Separate Soaking Tub, NEW Bathroom Vanities, Sinks, Faucets and Granite Counters, Newer Carpeting in Upper Bedrooms, New Garage Doors, Openers&Remotes, and some Interior Fresh Paint. This home SHOWS VERY WELL and has Plentiful Space. Current Owners both Work from Home and use the 5th bedroom and den on the lower level as HOME OFFICES. Spacious TWO CAR GARAGE has AMPLE STORAGE SPACE and the floor was just resealed/painted. DRIVEWAY accommodates at least Two Additional Vehicles. Reasonable Commute and Great Quiet Location near a Cul-de-Sac (limited through traffic) is a plus. Appealing Corner Lot provides Extra Green Space in addition to the fenced pool patio area. Great Loudoun County Schools! *In-Person OPEN HOUSE, Saturday, August 1st, 2pm - 4pm.* ALL ARE WELCOME, BUT PLEASE BRING AND WEAR MASKS WHEN VIEWING. Thank you ;)
Location
State VA
County Loudoun
Zoning 18
Rooms
Other Rooms Living Room, Dining Room, Bedroom 2, Bedroom 3, Bedroom 4, Bedroom 5, Kitchen, Family Room, Den, Foyer, Bedroom 1, Laundry, Bathroom 1, Bathroom 2, Bathroom 3
Basement Fully Finished, Improved, Interior Access, Garage Access, Daylight, Partial
Interior
Interior Features Wood Floors, Soaking Tub, Recessed Lighting, Primary Bath(s), Combination Kitchen/Dining, Formal/Separate Dining Room, Window Treatments, Other
Hot Water Electric
Heating Forced Air
Cooling Central A/C, Programmable Thermostat, Ceiling Fan(s)
Flooring Hardwood, Bamboo, Marble, Ceramic Tile, Carpet
Fireplaces Number 1
Fireplaces Type Wood, Brick
Equipment Built-In Microwave, Dishwasher, Disposal, Oven/Range - Electric, Refrigerator, Icemaker, Stainless Steel Appliances, Washer, Dryer
Furnishings No
Fireplace Y
Window Features Double Pane
Appliance Built-In Microwave, Dishwasher, Disposal, Oven/Range - Electric, Refrigerator, Icemaker, Stainless Steel Appliances, Washer, Dryer
Heat Source Electric
Laundry Lower Floor
Exterior
Exterior Feature Patio(s)
Parking Features Garage - Front Entry, Garage Door Opener, Inside Access, Oversized, Additional Storage Area
Garage Spaces 4.0
Fence Wood
Pool In Ground, Filtered, Fenced
Amenities Available Common Grounds, Other
Water Access N
Accessibility None
Porch Patio(s)
Attached Garage 2
Total Parking Spaces 4
Garage Y
Building
Lot Description Corner
Story 3
Sewer Public Sewer
Water Public
Architectural Style Contemporary
Level or Stories 3
Additional Building Above Grade, Below Grade
Structure Type Dry Wall
New Construction N
Schools
Elementary Schools Countryside
Middle Schools River Bend
High Schools Potomac Falls
School District Loudoun County Public Schools
Others
Pets Allowed Y
HOA Fee Include Common Area Maintenance,Other
Senior Community No
Tax ID 018256466000
Ownership Fee Simple
SqFt Source Assessor
Acceptable Financing Cash, Conventional, FHA, VA
Horse Property N
Listing Terms Cash, Conventional, FHA, VA
Financing Cash,Conventional,FHA,VA
Special Listing Condition Standard
Pets Allowed No Pet Restrictions
Read Less Info
Want to know what your home might be worth? Contact us for a FREE valuation!

Our team is ready to help you sell your home for the highest possible price ASAP

Bought with Richard Benenati • Pearson Smith Realty, LLC
"My job is to find and attract mastery-based agents to the office, protect the culture, and make sure everyone is happy! "
3801 Kennett Pike Suite D200, Greenville, Delaware, 19807, United States





