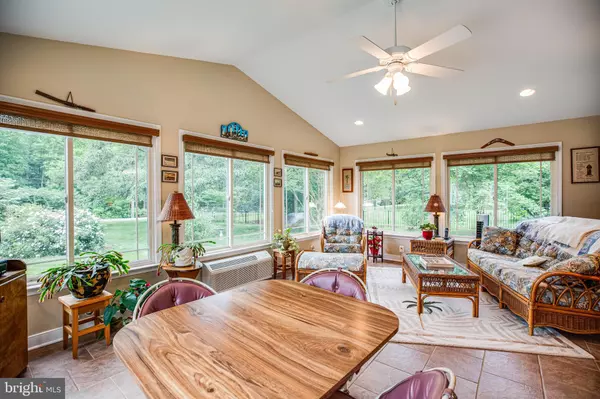$495,000
$484,900
2.1%For more information regarding the value of a property, please contact us for a free consultation.
3 Beds
3 Baths
2,894 SqFt
SOLD DATE : 09/04/2020
Key Details
Sold Price $495,000
Property Type Single Family Home
Sub Type Detached
Listing Status Sold
Purchase Type For Sale
Square Footage 2,894 sqft
Price per Sqft $171
Subdivision Argyle Heights
MLS Listing ID VAST223962
Sold Date 09/04/20
Style Ranch/Rambler
Bedrooms 3
Full Baths 2
Half Baths 1
HOA Y/N N
Abv Grd Liv Area 2,894
Originating Board BRIGHT
Year Built 1988
Annual Tax Amount $3,396
Tax Year 2020
Lot Size 0.620 Acres
Acres 0.62
Property Description
This lovingly maintained all-brick Rambler in South Stafford needs to be at the top of your list. Almost 3000 sq. ft. of living area features a huge kitchen, and family room, Built-ins to house your treasures, a gorgeous sun-room, with 2 fireplaces to keep you warm in the winter. On a large corner lot, and close to everything, the manicured lawn is just the start. An over-sized garage and shed make outdoors chores an easy project. Leafless gutters, Renewal by Andersen Windows, and the worry-free aspects of an all-brick home make this home the clear choice.
Location
State VA
County Stafford
Zoning R1
Direction East
Rooms
Other Rooms Living Room, Dining Room, Primary Bedroom, Bedroom 2, Bedroom 3, Kitchen, Family Room, Office, Solarium
Main Level Bedrooms 3
Interior
Interior Features Built-Ins, Ceiling Fan(s), Dining Area, Floor Plan - Open, Kitchen - Island, Primary Bath(s), Store/Office, Upgraded Countertops, Wood Floors
Hot Water Natural Gas
Heating Heat Pump(s)
Cooling Central A/C
Flooring Hardwood
Fireplaces Number 2
Fireplaces Type Insert
Equipment Built-In Microwave, Dishwasher, Disposal, Dryer - Electric, Refrigerator, Stove, Washer, Water Heater
Furnishings No
Fireplace Y
Window Features Energy Efficient
Appliance Built-In Microwave, Dishwasher, Disposal, Dryer - Electric, Refrigerator, Stove, Washer, Water Heater
Heat Source Electric, Natural Gas
Exterior
Parking Features Additional Storage Area, Garage - Front Entry, Oversized
Garage Spaces 8.0
Utilities Available Cable TV, Fiber Optics Available
Water Access N
Roof Type Asphalt
Accessibility None
Total Parking Spaces 8
Garage Y
Building
Lot Description Corner, Level, Landscaping, Rear Yard, SideYard(s)
Story 1
Foundation Crawl Space
Sewer Public Sewer
Water Public
Architectural Style Ranch/Rambler
Level or Stories 1
Additional Building Above Grade, Below Grade
Structure Type Dry Wall
New Construction N
Schools
Elementary Schools Ferry Farm
Middle Schools Dixon-Smith
High Schools Stafford
School District Stafford County Public Schools
Others
Pets Allowed Y
Senior Community No
Tax ID 58-A-1- -25
Ownership Fee Simple
SqFt Source Assessor
Security Features Security System
Acceptable Financing Cash, Conventional, FHA, VA
Horse Property N
Listing Terms Cash, Conventional, FHA, VA
Financing Cash,Conventional,FHA,VA
Special Listing Condition Standard
Pets Allowed No Pet Restrictions
Read Less Info
Want to know what your home might be worth? Contact us for a FREE valuation!

Our team is ready to help you sell your home for the highest possible price ASAP

Bought with Maggie Banks • Berkshire Hathaway HomeServices PenFed Realty
"My job is to find and attract mastery-based agents to the office, protect the culture, and make sure everyone is happy! "
3801 Kennett Pike Suite D200, Greenville, Delaware, 19807, United States





