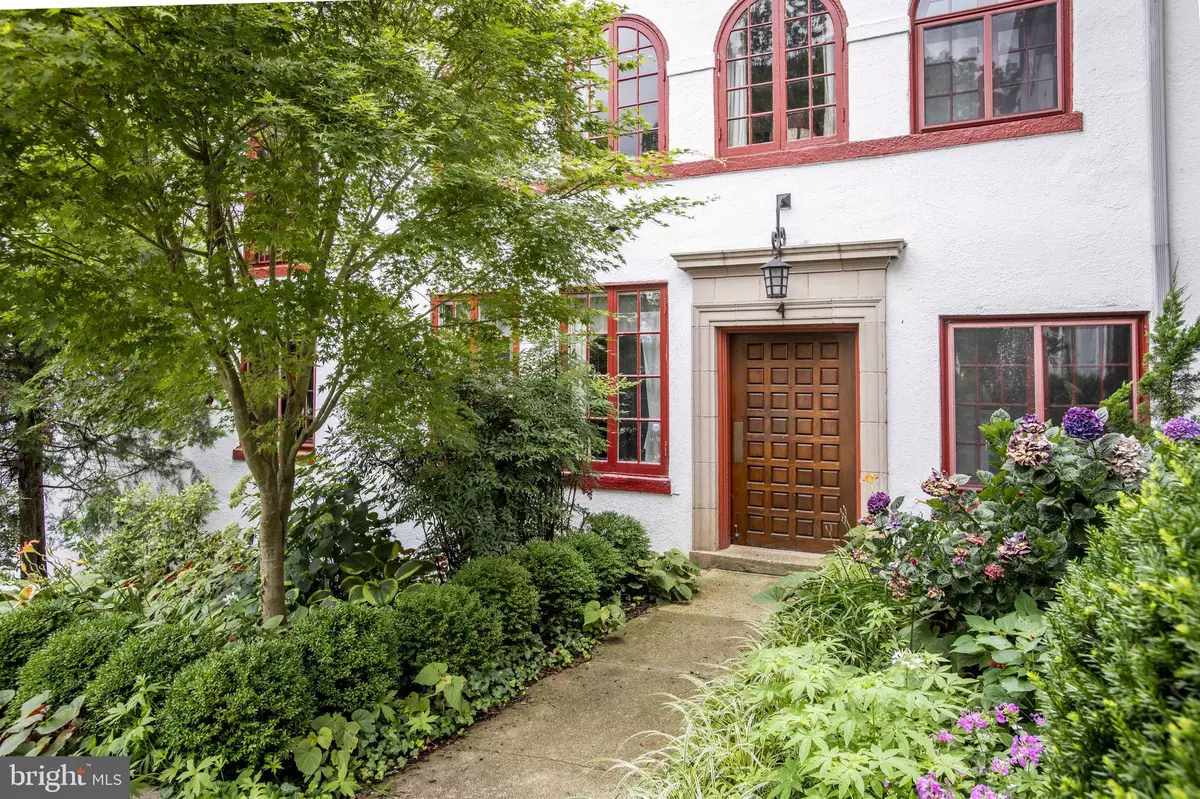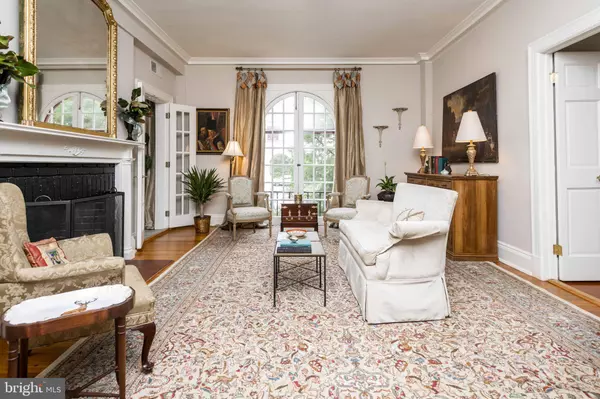$375,000
$325,000
15.4%For more information regarding the value of a property, please contact us for a free consultation.
3 Beds
2 Baths
1,616 SqFt
SOLD DATE : 09/24/2020
Key Details
Sold Price $375,000
Property Type Condo
Sub Type Condo/Co-op
Listing Status Sold
Purchase Type For Sale
Square Footage 1,616 sqft
Price per Sqft $232
Subdivision Tuscany Canterbury
MLS Listing ID MDBA518300
Sold Date 09/24/20
Style Mediterranean
Bedrooms 3
Full Baths 2
Condo Fees $733/mo
HOA Y/N N
Abv Grd Liv Area 1,616
Originating Board BRIGHT
Year Built 1927
Annual Tax Amount $4,911
Tax Year 2019
Property Description
Hidden Treasure! Refined 3 Bedroom 2 Bath condo in the Gardens of Guilford. Surround yourself in tranquility with lush gardens and Mediterranean architecture like no other. Designed by Clyde Nelson Friz in the 1920's, these white stucco buildings with crimson trim tucked away in the heart of Tuscany Canterbury are truly exquisite! This particular unit boasts a stunning exterior arched French door and windows, interior French doors throughout, 9+ ft. ceilings, wood floors and a fireplace. All with the conveniences of a fully updated kitchen, built-in bookshelves and nice closet space. An alcove nestled between the living room and den features a wet bar, marble tops and beautiful glass cabinetry. Exceptional for entertaining! And the flexible floor plan sets it apart even further allowing rooms to be interchangeable. Overnight guests can relax in privacy with no shared hallway. Two unassigned parking spaces on the grounds are included. Designated extra storage for this unit is located on the lower level and nicely sized. While maintaining a sense of intimacy, the Gardens of Guilford offers close proximity to universities, cultural institutions, Stony Run trail, and a variety of dining and shopping options. Don't miss this chic, sophisticated home!
Location
State MD
County Baltimore City
Zoning R-5
Rooms
Other Rooms Living Room, Dining Room, Bedroom 2, Bedroom 3, Kitchen, Den, Bedroom 1
Main Level Bedrooms 3
Interior
Interior Features Bar, Built-Ins, Ceiling Fan(s), Crown Moldings, Dining Area, Family Room Off Kitchen, Formal/Separate Dining Room, Floor Plan - Traditional, Tub Shower, Upgraded Countertops, Wet/Dry Bar, Wood Floors
Hot Water Other
Heating Forced Air
Cooling Central A/C, Ceiling Fan(s)
Flooring Wood, Ceramic Tile, Hardwood
Fireplaces Number 1
Fireplaces Type Mantel(s), Screen
Equipment Built-In Microwave, Dishwasher, Disposal, Oven - Double, Oven/Range - Electric, Refrigerator, Washer/Dryer Stacked
Furnishings No
Fireplace Y
Window Features Casement,Double Hung,Palladian,Screens,Storm,Wood Frame
Appliance Built-In Microwave, Dishwasher, Disposal, Oven - Double, Oven/Range - Electric, Refrigerator, Washer/Dryer Stacked
Heat Source Electric
Laundry Washer In Unit, Dryer In Unit
Exterior
Garage Spaces 2.0
Amenities Available Common Grounds
Water Access N
Roof Type Tile
Accessibility None
Total Parking Spaces 2
Garage N
Building
Story 1
Unit Features Garden 1 - 4 Floors
Sewer Public Sewer
Water Public
Architectural Style Mediterranean
Level or Stories 1
Additional Building Above Grade, Below Grade
Structure Type 9'+ Ceilings,Plaster Walls,Dry Wall
New Construction N
Schools
School District Baltimore City Public Schools
Others
Pets Allowed Y
HOA Fee Include Common Area Maintenance,Management,Reserve Funds,Snow Removal,Trash,Water,Ext Bldg Maint,Insurance
Senior Community No
Tax ID 0312013701D049
Ownership Condominium
Horse Property N
Special Listing Condition Standard
Pets Allowed No Pet Restrictions
Read Less Info
Want to know what your home might be worth? Contact us for a FREE valuation!

Our team is ready to help you sell your home for the highest possible price ASAP

Bought with Joanna Knight • Keller Williams Integrity

"My job is to find and attract mastery-based agents to the office, protect the culture, and make sure everyone is happy! "
3801 Kennett Pike Suite D200, Greenville, Delaware, 19807, United States





