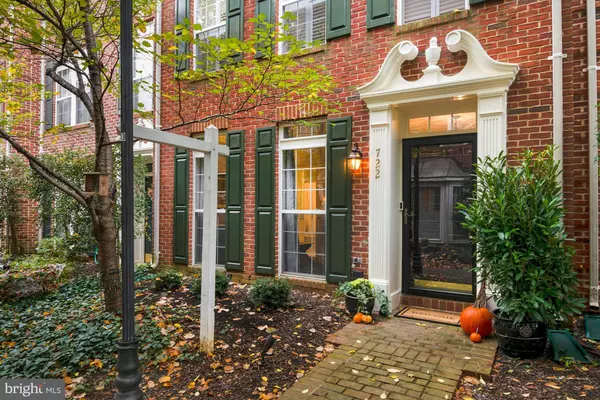$869,000
$869,000
For more information regarding the value of a property, please contact us for a free consultation.
4 Beds
3 Baths
2,672 SqFt
SOLD DATE : 11/30/2020
Key Details
Sold Price $869,000
Property Type Townhouse
Sub Type Interior Row/Townhouse
Listing Status Sold
Purchase Type For Sale
Square Footage 2,672 sqft
Price per Sqft $325
Subdivision Old Town Greens
MLS Listing ID VAAX252588
Sold Date 11/30/20
Style Traditional
Bedrooms 4
Full Baths 3
HOA Fees $150/mo
HOA Y/N Y
Abv Grd Liv Area 2,672
Originating Board BRIGHT
Year Built 2000
Annual Tax Amount $8,616
Tax Year 2020
Lot Size 1,227 Sqft
Acres 0.03
Property Description
Located on a quiet courtyard in sought-after Old Town Greens, this three level brick townhome is in pristine move-in condition! Brand new slate flooring in the entrance foyer, as well as in the entry level bedroom (or home office) and laundry room. The upper level boasts a formal living room with gleaming hardwood floors, gas fireplace, plantation shutters & custom built-in bookshelves with cabinetry below. Perfect for the gourmet chef, the fabulous 19' x 15' kitchen features stainless steel appliances including a high-end Italian Bertazzoni six burner gas range with hood, Samsung refrigerator, Bosch dishwasher and Bosch microwave/convection oven. The kitchen is further enhanced with soapstone counters, custom cabinetry and breakfast bar. Don't miss the convenient pantry with wine storage. The deck off the kitchen is perfect for grilling! The spacious master bedroom suite features a cathedral ceiling, walk-in closet and adjoining master bedroom with soaking tub, shower and double sinks. The 15'x12' loft above the master bedroom boasts Brazilian cherry floors and can serve as a home office or home gym. Completing the third level are two additional bedrooms plus full bath. The two car garage features a rubber protective floor mat and abundant storage in the custom cabinetry and in the overhead area. This lovely home is located only one minute walk to the pool and only one traffic light to Regan National Airport and downtown Washington. Only minutes to the Potomac Yards Metro, projected to open in Spring 2022!
Location
State VA
County Alexandria City
Zoning CDD#10
Rooms
Other Rooms Living Room, Primary Bedroom, Bedroom 2, Kitchen, Laundry, Loft, Bathroom 1, Bathroom 3
Interior
Interior Features Breakfast Area, Carpet, Combination Dining/Living, Family Room Off Kitchen, Floor Plan - Traditional, Kitchen - Gourmet, Kitchen - Island, Pantry, Recessed Lighting, Wood Floors, Sprinkler System, Attic, Built-Ins, Ceiling Fan(s), Chair Railings, Combination Kitchen/Dining, Crown Moldings, Entry Level Bedroom, Kitchen - Table Space, Soaking Tub, Tub Shower, Upgraded Countertops, Wainscotting, Walk-in Closet(s), Window Treatments
Hot Water Natural Gas
Heating Central
Cooling Central A/C
Fireplaces Number 1
Fireplaces Type Gas/Propane
Equipment Built-In Microwave, Dishwasher, Disposal, Dryer - Front Loading, Washer - Front Loading, Exhaust Fan, Icemaker, Oven/Range - Gas, Range Hood, Refrigerator, Stainless Steel Appliances
Fireplace Y
Window Features Double Hung
Appliance Built-In Microwave, Dishwasher, Disposal, Dryer - Front Loading, Washer - Front Loading, Exhaust Fan, Icemaker, Oven/Range - Gas, Range Hood, Refrigerator, Stainless Steel Appliances
Heat Source Natural Gas
Laundry Lower Floor
Exterior
Parking Features Garage - Rear Entry
Garage Spaces 2.0
Amenities Available Pool - Outdoor, Tennis Courts, Tot Lots/Playground, Transportation Service, Picnic Area
Water Access N
Roof Type Asphalt
Accessibility None, Low Pile Carpeting
Attached Garage 2
Total Parking Spaces 2
Garage Y
Building
Story 3.5
Foundation Slab
Sewer Public Sewer
Water Public
Architectural Style Traditional
Level or Stories 3.5
Additional Building Above Grade, Below Grade
New Construction N
Schools
Elementary Schools Jefferson-Houston
Middle Schools Jefferson-Houston
High Schools Alexandria City
School District Alexandria City Public Schools
Others
Pets Allowed Y
HOA Fee Include All Ground Fee,Common Area Maintenance,Pool(s),Road Maintenance,Snow Removal,Trash
Senior Community No
Tax ID 035.04-02-15
Ownership Fee Simple
SqFt Source Assessor
Special Listing Condition Standard
Pets Allowed Cats OK, Dogs OK
Read Less Info
Want to know what your home might be worth? Contact us for a FREE valuation!

Our team is ready to help you sell your home for the highest possible price ASAP

Bought with Keri K Shull • Optime Realty
"My job is to find and attract mastery-based agents to the office, protect the culture, and make sure everyone is happy! "
3801 Kennett Pike Suite D200, Greenville, Delaware, 19807, United States





