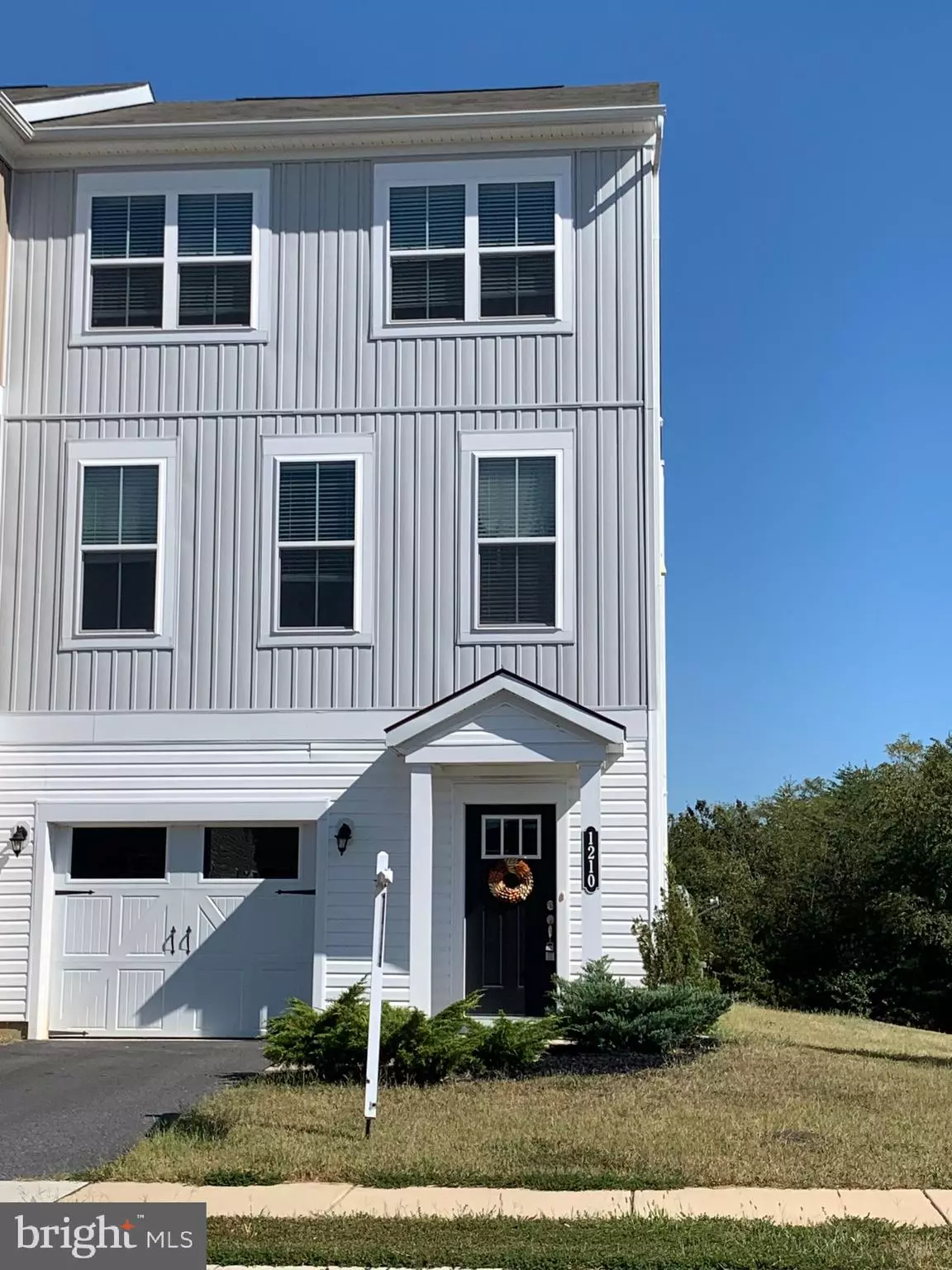$294,900
$304,900
3.3%For more information regarding the value of a property, please contact us for a free consultation.
3 Beds
3 Baths
2,472 SqFt
SOLD DATE : 01/14/2020
Key Details
Sold Price $294,900
Property Type Townhouse
Sub Type End of Row/Townhouse
Listing Status Sold
Purchase Type For Sale
Square Footage 2,472 sqft
Price per Sqft $119
Subdivision Summerfield
MLS Listing ID VAFB115846
Sold Date 01/14/20
Style Colonial
Bedrooms 3
Full Baths 2
Half Baths 1
HOA Fees $58/mo
HOA Y/N Y
Abv Grd Liv Area 2,472
Originating Board BRIGHT
Year Built 2015
Annual Tax Amount $2,264
Tax Year 2018
Lot Size 3,800 Sqft
Acres 0.09
Property Description
FAIRLY NEW END UNIT TOWNHOME in Move in Ready!! Featuring Modern Townhome living within short distance of VRE, I-95, and Cosner's Corner.This home is a commuter's dream. Impeccable maintained end unit and Ready to move in condition w/3 bedrooms/2.5 baths and one car garage. 3 levels extended kickout for more living space. Entrance level has a large foyer and large rec room w/bonus room. Rough in plumbing for full bath and extra storage space. Can use this area for 4th bedroom or guess room. Has excess to backyard as well. The second level features Open floor plan which makes it easy entertaining. Upgraded kitchen features granite counters, stainless appliances, island and separate dining area and morning room w/access to deck for morning coffee or outdoor grilling. The upper level has 2 bedrooms, full bath, laundry rm w/full size washer and dryer. Master suite w/tray ceiling, walkin closet and fantastic bath w/dual sinks and plenty of counter space,. Bonus sitting room for watching TV, exercise equipment or your office. Don't miss this one!
Location
State VA
County Fredericksburg City
Zoning CH
Rooms
Other Rooms Living Room, Dining Room, Primary Bedroom, Sitting Room, Bedroom 2, Bedroom 3, Kitchen, Foyer, Sun/Florida Room, Great Room, Bonus Room, Full Bath
Basement Daylight, Full, Front Entrance, Fully Finished, Garage Access, Outside Entrance, Rough Bath Plumb, Walkout Level, Windows
Interior
Interior Features Carpet, Dining Area, Family Room Off Kitchen, Floor Plan - Open, Kitchen - Gourmet, Kitchen - Island, Pantry, Tub Shower, Upgraded Countertops, Walk-in Closet(s)
Hot Water Natural Gas, 60+ Gallon Tank
Heating Forced Air
Cooling Central A/C
Flooring Fully Carpeted, Vinyl
Equipment Built-In Microwave, Dishwasher, Disposal, Dryer, Icemaker, Extra Refrigerator/Freezer, Microwave, Oven - Self Cleaning, Oven/Range - Gas, Stainless Steel Appliances
Fireplace N
Appliance Built-In Microwave, Dishwasher, Disposal, Dryer, Icemaker, Extra Refrigerator/Freezer, Microwave, Oven - Self Cleaning, Oven/Range - Gas, Stainless Steel Appliances
Heat Source Natural Gas
Laundry Hookup, Upper Floor, Washer In Unit, Dryer In Unit
Exterior
Exterior Feature Deck(s)
Parking Features Garage - Front Entry, Basement Garage, Inside Access
Garage Spaces 1.0
Fence Vinyl, Partially
Amenities Available Tennis Courts, Tot Lots/Playground, Bike Trail
Water Access N
Accessibility None
Porch Deck(s)
Attached Garage 1
Total Parking Spaces 1
Garage Y
Building
Story 3+
Sewer Public Sewer
Water Public
Architectural Style Colonial
Level or Stories 3+
Additional Building Above Grade, Below Grade
Structure Type 9'+ Ceilings,Tray Ceilings
New Construction N
Schools
Elementary Schools Lafayette Upper
Middle Schools Walker Grant
High Schools James Monroe
School District Fredericksburg City Public Schools
Others
HOA Fee Include Snow Removal,Trash,Common Area Maintenance
Senior Community No
Tax ID 7778-14-5399
Ownership Fee Simple
SqFt Source Estimated
Special Listing Condition Standard
Read Less Info
Want to know what your home might be worth? Contact us for a FREE valuation!

Our team is ready to help you sell your home for the highest possible price ASAP

Bought with Michele J Harris • United Real Estate Premier
"My job is to find and attract mastery-based agents to the office, protect the culture, and make sure everyone is happy! "
3801 Kennett Pike Suite D200, Greenville, Delaware, 19807, United States





