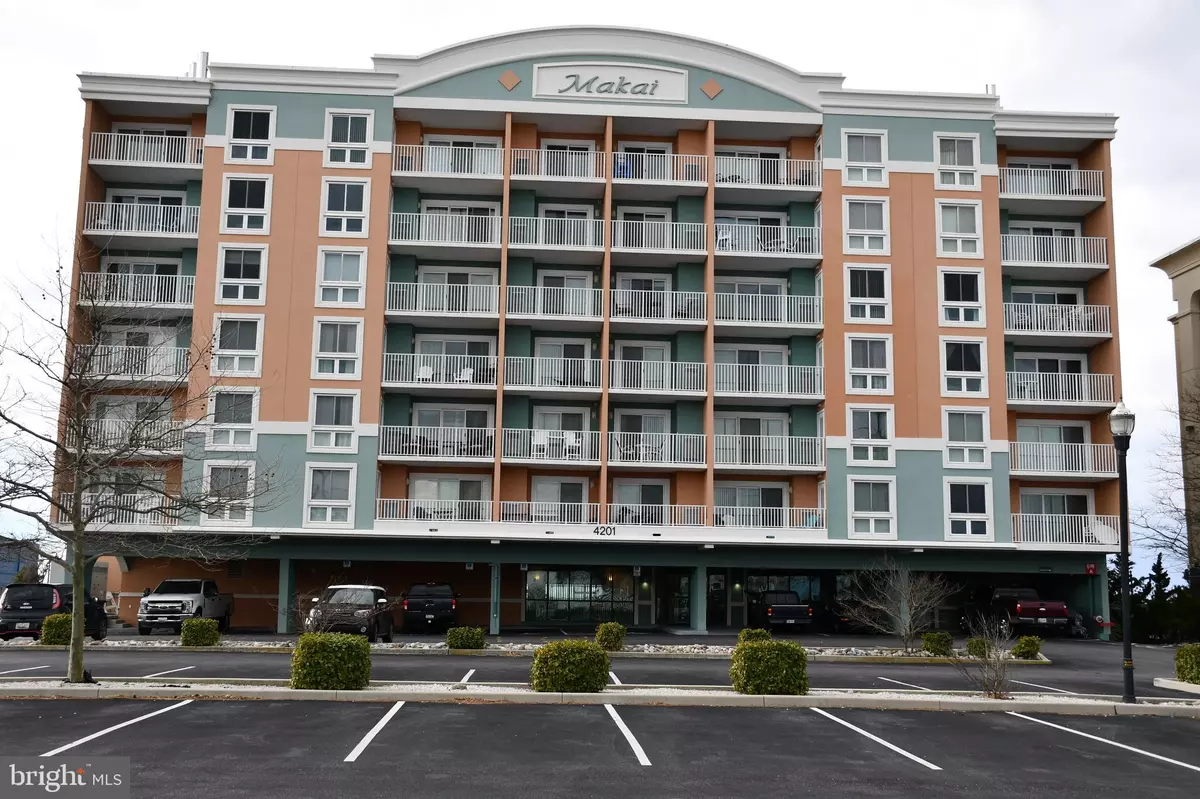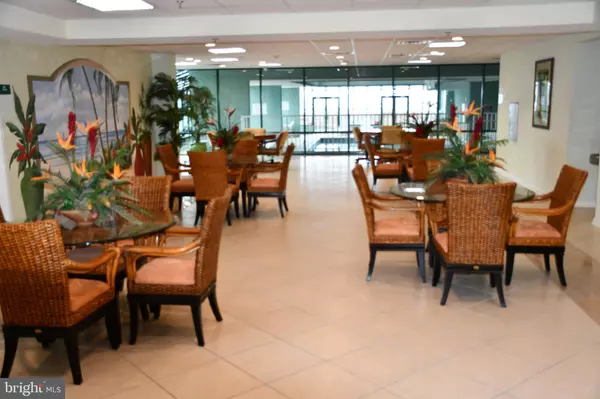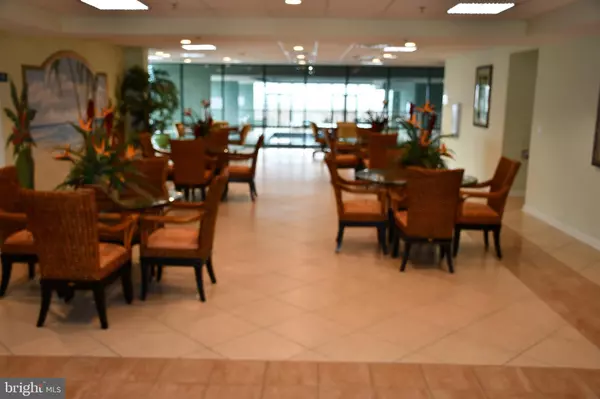$267,000
$279,900
4.6%For more information regarding the value of a property, please contact us for a free consultation.
2 Beds
2 Baths
815 SqFt
SOLD DATE : 01/10/2020
Key Details
Sold Price $267,000
Property Type Condo
Sub Type Condo/Co-op
Listing Status Sold
Purchase Type For Sale
Square Footage 815 sqft
Price per Sqft $327
Subdivision Bayside Ocean City
MLS Listing ID MDWO107138
Sold Date 01/10/20
Style Unit/Flat
Bedrooms 2
Full Baths 2
Condo Fees $1,157/qua
HOA Y/N N
Abv Grd Liv Area 815
Originating Board BRIGHT
Year Built 2007
Annual Tax Amount $3,756
Tax Year 2019
Lot Dimensions 0.00 x 0.00
Property Description
Very clean nicely furnished and decorated 2 BR/2 BA top floor condo with a breathtaking ocean view. The Makai is one of O.C.'s most desirable buildings from the location, amenity, security and rental standpoint. Amenities include but not limited to indoor tropical pool, sauna, fitness center, billiards room, T.V. lounge, activity room, secure bicycle storage, coded entry, security cameras, private storage lockers and so much more. Located next to the O.C. convention and just one block to the beach. Sold fully furnished/
Location
State MD
County Worcester
Area Bayside Interior (83)
Zoning R-5
Direction East
Rooms
Main Level Bedrooms 2
Interior
Interior Features Carpet, Ceiling Fan(s), Crown Moldings, Flat, Floor Plan - Open, Primary Bath(s), Recessed Lighting, Sprinkler System, Stall Shower, Tub Shower, Window Treatments
Hot Water Electric
Heating Forced Air
Cooling Ceiling Fan(s)
Flooring Carpet, Ceramic Tile
Equipment Built-In Microwave, Dishwasher, Dryer, Dryer - Electric, Exhaust Fan, Icemaker, Refrigerator, Stainless Steel Appliances, Stove, Washer/Dryer Stacked, Washer
Furnishings Yes
Fireplace N
Window Features Double Pane,Insulated,Screens
Appliance Built-In Microwave, Dishwasher, Dryer, Dryer - Electric, Exhaust Fan, Icemaker, Refrigerator, Stainless Steel Appliances, Stove, Washer/Dryer Stacked, Washer
Heat Source Electric
Exterior
Exterior Feature Balcony, Deck(s)
Utilities Available Cable TV, Cable TV Available, Electric Available
Amenities Available Billiard Room, Elevator, Exercise Room, Extra Storage, Fitness Center, Pool - Indoor, Sauna
Water Access N
View Ocean
Roof Type Flat,Built-Up
Accessibility Doors - Lever Handle(s), Doors - Swing In, Level Entry - Main, Low Pile Carpeting, No Stairs, Roll-in Shower, Vehicle Transfer Area
Porch Balcony, Deck(s)
Garage N
Building
Story Other
Unit Features Mid-Rise 5 - 8 Floors
Foundation Concrete Perimeter, Pilings
Sewer Public Sewer
Water Public
Architectural Style Unit/Flat
Level or Stories Other
Additional Building Above Grade, Below Grade
Structure Type Dry Wall
New Construction N
Schools
Elementary Schools Ocean City
Middle Schools Stephen Decatur
High Schools Stephen Decatur
School District Worcester County Public Schools
Others
HOA Fee Include Alarm System,All Ground Fee,Common Area Maintenance,Ext Bldg Maint,Insurance,Management,Pool(s),Recreation Facility,Reserve Funds,Sauna,Snow Removal,Trash,Water
Senior Community No
Tax ID 10-759986
Ownership Condominium
Security Features Exterior Cameras,Fire Detection System,Main Entrance Lock,Motion Detectors,Security System,Smoke Detector,Sprinkler System - Indoor
Acceptable Financing Cash, Conventional
Horse Property N
Listing Terms Cash, Conventional
Financing Cash,Conventional
Special Listing Condition Standard
Read Less Info
Want to know what your home might be worth? Contact us for a FREE valuation!

Our team is ready to help you sell your home for the highest possible price ASAP

Bought with Kimberley A Collins • Coldwell Banker Realty

"My job is to find and attract mastery-based agents to the office, protect the culture, and make sure everyone is happy! "
3801 Kennett Pike Suite D200, Greenville, Delaware, 19807, United States





