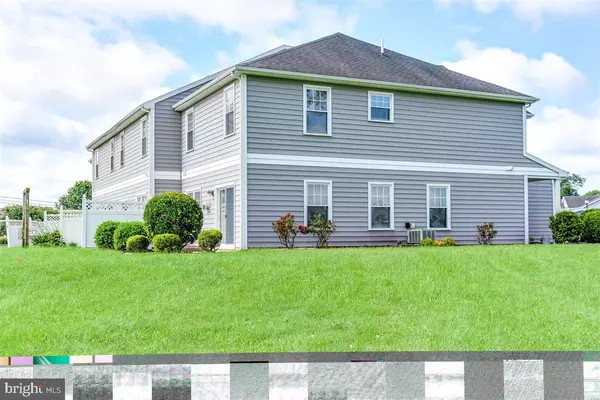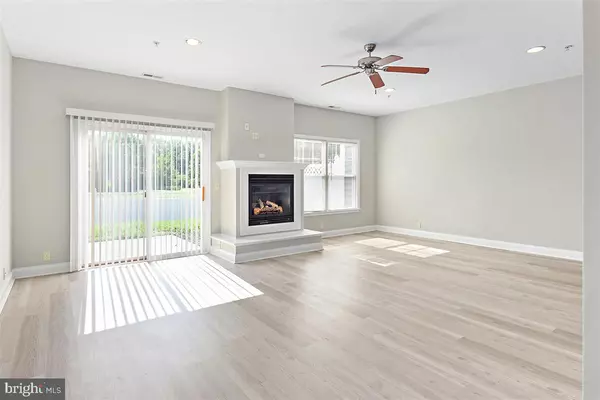$170,000
$174,900
2.8%For more information regarding the value of a property, please contact us for a free consultation.
3 Beds
3 Baths
1,776 SqFt
SOLD DATE : 09/18/2020
Key Details
Sold Price $170,000
Property Type Townhouse
Sub Type End of Row/Townhouse
Listing Status Sold
Purchase Type For Sale
Square Footage 1,776 sqft
Price per Sqft $95
Subdivision Heritage
MLS Listing ID MDWC109416
Sold Date 09/18/20
Style Contemporary
Bedrooms 3
Full Baths 2
Half Baths 1
HOA Fees $60/qua
HOA Y/N Y
Abv Grd Liv Area 1,776
Originating Board BRIGHT
Year Built 2006
Annual Tax Amount $2,888
Tax Year 2020
Lot Size 5,093 Sqft
Acres 0.12
Lot Dimensions 0.00 x 0.00
Property Description
NEW WHIRLPOOL STAINLESS KITCHEN APPLIANCES TO BE INSTALLED THE WEEK OF 8/31. Filled with natural light and 9 ft ceilings on the 1st floor, this 'like new' town home end unit offers 1776 sq ft that includes a great room w/ gas fireplace, ceiling fan and sliding door access to a concrete patio, a kitchen w/ breakfast bar that leads to the 1 car garage, a 2nd floor master bedroom w/ ceiling fan, walk-in closet and private bath w/ double bowl vanity, jetted tub and separate shower, 2 additional bedrooms w/ ceiling fans, a convenient 2nd floor laundry closet w/ washer/dryer and a hall bath w/ double bowl vanity. Brand new updates include luxury vinyl plank flooring in the entrance way, great room and powder room, new vinyl flooring in the kitchen, new Whirlpool stainless appliances in the kitchen (to be installed), new carpet on the stairs and throughout the 2nd floor, and a freshly painted interior. Quarterly HOA dues cover lawn maintenance , irrigation maintenance , fence maintenance , and snow removal. Includes a one year AHS 'Shield Essential' warranty.
Location
State MD
County Wicomico
Area Wicomico Southwest (23-03)
Zoning R-8A
Rooms
Other Rooms Primary Bedroom, Bedroom 2, Bedroom 3, Kitchen, Great Room, Utility Room
Interior
Interior Features Ceiling Fan(s), Combination Dining/Living, Combination Kitchen/Living, Floor Plan - Open, Primary Bath(s), Soaking Tub, Sprinkler System, Walk-in Closet(s), Wet/Dry Bar, Window Treatments
Hot Water Electric
Heating Central, Forced Air
Cooling Central A/C, Ceiling Fan(s)
Fireplaces Number 1
Fireplaces Type Gas/Propane
Equipment Built-In Microwave, Dishwasher, Dryer, Oven/Range - Electric, Refrigerator, Stainless Steel Appliances, Washer, Water Heater
Fireplace Y
Window Features Insulated
Appliance Built-In Microwave, Dishwasher, Dryer, Oven/Range - Electric, Refrigerator, Stainless Steel Appliances, Washer, Water Heater
Heat Source Natural Gas
Exterior
Exterior Feature Patio(s)
Parking Features Garage - Front Entry, Garage Door Opener
Garage Spaces 2.0
Utilities Available Natural Gas Available, Electric Available, Under Ground
Water Access N
Roof Type Architectural Shingle
Accessibility None
Porch Patio(s)
Attached Garage 1
Total Parking Spaces 2
Garage Y
Building
Story 2
Sewer Public Sewer
Water Public
Architectural Style Contemporary
Level or Stories 2
Additional Building Above Grade, Below Grade
New Construction N
Schools
Elementary Schools Pemberton
Middle Schools Salisbury
High Schools James M. Bennett
School District Wicomico County Public Schools
Others
HOA Fee Include Lawn Maintenance
Senior Community No
Tax ID 09-094229
Ownership Fee Simple
SqFt Source Assessor
Acceptable Financing Conventional
Listing Terms Conventional
Financing Conventional
Special Listing Condition Standard
Read Less Info
Want to know what your home might be worth? Contact us for a FREE valuation!

Our team is ready to help you sell your home for the highest possible price ASAP

Bought with Min P Pi • ERA Martin Associates

"My job is to find and attract mastery-based agents to the office, protect the culture, and make sure everyone is happy! "
3801 Kennett Pike Suite D200, Greenville, Delaware, 19807, United States





