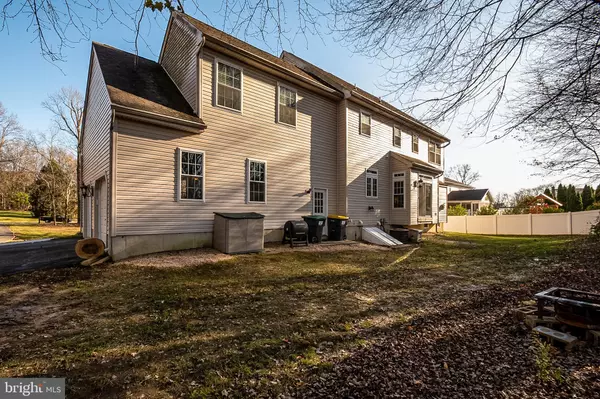$475,000
$475,000
For more information regarding the value of a property, please contact us for a free consultation.
4 Beds
3 Baths
2,825 SqFt
SOLD DATE : 01/15/2021
Key Details
Sold Price $475,000
Property Type Single Family Home
Sub Type Detached
Listing Status Sold
Purchase Type For Sale
Square Footage 2,825 sqft
Price per Sqft $168
Subdivision Rolling Meadows
MLS Listing ID DENC517066
Sold Date 01/15/21
Style Colonial
Bedrooms 4
Full Baths 2
Half Baths 1
HOA Fees $3/ann
HOA Y/N Y
Abv Grd Liv Area 2,825
Originating Board BRIGHT
Year Built 2003
Annual Tax Amount $3,224
Tax Year 2020
Lot Size 0.940 Acres
Acres 0.94
Lot Dimensions 150.00 x 276.10
Property Description
Premier custom built home with no details spared by original owners! This 4 Bedroom, 2.5 Bath Colonial located in Rolling Meadows is situated on almost a one acre lot with long private driveway and beautiful trees & scenic driveway. As you approach you'll know your home! The full sized front sitting porch is a dream come true. The 2-story foyer has Bruce wide plank flooring and traditional layout with full sized office, dining room, kitchen with eat in area, cozy family room with wood burning fireplace, sun room and mud room/second office. The home has so many personal touches you'll be blown away with stained glass and more. The kitchen offers large center island, updated appliances, Cherry cabinets with stools . Main level powder room was updated with Kohler toilet tub and wainscotting. Famly room is perfect and leads to vaulted ceilings in the sun room. The upper level offers four great sized bedrooms. The upper level laundry is perfect with loads of extra cabinetry. The master suite has spacious sitting room, full bathroom, dual closets and full private bathroom. The 4th bedroom is being used as a craft room. The finished lower level has built in bar area, separate media room, pool table area, carpet ball table, storage area. Bilco doors allow for easy access. The main level mud room is being used for a home based business. Oversized garage can be used for workshop or extra storage needs. Don't miss the opportunity to own a one of kind home with Low E windows . You won't be disappointed. Avaiable for a quick delivery. Close to Rt 1 and local shopping areas.
Location
State DE
County New Castle
Area New Castle/Red Lion/Del.City (30904)
Zoning NC21
Rooms
Other Rooms Living Room, Primary Bedroom, Sitting Room, Bedroom 2, Bedroom 3, Bedroom 4, Kitchen, Family Room, Basement, Breakfast Room, Sun/Florida Room, Laundry, Mud Room, Other, Office, Storage Room, Media Room
Basement Full, Fully Finished, Walkout Level, Sump Pump
Interior
Interior Features Floor Plan - Open, Carpet, Crown Moldings, Breakfast Area, Ceiling Fan(s), Dining Area, Kitchen - Eat-In, Kitchen - Island, Kitchen - Table Space, Recessed Lighting, Stain/Lead Glass, Walk-in Closet(s)
Hot Water Natural Gas
Heating Forced Air
Cooling Central A/C
Flooring Carpet, Hardwood, Laminated, Tile/Brick
Fireplaces Number 1
Fireplaces Type Gas/Propane
Equipment Built-In Microwave, Built-In Range, Dishwasher, Disposal, Microwave, Oven/Range - Gas, Stainless Steel Appliances, Water Heater
Furnishings No
Fireplace Y
Window Features Low-E
Appliance Built-In Microwave, Built-In Range, Dishwasher, Disposal, Microwave, Oven/Range - Gas, Stainless Steel Appliances, Water Heater
Heat Source Natural Gas
Laundry Upper Floor
Exterior
Exterior Feature Porch(es)
Garage Garage - Side Entry, Garage Door Opener, Inside Access, Oversized
Garage Spaces 2.0
Utilities Available Natural Gas Available, Cable TV Available, Cable TV, Phone Available, Water Available
Waterfront N
Water Access N
Roof Type Architectural Shingle
Accessibility None
Porch Porch(es)
Attached Garage 2
Total Parking Spaces 2
Garage Y
Building
Lot Description Backs to Trees
Story 2
Foundation Concrete Perimeter
Sewer Public Sewer
Water Public
Architectural Style Colonial
Level or Stories 2
Additional Building Above Grade, Below Grade
Structure Type Dry Wall,Vaulted Ceilings
New Construction N
Schools
Elementary Schools Wilbur
Middle Schools Gunning Bedford
High Schools William Penn
School District Colonial
Others
Pets Allowed N
Senior Community No
Tax ID 12-012.00-040
Ownership Fee Simple
SqFt Source Assessor
Security Features Security System,Smoke Detector
Acceptable Financing Conventional, FHA, VA
Horse Property N
Listing Terms Conventional, FHA, VA
Financing Conventional,FHA,VA
Special Listing Condition Standard
Read Less Info
Want to know what your home might be worth? Contact us for a FREE valuation!

Our team is ready to help you sell your home for the highest possible price ASAP

Bought with Neil Douen • EXP Realty, LLC

"My job is to find and attract mastery-based agents to the office, protect the culture, and make sure everyone is happy! "
3801 Kennett Pike Suite D200, Greenville, Delaware, 19807, United States





