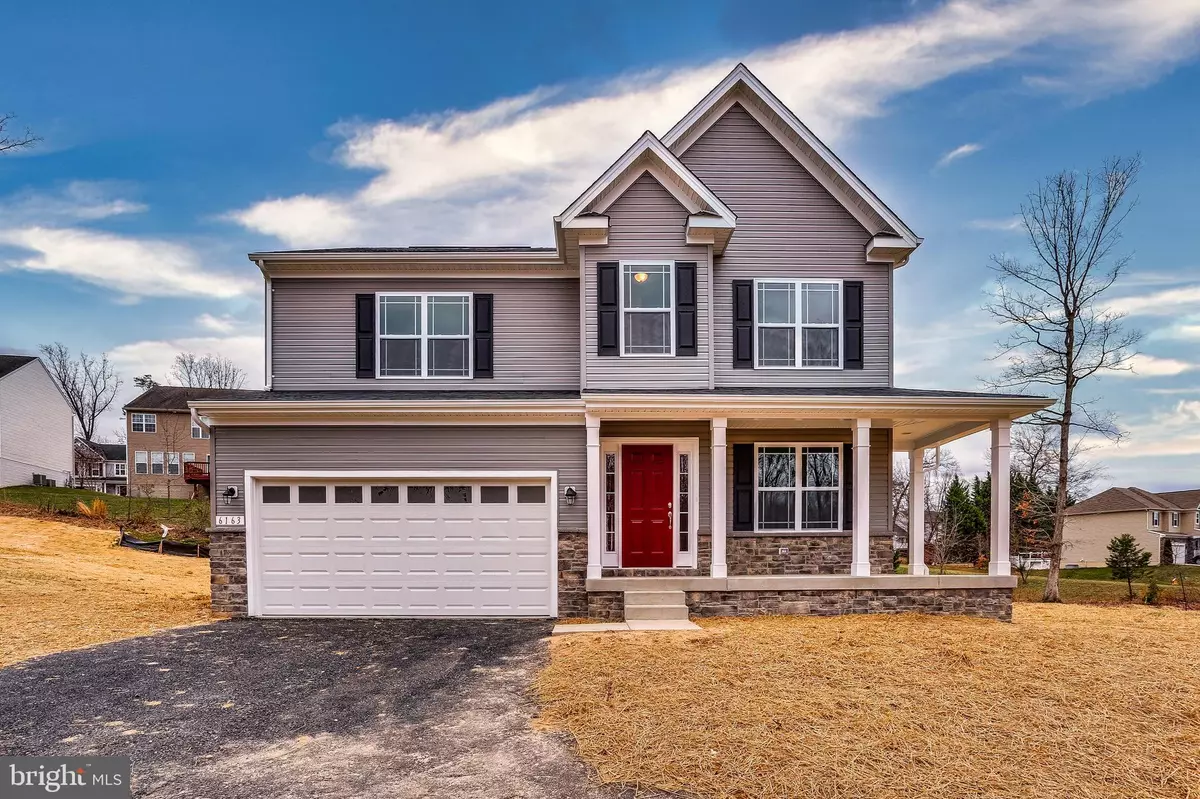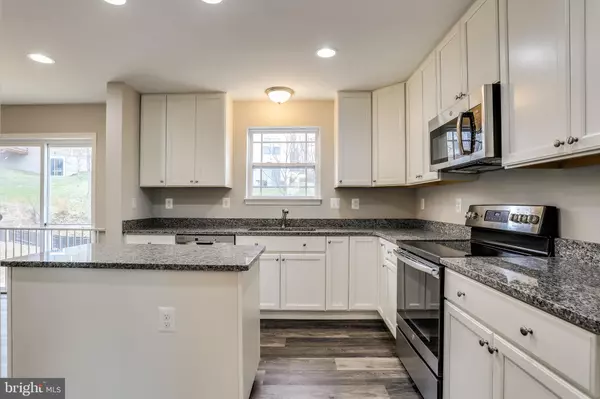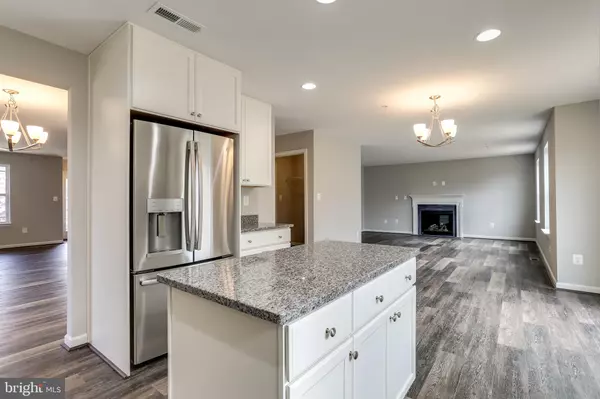$635,900
$635,900
For more information regarding the value of a property, please contact us for a free consultation.
4 Beds
3 Baths
2,410 SqFt
SOLD DATE : 08/31/2021
Key Details
Sold Price $635,900
Property Type Single Family Home
Sub Type Detached
Listing Status Sold
Purchase Type For Sale
Square Footage 2,410 sqft
Price per Sqft $263
Subdivision None Available
MLS Listing ID MDHW281444
Sold Date 08/31/21
Style Colonial
Bedrooms 4
Full Baths 2
Half Baths 1
HOA Fees $67/qua
HOA Y/N Y
Abv Grd Liv Area 2,410
Originating Board BRIGHT
Year Built 2021
Tax Year 2020
Lot Size 7,021 Sqft
Acres 0.16
Property Description
4 BEDROOMS, 3.5 BATHS. For a limited time - FINISHED LOWER LEVEL FULL BATH AND REC ROOM. Kitchen features: GRANITE Counters, Stainless Steel Appliances including CHIMNEY HOOD VENT. 42" Cabinetry. Island. HARDWOODS in Foyer, Hallway, Breakfast Nook and Kitchen. CERAMIC Tile floors and Tub Surrounds in all Full Baths. 4' SHOWER & SOAKING TUB in Master Bath! Gas Heat. SAVE $1000'S - No front foot fee! Somerville is a beautiful enclave of seven home sites with PREMIUM homesites backing up to Howard County Open Space. Become a part of this amazing new neighborhood with desirable Howard County Schools! No matter where you work, your commute just got easier! Easy access to route 100, I-95, I-295 and more. Head out to Columbia for restaurants and shopping! Buyer to pay all records/transfer taxes. $5,000 TOWARDS CLOSING ON END LOANS. $15,000 TOWARDS CLOSING ON CTP LOANS! OPEN EVERYDAY by appointment. Pics of previous homes & options shown. Check w/ HCPSS for school designations in 2021. Lot Premium and Walkout Premiums Apply to this Homesite.
Location
State MD
County Howard
Zoning RESIDENTIAL
Rooms
Basement Unfinished
Interior
Interior Features Breakfast Area, Carpet, Combination Dining/Living, Dining Area, Family Room Off Kitchen, Floor Plan - Traditional, Formal/Separate Dining Room, Kitchen - Eat-In, Upgraded Countertops, Walk-in Closet(s), Wood Floors
Hot Water Electric
Cooling Central A/C
Flooring Carpet, Hardwood, Ceramic Tile
Equipment Built-In Range, Dishwasher, Disposal, Oven/Range - Electric, Range Hood, Washer/Dryer Hookups Only
Fireplace N
Appliance Built-In Range, Dishwasher, Disposal, Oven/Range - Electric, Range Hood, Washer/Dryer Hookups Only
Heat Source Natural Gas
Exterior
Parking Features Garage Door Opener
Garage Spaces 2.0
Water Access N
Street Surface Black Top
Accessibility None
Road Frontage Road Maintenance Agreement
Attached Garage 2
Total Parking Spaces 2
Garage Y
Building
Lot Description Level, Backs - Open Common Area, Backs to Trees, Cleared, Front Yard, No Thru Street, Premium, Rear Yard
Story 3
Sewer Public Sewer
Water Public
Architectural Style Colonial
Level or Stories 3
Additional Building Above Grade
New Construction Y
Schools
School District Howard County Public School System
Others
Senior Community No
Tax ID NO TAX RECORD
Ownership Fee Simple
SqFt Source Estimated
Special Listing Condition Standard
Read Less Info
Want to know what your home might be worth? Contact us for a FREE valuation!

Our team is ready to help you sell your home for the highest possible price ASAP

Bought with Hoon I Kim • NBI Realty, LLC

"My job is to find and attract mastery-based agents to the office, protect the culture, and make sure everyone is happy! "
3801 Kennett Pike Suite D200, Greenville, Delaware, 19807, United States





