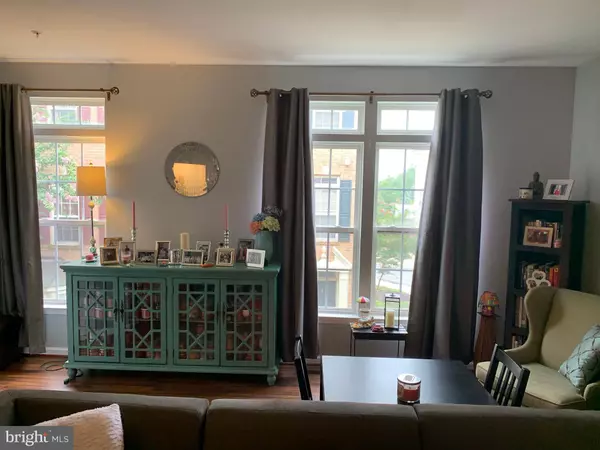$320,000
$327,000
2.1%For more information regarding the value of a property, please contact us for a free consultation.
4 Beds
4 Baths
2,017 SqFt
SOLD DATE : 01/04/2021
Key Details
Sold Price $320,000
Property Type Condo
Sub Type Condo/Co-op
Listing Status Sold
Purchase Type For Sale
Square Footage 2,017 sqft
Price per Sqft $158
Subdivision Honeygo Village
MLS Listing ID MDBC505588
Sold Date 01/04/21
Style Contemporary
Bedrooms 4
Full Baths 2
Half Baths 2
Condo Fees $173/mo
HOA Y/N N
Abv Grd Liv Area 1,600
Originating Board BRIGHT
Year Built 2004
Annual Tax Amount $4,721
Tax Year 2020
Property Description
Great end unit townhome with lots of windows in each room. Main level entrance offers a spacious foyer and 4th bedroom or home office with half bath. Second level includes a spacious living area with half bath with laminate flooring throughout. Eat in kitchen with large cabinets with plenty of storage, built in wall oven and microwave. Cooktop island with extra storage below. Dining room adjacent to the kitchen with gas fireplace. Plenty of windows for great natural light throughout. Deck is off the kitchen and backs to a tree covered area. Master bedroom spacious with a walk-in closet with great natural light from two dormers. Includes a full bath which includes a Jacuzzi soaking tub, shower stall and double sink vanity. Master bedroom has spacious loft above which is perfect for a nursery, workout room or work room and includes a closet for storage. Second and third bedrooms are spacious with good closet space. All window treatments included in entire house. New AC unit installed in 2018. 1 year home warranty included. Seller prefers a rent back.
Location
State MD
County Baltimore
Zoning XX
Interior
Interior Features Breakfast Area, Carpet, Ceiling Fan(s), Dining Area, Entry Level Bedroom, Family Room Off Kitchen, Floor Plan - Open, Intercom, Kitchen - Eat-In, Kitchen - Island, Kitchen - Table Space, Pantry, Sprinkler System, Bathroom - Stall Shower, Walk-in Closet(s), Window Treatments, Wood Floors
Hot Water Natural Gas
Heating Forced Air
Cooling Ceiling Fan(s), Central A/C
Fireplaces Number 1
Equipment Built-In Microwave, Cooktop, Dishwasher, Disposal, Dryer, Dryer - Electric, Dryer - Front Loading, Icemaker, Intercom, Microwave, Oven - Self Cleaning, Oven - Wall, Oven/Range - Electric, Refrigerator, Stainless Steel Appliances, Surface Unit, Washer, Water Heater
Fireplace Y
Appliance Built-In Microwave, Cooktop, Dishwasher, Disposal, Dryer, Dryer - Electric, Dryer - Front Loading, Icemaker, Intercom, Microwave, Oven - Self Cleaning, Oven - Wall, Oven/Range - Electric, Refrigerator, Stainless Steel Appliances, Surface Unit, Washer, Water Heater
Heat Source Natural Gas
Exterior
Parking Features Garage - Rear Entry, Garage Door Opener
Garage Spaces 2.0
Amenities Available Common Grounds
Water Access N
Accessibility Doors - Lever Handle(s), Level Entry - Main
Attached Garage 2
Total Parking Spaces 2
Garage Y
Building
Story 3.5
Sewer Public Sewer
Water Public
Architectural Style Contemporary
Level or Stories 3.5
Additional Building Above Grade, Below Grade
New Construction N
Schools
Elementary Schools Chapel Hill
Middle Schools Perry Hall
High Schools Perry Hall
School District Baltimore County Public Schools
Others
HOA Fee Include Common Area Maintenance,Lawn Care Front,Lawn Care Rear,Lawn Care Side,Lawn Maintenance,Snow Removal,Water
Senior Community No
Tax ID 04112400008823
Ownership Condominium
Special Listing Condition Standard
Read Less Info
Want to know what your home might be worth? Contact us for a FREE valuation!

Our team is ready to help you sell your home for the highest possible price ASAP

Bought with Joshua Plevy • Keller Williams Realty Centre
"My job is to find and attract mastery-based agents to the office, protect the culture, and make sure everyone is happy! "
3801 Kennett Pike Suite D200, Greenville, Delaware, 19807, United States





