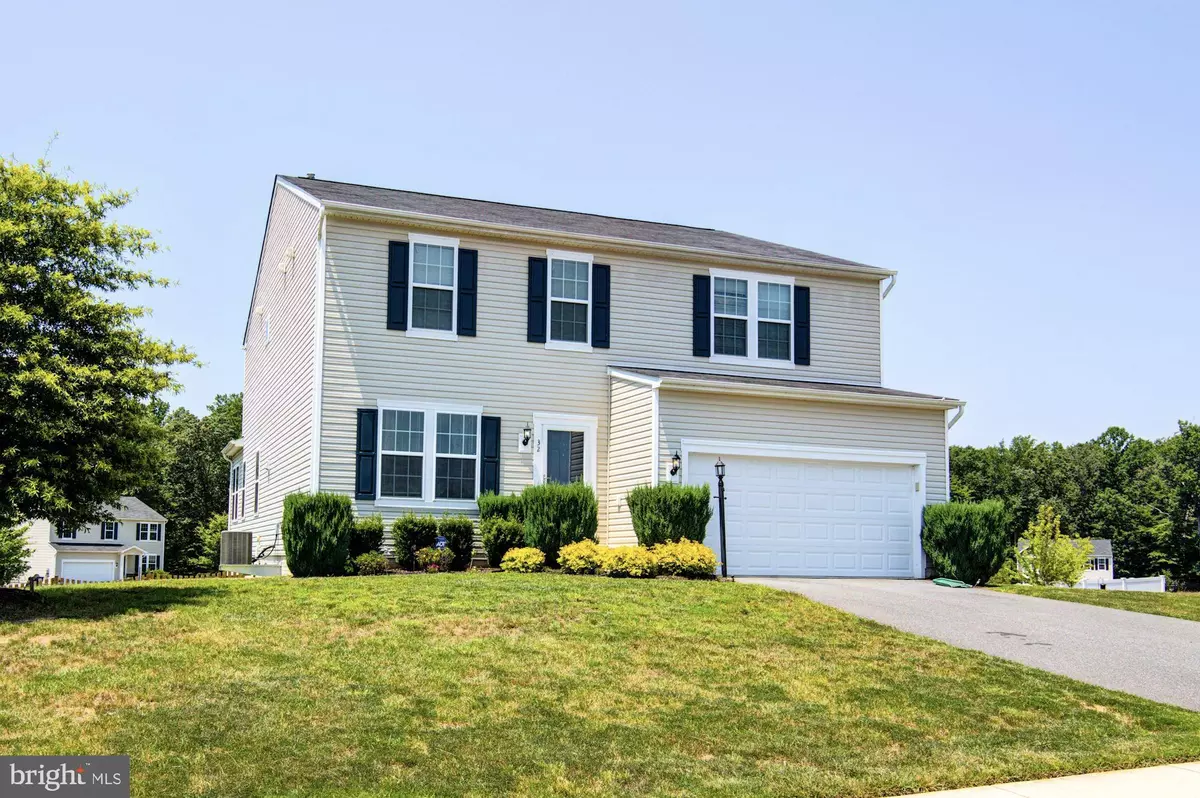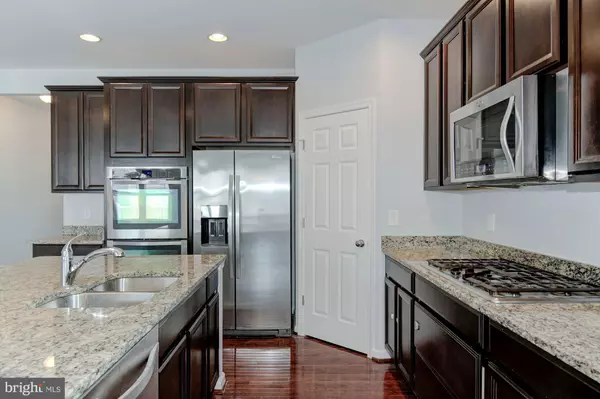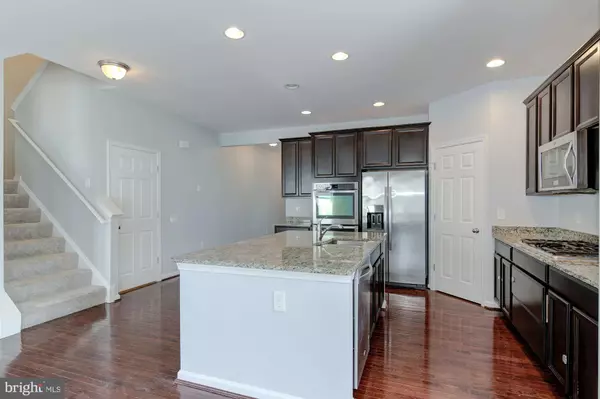$441,000
$435,500
1.3%For more information regarding the value of a property, please contact us for a free consultation.
5 Beds
4 Baths
3,934 SqFt
SOLD DATE : 09/08/2020
Key Details
Sold Price $441,000
Property Type Single Family Home
Sub Type Detached
Listing Status Sold
Purchase Type For Sale
Square Footage 3,934 sqft
Price per Sqft $112
Subdivision Stafford Lakes Village
MLS Listing ID VAST223598
Sold Date 09/08/20
Style Traditional
Bedrooms 5
Full Baths 3
Half Baths 1
HOA Fees $65/qua
HOA Y/N Y
Abv Grd Liv Area 2,952
Originating Board BRIGHT
Year Built 2014
Annual Tax Amount $3,924
Tax Year 2020
Lot Size 0.388 Acres
Acres 0.39
Property Description
Big Beautiful Stafford Lakes Village home. 5 bedrooms, 3.5 bathrooms, nearly 4,000 finished square feet on 3 levels with full walkout. Main level features a Gourmet kitchen with granite counters, island, stainless steel appliances (5-burner gas cook top, double ovens, microwave, refrigerator), hardwood flooring throughout, great room with gas fireplace, formal dining, relaxing sun room with direct access to deck, and study/craft room that could easily be a 6th bedroom (in-law). Upper level Master and En-suite with tiled floors/walls, soaking tub, separate shower, dual sinks, and huge walk-in closet. There are three more generously sized bedrooms open loft, and laundry room to round out the upper level. The finished walkout offers a recreation room, 5th bedroom and full bath. Whole house freshly painted, looks better than new. The home also has in-ceiling speakers with wall controls, and 6 ceiling fans. Large corner homesite, fully fenced back yard and in-ground sprinklers. This home has it all!!!
Location
State VA
County Stafford
Zoning R1
Rooms
Other Rooms Living Room, Dining Room, Primary Bedroom, Bedroom 2, Bedroom 3, Bedroom 4, Bedroom 5, Kitchen, Game Room, Family Room, Foyer, Sun/Florida Room, Laundry, Loft, Recreation Room, Bathroom 2, Bathroom 3, Primary Bathroom
Basement Full
Interior
Interior Features Carpet, Ceiling Fan(s), Entry Level Bedroom, Family Room Off Kitchen, Floor Plan - Open, Kitchen - Gourmet, Kitchen - Island, Pantry, Recessed Lighting, Sprinkler System, Upgraded Countertops, Walk-in Closet(s), Wood Floors
Hot Water Natural Gas
Heating Forced Air
Cooling Central A/C, Ceiling Fan(s)
Equipment Built-In Microwave, Cooktop, Dishwasher, Disposal, Oven - Wall, Refrigerator, Stainless Steel Appliances
Appliance Built-In Microwave, Cooktop, Dishwasher, Disposal, Oven - Wall, Refrigerator, Stainless Steel Appliances
Heat Source Natural Gas
Exterior
Parking Features Garage Door Opener, Garage - Front Entry, Inside Access
Garage Spaces 4.0
Fence Fully
Water Access N
Accessibility None
Attached Garage 2
Total Parking Spaces 4
Garage Y
Building
Lot Description Corner, Front Yard, Landscaping, Open, Rear Yard, SideYard(s)
Story 3
Sewer Public Sewer
Water Public
Architectural Style Traditional
Level or Stories 3
Additional Building Above Grade, Below Grade
New Construction N
Schools
School District Stafford County Public Schools
Others
Senior Community No
Tax ID 44-R-12-C-853
Ownership Fee Simple
SqFt Source Assessor
Acceptable Financing Cash, FHA, VA, Conventional
Listing Terms Cash, FHA, VA, Conventional
Financing Cash,FHA,VA,Conventional
Special Listing Condition Standard
Read Less Info
Want to know what your home might be worth? Contact us for a FREE valuation!

Our team is ready to help you sell your home for the highest possible price ASAP

Bought with Non Member • Metropolitan Regional Information Systems, Inc.
"My job is to find and attract mastery-based agents to the office, protect the culture, and make sure everyone is happy! "
3801 Kennett Pike Suite D200, Greenville, Delaware, 19807, United States





