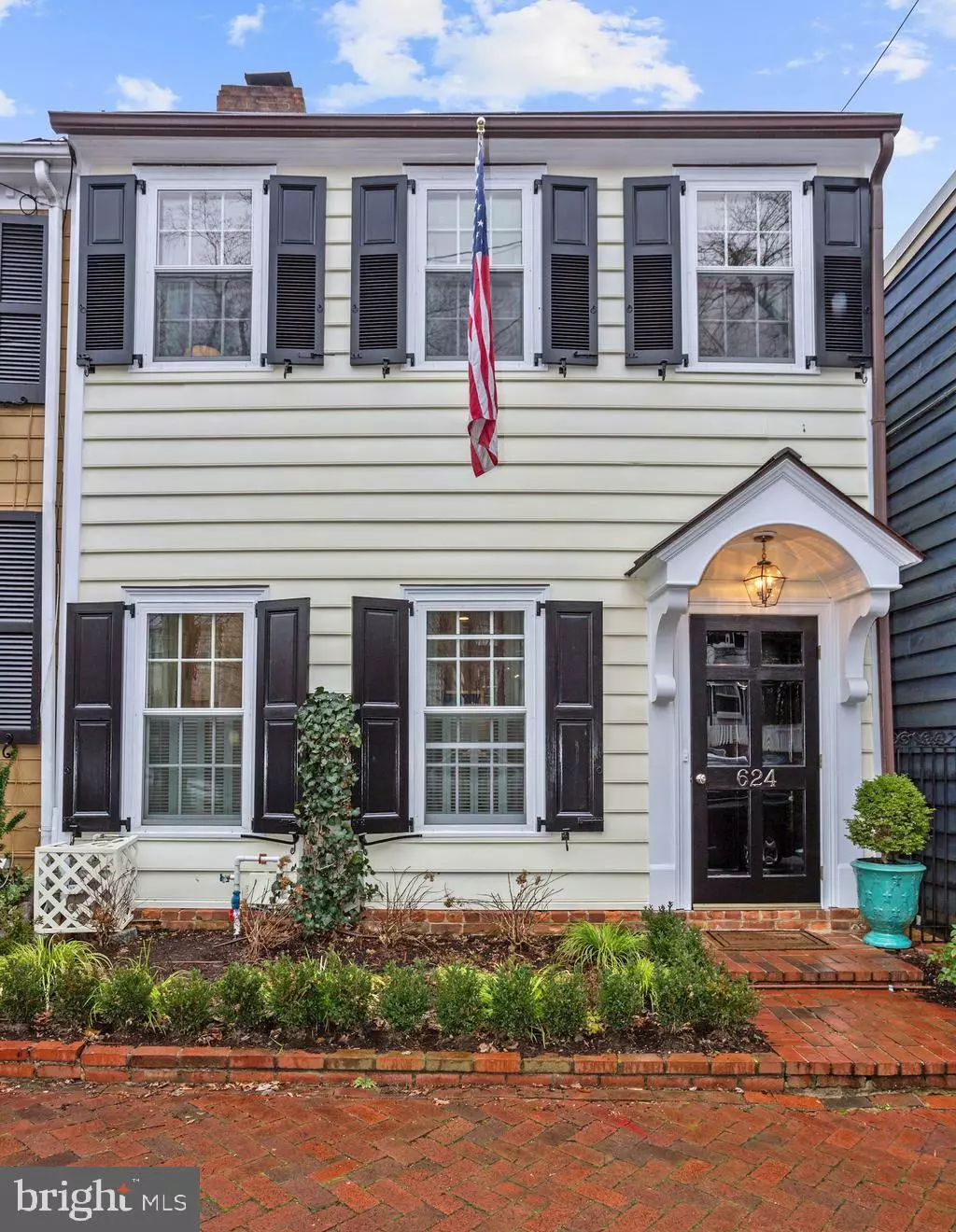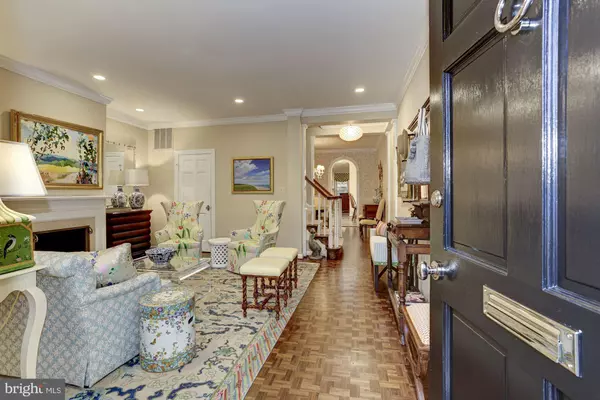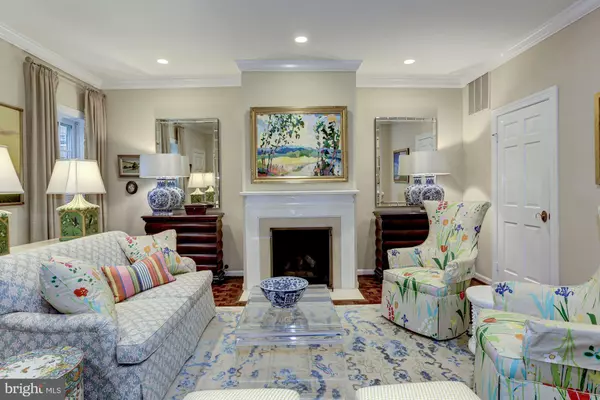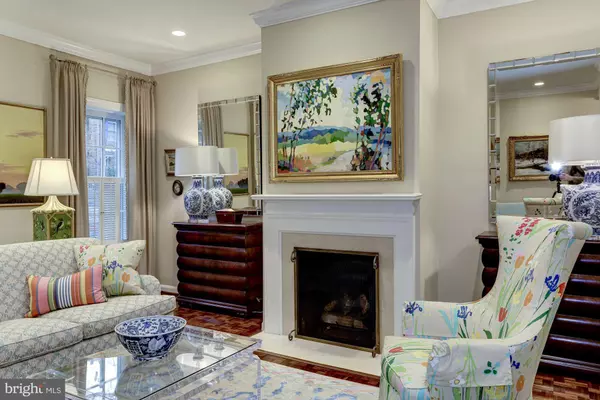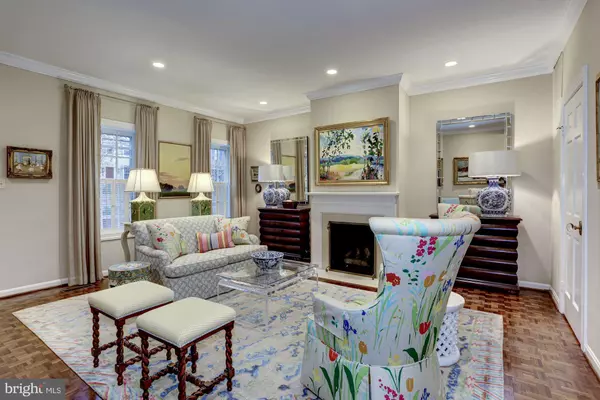$1,380,000
$1,395,000
1.1%For more information regarding the value of a property, please contact us for a free consultation.
3 Beds
3 Baths
2,262 SqFt
SOLD DATE : 03/30/2020
Key Details
Sold Price $1,380,000
Property Type Townhouse
Sub Type Interior Row/Townhouse
Listing Status Sold
Purchase Type For Sale
Square Footage 2,262 sqft
Price per Sqft $610
Subdivision Old Town Alexandria
MLS Listing ID VAAX242656
Sold Date 03/30/20
Style Other
Bedrooms 3
Full Baths 2
Half Baths 1
HOA Y/N N
Abv Grd Liv Area 2,262
Originating Board BRIGHT
Year Built 1875
Annual Tax Amount $13,472
Tax Year 2020
Lot Size 2,260 Sqft
Acres 0.05
Property Description
The last quarter of the nineteenth century saw a slow resurgence of building and life in Alexandria after the War Between the States. Dwelling houses for smaller families were in greater demand and pockets of building emerged within the city limits. The 600 block of South Saint Asaph Street was the welcome location for a number of these homes, including the clapboard structure at 624 South Saint Asaph Street. Today, it is a sophisticated residence with generous sized rooms, tall ceilings, wood or brick floors, two fireplaces, glorious built-ins and extensive decorative detail. Yet it also includes the surprise of a roof-top terrace from which you can view the cityscape from on high and a charming enclosed garden with brick and slate patio permitting total relaxation and a snippet of gardening for the green thumb in you. Off-street parking adds to the delights of this period home where the present owners have lovingly and successfully brought it into the twenty-first century.. Gracious formal rooms lead to the masterful kitchen with sleek counters, glass-front cabinets with lighting, warm wood cabinets for culinary necessities and recent appliances. Beyond is a truly inviting family room with custom book shelves and wondrous light while three large bedrooms await upstairs. Bragging about the improvements is easy, starting with the true, divided light high-efficiency windows, the crisp exterior painting, custom woodwork and stair to the loft, replaced roofing and roof-top deck. Even the kitchen and bathrooms have been renovated! But don't miss the irrigation systems in the front and rear gardens assuring plenty of TLC for all the plantings. Super location! The shops of South Washington Street, Balducci s, Patina, the Old Town Safeway and more are within a stone s throw with the Lee Street Park amusing children just a few blocks away. Don't hesitate! Move in! You will love it all! SELLER TO PROVIDE A $7,500 DECORATOR'S CREDIT.
Location
State VA
County Alexandria City
Zoning RM
Direction East
Rooms
Other Rooms Living Room, Dining Room, Primary Bedroom, Bedroom 3, Kitchen, Family Room, Bathroom 2
Interior
Interior Features Attic, Breakfast Area, Family Room Off Kitchen, Floor Plan - Open, Kitchen - Eat-In, Primary Bath(s), Recessed Lighting, Skylight(s), Upgraded Countertops, Window Treatments, Kitchen - Gourmet, Wood Floors
Hot Water Natural Gas
Heating Forced Air
Cooling Central A/C
Fireplaces Number 2
Fireplaces Type Gas/Propane, Wood
Equipment Dishwasher, Disposal, Exhaust Fan, Icemaker, Refrigerator, Stove, Washer/Dryer Stacked, Water Heater
Fireplace Y
Window Features Replacement,Skylights
Appliance Dishwasher, Disposal, Exhaust Fan, Icemaker, Refrigerator, Stove, Washer/Dryer Stacked, Water Heater
Heat Source Natural Gas
Exterior
Exterior Feature Deck(s), Patio(s)
Fence Wood
Water Access N
Accessibility Other
Porch Deck(s), Patio(s)
Garage N
Building
Story 2
Sewer Public Sewer
Water Public
Architectural Style Other
Level or Stories 2
Additional Building Above Grade, Below Grade
New Construction N
Schools
Elementary Schools Lyles-Crouch
Middle Schools George Washington
High Schools Alexandria City
School District Alexandria City Public Schools
Others
Senior Community No
Tax ID 080.02-03-23
Ownership Fee Simple
SqFt Source Estimated
Special Listing Condition Standard
Read Less Info
Want to know what your home might be worth? Contact us for a FREE valuation!

Our team is ready to help you sell your home for the highest possible price ASAP

Bought with Barbara G Beckwith • McEnearney Associates, Inc.
"My job is to find and attract mastery-based agents to the office, protect the culture, and make sure everyone is happy! "
3801 Kennett Pike Suite D200, Greenville, Delaware, 19807, United States
