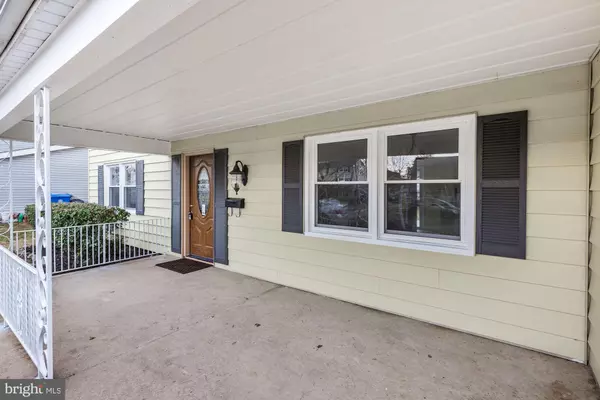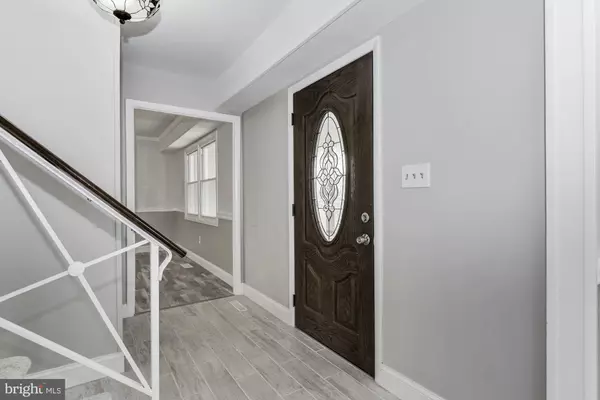$244,000
$239,900
1.7%For more information regarding the value of a property, please contact us for a free consultation.
3 Beds
3 Baths
1,799 SqFt
SOLD DATE : 07/24/2020
Key Details
Sold Price $244,000
Property Type Single Family Home
Sub Type Detached
Listing Status Sold
Purchase Type For Sale
Square Footage 1,799 sqft
Price per Sqft $135
Subdivision Hawthorne Park
MLS Listing ID NJBL364088
Sold Date 07/24/20
Style Colonial
Bedrooms 3
Full Baths 2
Half Baths 1
HOA Y/N N
Abv Grd Liv Area 1,799
Originating Board BRIGHT
Year Built 1963
Annual Tax Amount $6,499
Tax Year 2019
Lot Size 6,500 Sqft
Acres 0.15
Lot Dimensions 65.00 x 100.00
Property Description
Welcome home to 31 Hopkins Lane in the popular Hawthorne neighborhood of Willingboro. This center hall Colonial is ALL NEW! New windows, new roof, new HVAC, new water heater, ALL NEW WINDOWS throughout, new 6-panel interior doors, new recessed lighting, new carpet, new front door, all new kitchen, new baths, new tile patio and new garage door to be installed. Enter into this bright and airy center hall Colonial where you'll discover a formal dinning room to the right, and to the left, a very spacious living room with a wood-burning fireplace. Both rooms are enhanced with custom chair rail molding and both have new engineered wood flooring The large eat-in kitchen features a peninsula island and a separate serving area for entertaining. The counter tops are granite and the glass tile back splash adds sophistication. The European-inspired cabinets offer plenty of storage. This is definitely a cook's kitchen. Adjoining the kitchen is the spacious laundry room with new washer and dryer and even more space for storage and access the the back yard and the garage. Through the new 6 foot sliding doors, enter into back yard and enjoy the new tiled patio and BBQ and fenced-in yard. The main floor also includes a new half bath with tiled floor, new vanity and more. Upstairs discover three LARGE bedrooms with all new carpet. The master includes a full bath with spa shower. The master also includes two walk-in closets; HIS and HERS! The two other bedrooms share the new second-floor bath with soaking tub. It's a new year and time for a NEW HOME!! Make an appointment to see this beauty!
Location
State NJ
County Burlington
Area Willingboro Twp (20338)
Zoning RESIDENTIAL
Rooms
Main Level Bedrooms 3
Interior
Interior Features Breakfast Area, Carpet, Chair Railings, Crown Moldings, Dining Area, Formal/Separate Dining Room, Kitchen - Eat-In, Kitchen - Gourmet, Kitchen - Island, Primary Bath(s), Recessed Lighting, Stall Shower, Tub Shower, Upgraded Countertops, Walk-in Closet(s)
Heating Forced Air
Cooling Central A/C
Equipment Dishwasher, Dryer, Dryer - Gas, Energy Efficient Appliances, Microwave, Oven/Range - Electric, Stainless Steel Appliances, Stove, Washer, Water Heater - High-Efficiency
Appliance Dishwasher, Dryer, Dryer - Gas, Energy Efficient Appliances, Microwave, Oven/Range - Electric, Stainless Steel Appliances, Stove, Washer, Water Heater - High-Efficiency
Heat Source Natural Gas
Exterior
Parking Features Inside Access, Additional Storage Area
Garage Spaces 1.0
Water Access N
Accessibility Other
Attached Garage 1
Total Parking Spaces 1
Garage Y
Building
Story 2
Sewer Public Sewer
Water Public
Architectural Style Colonial
Level or Stories 2
Additional Building Above Grade, Below Grade
New Construction N
Schools
School District Willingboro Township Public Schools
Others
Senior Community No
Tax ID 38-00616-00013
Ownership Fee Simple
SqFt Source Assessor
Acceptable Financing FHA, Conventional, Cash, VA
Listing Terms FHA, Conventional, Cash, VA
Financing FHA,Conventional,Cash,VA
Special Listing Condition Standard
Read Less Info
Want to know what your home might be worth? Contact us for a FREE valuation!

Our team is ready to help you sell your home for the highest possible price ASAP

Bought with Christopher L. Twardy • BHHS Fox & Roach-Mt Laurel
"My job is to find and attract mastery-based agents to the office, protect the culture, and make sure everyone is happy! "
3801 Kennett Pike Suite D200, Greenville, Delaware, 19807, United States





