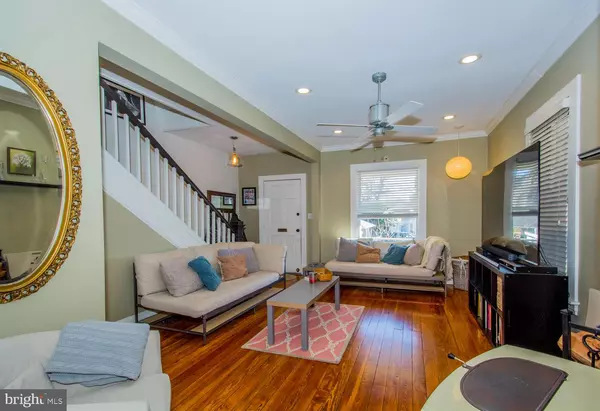$727,000
$739,000
1.6%For more information regarding the value of a property, please contact us for a free consultation.
3 Beds
3 Baths
1,804 SqFt
SOLD DATE : 06/30/2020
Key Details
Sold Price $727,000
Property Type Townhouse
Sub Type End of Row/Townhouse
Listing Status Sold
Purchase Type For Sale
Square Footage 1,804 sqft
Price per Sqft $402
Subdivision Colonial Annapolis Historic District
MLS Listing ID MDAA422320
Sold Date 06/30/20
Style Traditional
Bedrooms 3
Full Baths 2
Half Baths 1
HOA Y/N N
Abv Grd Liv Area 1,804
Originating Board BRIGHT
Year Built 1911
Annual Tax Amount $8,245
Tax Year 2020
Lot Size 2,138 Sqft
Acres 0.05
Property Description
Beautiful Home in Historic Annapolis just blocks from the water! Home was built in 1911 and is loaded with tasteful updates. Wonderful original and re-finished wide plank hardwood flooring throughout the home. Luxurious & renovated master bedroom suite with claw footed tub and tiled shower. Elevated ceilings throughout main level. Renovated Kitchen equipped with a Thermador gas range. Third level suite includes full bathroom and picturesque views of Acton s Cove. Updated wood stove helps keep the home cozy in the winter while a wonderful rear yard area is perfect for entertaining during summer evenings. Bonus sun-room overlooking rear yard is perfect for enjoying your morning cup of joe. Located just 3 blocks from Acton s Cove Waterfront Park you can enjoy kayaking, fishing or take the water taxi to your favorite downtown destination. On weekends enjoy walking to the many festivities; Dinner under the stars, First Sunday Festivals, Holiday parades, etc.
Location
State MD
County Anne Arundel
Zoning RESIDENTIAL
Rooms
Other Rooms Living Room, Dining Room, Kitchen
Basement Interior Access, Unfinished
Interior
Interior Features Attic/House Fan, Crown Moldings, Dining Area, Floor Plan - Traditional, Wood Floors, Wood Stove
Hot Water Natural Gas
Heating Heat Pump - Gas BackUp
Cooling Central A/C
Flooring Hardwood
Fireplaces Number 1
Fireplaces Type Free Standing, Wood
Equipment Dishwasher, Disposal, Dryer, Icemaker, Exhaust Fan, Oven/Range - Gas, Washer - Front Loading, Water Heater
Furnishings No
Fireplace Y
Appliance Dishwasher, Disposal, Dryer, Icemaker, Exhaust Fan, Oven/Range - Gas, Washer - Front Loading, Water Heater
Heat Source Electric, Natural Gas
Exterior
Water Access N
View Street, Creek/Stream
Roof Type Metal
Accessibility Other
Garage N
Building
Story 3
Sewer Public Sewer
Water Public
Architectural Style Traditional
Level or Stories 3
Additional Building Above Grade, Below Grade
Structure Type Plaster Walls
New Construction N
Schools
Elementary Schools Annapolis
Middle Schools Bates
High Schools Annapolis
School District Anne Arundel County Public Schools
Others
Pets Allowed Y
Senior Community No
Tax ID 020600090004618
Ownership Fee Simple
SqFt Source Assessor
Horse Property N
Special Listing Condition Standard
Pets Allowed No Pet Restrictions
Read Less Info
Want to know what your home might be worth? Contact us for a FREE valuation!

Our team is ready to help you sell your home for the highest possible price ASAP

Bought with Megan A. Cardenas • Nitro Realty
"My job is to find and attract mastery-based agents to the office, protect the culture, and make sure everyone is happy! "
3801 Kennett Pike Suite D200, Greenville, Delaware, 19807, United States





