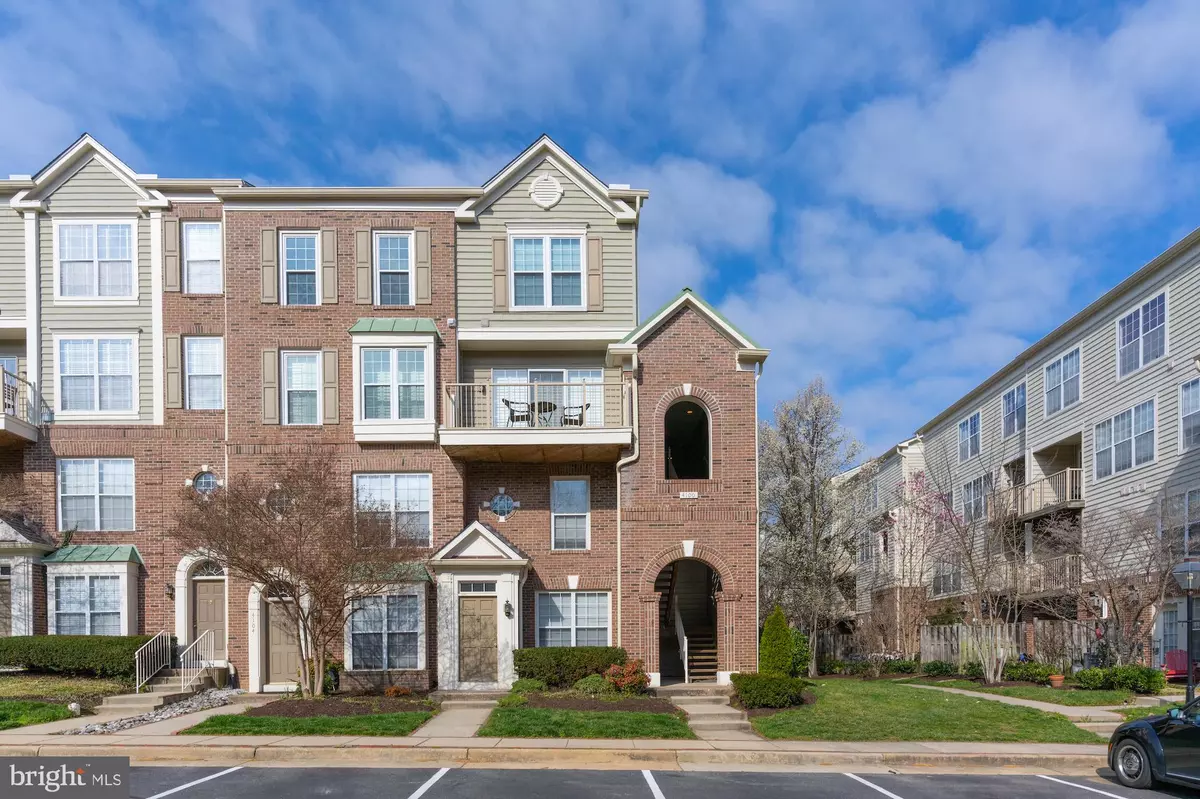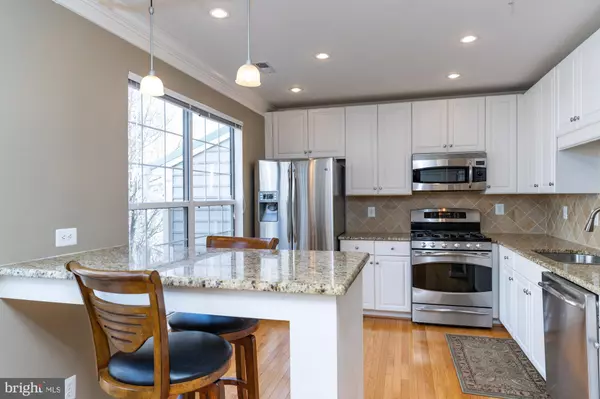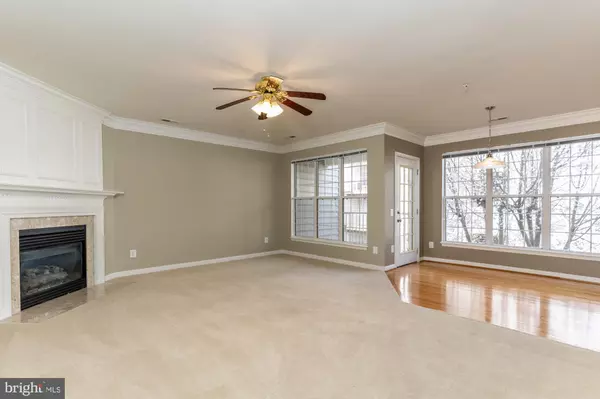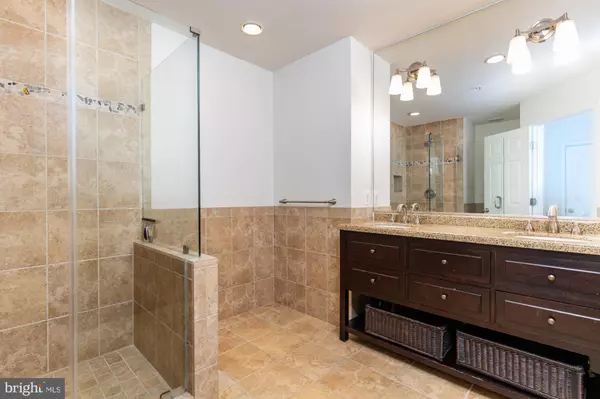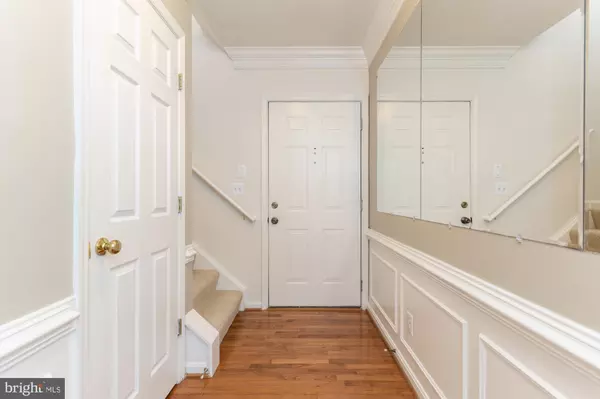$365,000
$365,000
For more information regarding the value of a property, please contact us for a free consultation.
2 Beds
3 Baths
1,245 SqFt
SOLD DATE : 04/24/2020
Key Details
Sold Price $365,000
Property Type Condo
Sub Type Condo/Co-op
Listing Status Sold
Purchase Type For Sale
Square Footage 1,245 sqft
Price per Sqft $293
Subdivision The Crossings
MLS Listing ID VAFC119556
Sold Date 04/24/20
Style Colonial
Bedrooms 2
Full Baths 2
Half Baths 1
Condo Fees $410/mo
HOA Y/N N
Abv Grd Liv Area 1,245
Originating Board BRIGHT
Year Built 1995
Annual Tax Amount $3,548
Tax Year 2019
Property Description
Top floor, end unit is meticulously maintained and nicely updated! One of the larger units in community and one of the best lots, tucked away in back of community yet still steps to the restaurants, shops, events and bus-to-metro that Fairfax City offers. Large open family room with corner gas fireplace and wall of windows. Charming breakfast nook connects to covered balcony. Kitchen has been updated and opened to include breakfast bar, updated counters and appliances plus modern white cabinetry. A half bath completes this level. Upstairs, both bedrooms feature tray ceilings, ensuite baths and walk-in closets. The master bath is spacious and has been updated to include larger shower and newer fixtures. The full size laundry room on this level offers additional storage. Kitchen Remodel 2014, HVAC 2014, Hot Water Heater 2018
Location
State VA
County Fairfax City
Zoning PD-M
Rooms
Other Rooms Living Room, Dining Room, Kitchen
Interior
Interior Features Breakfast Area, Carpet, Combination Dining/Living, Dining Area, Floor Plan - Open, Kitchen - Gourmet, Primary Bath(s), Recessed Lighting, Sprinkler System, Walk-in Closet(s)
Hot Water Electric
Heating Forced Air
Cooling Central A/C
Flooring Carpet, Ceramic Tile, Hardwood
Fireplaces Number 1
Fireplaces Type Corner, Mantel(s), Gas/Propane
Equipment Dishwasher, Disposal, Dryer, Icemaker, Microwave, Oven/Range - Gas, Refrigerator, Washer
Fireplace Y
Appliance Dishwasher, Disposal, Dryer, Icemaker, Microwave, Oven/Range - Gas, Refrigerator, Washer
Heat Source Natural Gas
Laundry Has Laundry, Upper Floor, Washer In Unit, Dryer In Unit
Exterior
Exterior Feature Balcony
Water Access N
Accessibility None
Porch Balcony
Garage N
Building
Lot Description Backs - Open Common Area, Landscaping
Story 2
Unit Features Garden 1 - 4 Floors
Sewer Public Sewer
Water Public
Architectural Style Colonial
Level or Stories 2
Additional Building Above Grade, Below Grade
Structure Type 9'+ Ceilings,Tray Ceilings
New Construction N
Schools
Elementary Schools Daniels Run
Middle Schools Lanier
High Schools Fairfax
School District Fairfax County Public Schools
Others
HOA Fee Include Common Area Maintenance,Snow Removal,Sewer,Trash,Water
Senior Community No
Tax ID 57 4 10 A 076
Ownership Fee Simple
Special Listing Condition Standard
Read Less Info
Want to know what your home might be worth? Contact us for a FREE valuation!

Our team is ready to help you sell your home for the highest possible price ASAP

Bought with Ava Nguyen • Westgate Realty Group, Inc.
"My job is to find and attract mastery-based agents to the office, protect the culture, and make sure everyone is happy! "
3801 Kennett Pike Suite D200, Greenville, Delaware, 19807, United States
