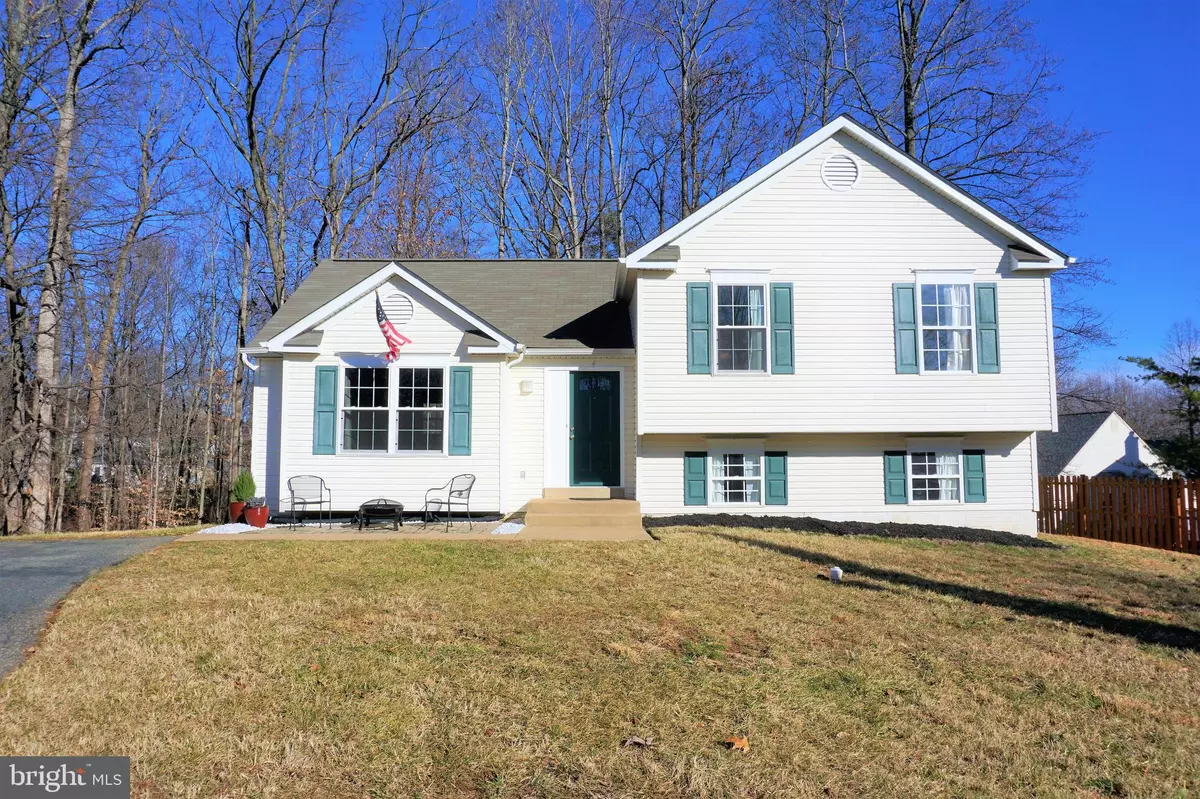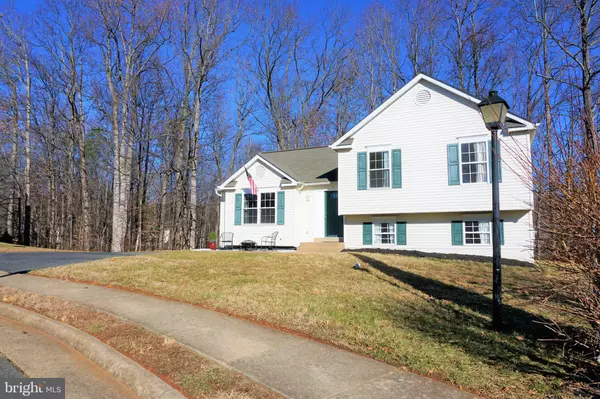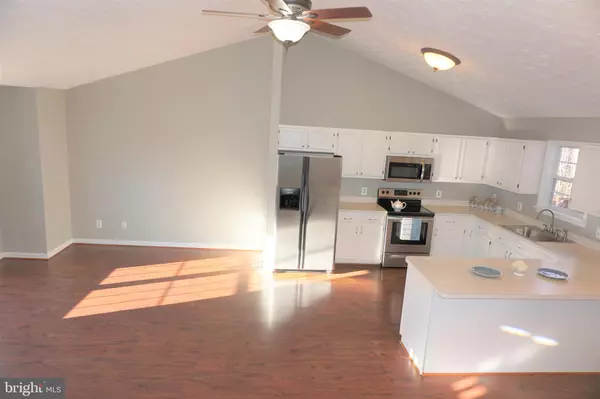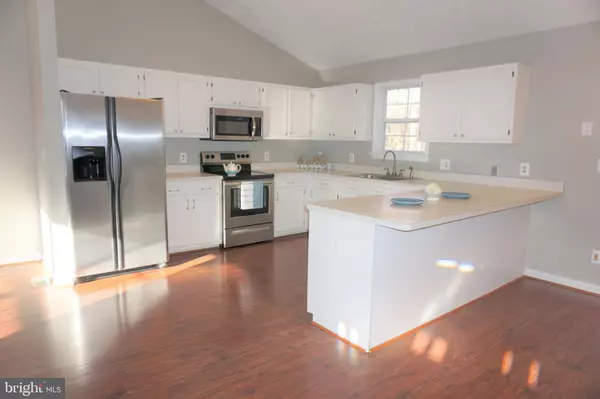$319,999
$319,999
For more information regarding the value of a property, please contact us for a free consultation.
5 Beds
3 Baths
1,710 SqFt
SOLD DATE : 03/06/2020
Key Details
Sold Price $319,999
Property Type Single Family Home
Sub Type Detached
Listing Status Sold
Purchase Type For Sale
Square Footage 1,710 sqft
Price per Sqft $187
Subdivision Arbor Glen
MLS Listing ID VAST217798
Sold Date 03/06/20
Style Split Level
Bedrooms 5
Full Baths 3
HOA Fees $16/ann
HOA Y/N Y
Abv Grd Liv Area 1,210
Originating Board BRIGHT
Year Built 1994
Annual Tax Amount $2,679
Tax Year 2019
Lot Size 0.271 Acres
Acres 0.27
Property Description
Incredible immaculate split level home ready for move in! Sought after open concept home with a gorgeous cathedral ceiling. Large bright kitchen with fairly new stainless steel appliances. Home freshly painted throughout with beautiful laminate flooring & brand new carpeting. Three amazing full baths completely renovated & upgraded. A climate controlled crawl space for ample worry free storage. Fairly new windows, new roof, & new door. Relax & kick back in your 4 season sun room with a beautiful 7 x 8 Hot Springs Spa hot tub leading to the deck for grilling & entertaining. LOCATION, LOCATION, LOCATION...close to i95, grocery stores, retail stores, restaurants, schools & all military bases. USDA qualified home. The list goes on & on!
Location
State VA
County Stafford
Zoning R1
Rooms
Other Rooms Living Room, Dining Room, Kitchen, Laundry
Basement Daylight, Full, Fully Finished, Interior Access
Interior
Interior Features Carpet, Ceiling Fan(s), Combination Kitchen/Living, Dining Area, Floor Plan - Open, Primary Bath(s), Recessed Lighting, Tub Shower, Stall Shower, WhirlPool/HotTub, Window Treatments
Hot Water Electric
Heating Heat Pump(s)
Cooling Central A/C, Ceiling Fan(s)
Flooring Carpet, Vinyl, Laminated
Equipment Built-In Microwave, Dishwasher, Dryer - Electric, Exhaust Fan, Oven/Range - Electric, Refrigerator, Stainless Steel Appliances, Washer
Fireplace N
Window Features Double Pane,Energy Efficient,ENERGY STAR Qualified
Appliance Built-In Microwave, Dishwasher, Dryer - Electric, Exhaust Fan, Oven/Range - Electric, Refrigerator, Stainless Steel Appliances, Washer
Heat Source Electric
Exterior
Exterior Feature Deck(s), Patio(s), Enclosed, Screened
Water Access N
View Trees/Woods
Roof Type Shingle
Accessibility None
Porch Deck(s), Patio(s), Enclosed, Screened
Garage N
Building
Lot Description Backs to Trees, Cul-de-sac, Front Yard, SideYard(s)
Story 3+
Foundation Crawl Space
Sewer Public Sewer
Water Public
Architectural Style Split Level
Level or Stories 3+
Additional Building Above Grade, Below Grade
Structure Type Cathedral Ceilings,Dry Wall
New Construction N
Schools
Elementary Schools Winding Creek
Middle Schools Rodney Thompson
High Schools Colonial Forge
School District Stafford County Public Schools
Others
Senior Community No
Tax ID 19-J-5- -40
Ownership Fee Simple
SqFt Source Assessor
Acceptable Financing Cash, Conventional, FHA, USDA
Horse Property N
Listing Terms Cash, Conventional, FHA, USDA
Financing Cash,Conventional,FHA,USDA
Special Listing Condition Standard
Read Less Info
Want to know what your home might be worth? Contact us for a FREE valuation!

Our team is ready to help you sell your home for the highest possible price ASAP

Bought with Ajmal Faqiri • Realty ONE Group Capital
"My job is to find and attract mastery-based agents to the office, protect the culture, and make sure everyone is happy! "
3801 Kennett Pike Suite D200, Greenville, Delaware, 19807, United States





