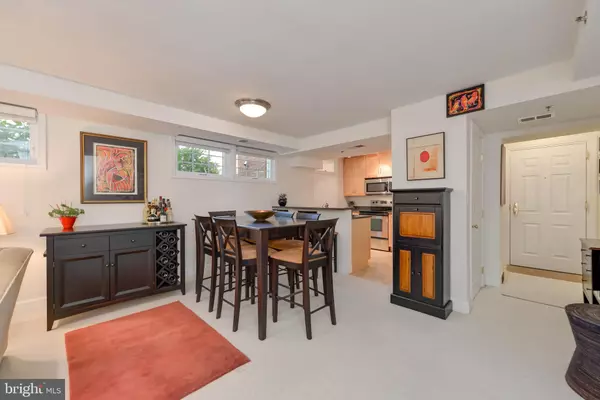$516,000
$524,900
1.7%For more information regarding the value of a property, please contact us for a free consultation.
2 Beds
2 Baths
1,271 SqFt
SOLD DATE : 03/02/2021
Key Details
Sold Price $516,000
Property Type Condo
Sub Type Condo/Co-op
Listing Status Sold
Purchase Type For Sale
Square Footage 1,271 sqft
Price per Sqft $405
Subdivision Riverton
MLS Listing ID VAAX251878
Sold Date 03/02/21
Style Colonial,Other
Bedrooms 2
Full Baths 2
Condo Fees $529/mo
HOA Y/N N
Abv Grd Liv Area 1,271
Originating Board BRIGHT
Year Built 1940
Annual Tax Amount $4,386
Tax Year 2020
Property Description
Just 3+ miles to Amazon HQ2, this condo is set a block from the river and is within blocks to the burgeoning Arts District of Old Town North, with the metro, groceries and all of Historic Old Town so close by. The condo itself is wonderful - peace and quiet like you wouldn't believe and beautifully cared for 1,271 sq ft (by far the largest condo at Riverton, with over twice the sq ft of other 2BR, 2BA units!). With 2 bedrooms & 2 baths, this condo is one of a kind with unparalleled privacy - just walk in, and you have the whole floor to yourself! With an open layout, a renovated kitchen with granite counters + stainless appliances, a NEW heat pump (July 2020), IN-UNIT washer/dryer, double-paned windows and storage galore, this unit is also light and bright - the perfect work-from-home setup. The owner's suite is expansive and can be closed to the rest of the condo for privacy, and the second bedroom also serves as a nice office with its built-ins. Great community amenities include an in-ground pool, a gym with new equipment, 1 ASSIGNED parking spot, bike storage, an on-site maintenance person and ample street parking. The bike/walking trails are just a block or two away, and the Braddock metro is just a mile. Groceries and restaurants in North Old Town are even closer - Harris Teeter, Trader Joe's and a nice selection of restaurants with outside seating are just 1/2 mile! What more could you want? Come, enjoy and rest easy - you're home!!
Location
State VA
County Alexandria City
Zoning RCX
Rooms
Other Rooms Living Room, Dining Room, Bedroom 2, Kitchen, Bedroom 1, Laundry, Bathroom 1, Bathroom 2
Main Level Bedrooms 2
Interior
Interior Features Built-Ins, Carpet, Combination Dining/Living, Dining Area, Floor Plan - Open, Pantry, Tub Shower, Bar, Walk-in Closet(s), Window Treatments
Hot Water Electric
Heating Central
Cooling Central A/C
Flooring Carpet, Ceramic Tile
Equipment Built-In Microwave, Dishwasher, Oven/Range - Electric, Refrigerator, Washer, Dryer, Disposal, Stainless Steel Appliances, Water Heater
Furnishings No
Fireplace N
Window Features Casement,Double Hung,Double Pane
Appliance Built-In Microwave, Dishwasher, Oven/Range - Electric, Refrigerator, Washer, Dryer, Disposal, Stainless Steel Appliances, Water Heater
Heat Source Electric
Laundry Has Laundry, Dryer In Unit, Washer In Unit
Exterior
Garage Spaces 1.0
Parking On Site 1
Amenities Available Pool - Outdoor, Fitness Center, Other, Bike Trail, Reserved/Assigned Parking, Swimming Pool
Water Access N
Accessibility None
Total Parking Spaces 1
Garage N
Building
Story 1
Unit Features Garden 1 - 4 Floors
Sewer Public Sewer
Water Public
Architectural Style Colonial, Other
Level or Stories 1
Additional Building Above Grade, Below Grade
New Construction N
Schools
Elementary Schools Jefferson-Houston
Middle Schools Jefferson-Houston
High Schools Alexandria City
School District Alexandria City Public Schools
Others
Pets Allowed Y
HOA Fee Include Water,Trash,Ext Bldg Maint,Lawn Maintenance,Reserve Funds,Snow Removal,Sewer,Custodial Services Maintenance,Insurance,Management,Recreation Facility,Pool(s)
Senior Community No
Tax ID 045.03-0D-2203
Ownership Condominium
Security Features Main Entrance Lock,Security System
Acceptable Financing Conventional, VA, Cash
Horse Property N
Listing Terms Conventional, VA, Cash
Financing Conventional,VA,Cash
Special Listing Condition Standard
Pets Allowed Cats OK, Dogs OK, Number Limit
Read Less Info
Want to know what your home might be worth? Contact us for a FREE valuation!

Our team is ready to help you sell your home for the highest possible price ASAP

Bought with Jennifer B Caterini • TTR Sotheby's International Realty
"My job is to find and attract mastery-based agents to the office, protect the culture, and make sure everyone is happy! "
3801 Kennett Pike Suite D200, Greenville, Delaware, 19807, United States





