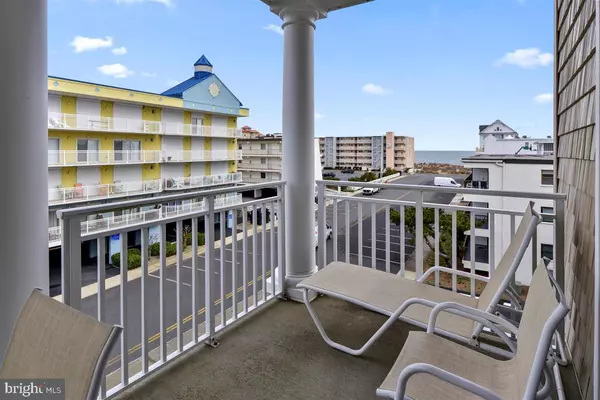$500,000
$529,900
5.6%For more information regarding the value of a property, please contact us for a free consultation.
3 Beds
3 Baths
1,728 SqFt
SOLD DATE : 03/19/2020
Key Details
Sold Price $500,000
Property Type Condo
Sub Type Condo/Co-op
Listing Status Sold
Purchase Type For Sale
Square Footage 1,728 sqft
Price per Sqft $289
Subdivision Non Development
MLS Listing ID MDWO111644
Sold Date 03/19/20
Style Unit/Flat
Bedrooms 3
Full Baths 3
Condo Fees $460/mo
HOA Y/N N
Abv Grd Liv Area 1,728
Originating Board BRIGHT
Year Built 2006
Annual Tax Amount $5,973
Tax Year 2020
Lot Dimensions 0.00 x 0.00
Property Description
Seaside Retreat #304 is a very well-maintained and move-in ready condo with amazing ocean views! This fully-furnished unit offers 3 bedrooms, 3 baths, over 1,700 sqft of living space, and a large front deck to take in the stunning views. The kitchen features granite countertops, upgraded cabinets, and more. Seaside Retreat is a very well-maintained building with a rooftop pool & work out room. The unit is completely turn-key and ready to go! The fabulous ocean block location in North OC mean you can walk to the beach, shopping, restaurants, and nightlife. Seaside Retreat is also a very short distance to Fenwick Island, Delaware. This unit has great rental potential due to location & pristine condition, schedule a showing before it s gone!
Location
State MD
County Worcester
Area Ocean Block (82)
Zoning LC-1
Rooms
Main Level Bedrooms 3
Interior
Interior Features Breakfast Area, Carpet, Ceiling Fan(s), Elevator, Floor Plan - Open, Kitchen - Gourmet, Primary Bath(s), Sprinkler System, Walk-in Closet(s)
Hot Water Electric
Heating Heat Pump - Electric BackUp
Cooling Central A/C
Flooring Partially Carpeted, Tile/Brick
Fireplaces Number 1
Equipment Built-In Microwave, Dishwasher, Dryer - Electric, Exhaust Fan, Oven/Range - Electric, Refrigerator, Stove, Washer
Fireplace Y
Appliance Built-In Microwave, Dishwasher, Dryer - Electric, Exhaust Fan, Oven/Range - Electric, Refrigerator, Stove, Washer
Heat Source Electric
Laundry Dryer In Unit, Washer In Unit
Exterior
Exterior Feature Balcony, Deck(s)
Amenities Available Elevator, Fitness Center, Pool - Outdoor, Other
Water Access N
View Ocean
Roof Type Unknown
Accessibility None
Porch Balcony, Deck(s)
Garage N
Building
Story 1
Unit Features Garden 1 - 4 Floors
Foundation Pilings, Slab
Sewer Public Sewer
Water Public
Architectural Style Unit/Flat
Level or Stories 1
Additional Building Above Grade, Below Grade
Structure Type 9'+ Ceilings
New Construction N
Schools
School District Worcester County Public Schools
Others
HOA Fee Include Insurance,Pool(s)
Senior Community No
Tax ID 10-745098
Ownership Condominium
Security Features Main Entrance Lock,Sprinkler System - Indoor,Smoke Detector
Acceptable Financing Conventional
Listing Terms Conventional
Financing Conventional
Special Listing Condition Standard
Read Less Info
Want to know what your home might be worth? Contact us for a FREE valuation!

Our team is ready to help you sell your home for the highest possible price ASAP

Bought with Denise A Milko • Holiday Real Estate

"My job is to find and attract mastery-based agents to the office, protect the culture, and make sure everyone is happy! "
3801 Kennett Pike Suite D200, Greenville, Delaware, 19807, United States





