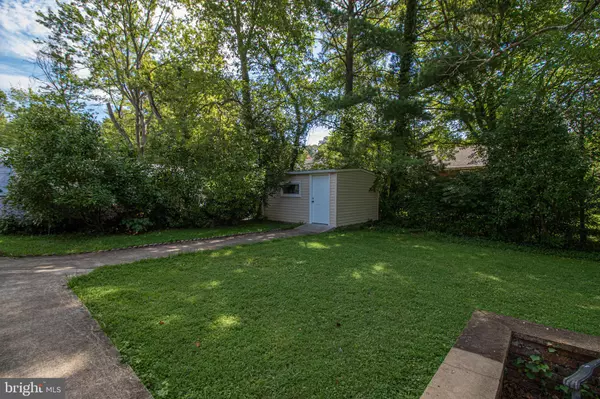$610,000
$614,900
0.8%For more information regarding the value of a property, please contact us for a free consultation.
5 Beds
3 Baths
2,371 SqFt
SOLD DATE : 09/16/2020
Key Details
Sold Price $610,000
Property Type Single Family Home
Sub Type Detached
Listing Status Sold
Purchase Type For Sale
Square Footage 2,371 sqft
Price per Sqft $257
Subdivision Sleepy Hollow Manor
MLS Listing ID VAFX1145292
Sold Date 09/16/20
Style Split Level
Bedrooms 5
Full Baths 3
HOA Y/N N
Abv Grd Liv Area 1,871
Originating Board BRIGHT
Year Built 1956
Annual Tax Amount $7,545
Tax Year 2020
Lot Size 0.251 Acres
Acres 0.25
Property Description
Priced to Sell! Sold As-Is. Great investment property in Sleepy Hollow Manor to flip or for a young family looking to affordably get into Falls Church. Many improvements. Move-in ready. Solid home. Great bones! Gorgeous lot! All Brick/Wood. Comps. around 700k. Mostly needs cosmetic updates. Need a buyer with vision. Circular, concrete, driveway with ample parking for 5 or more cars. Incorrect Tax Record re: finished square footage. Very large sunroom addition (400 finished square feet) off kitchen with surround windows, vaulted ceilings, and skylights. Converted garage to more living space (275 finished square feet), to include 14k additional expense for updated, exterior grading and French drain, which was done correctly and very professionally. Both additions are solid. Newer, large shed 14 x 14 with shelving, 2018. Very level lot, gorgeous yard, mature landscaping, large slate patio almost 900 square feet with brick retaining walls, fully-fenced backyard. New windows 2005. New roof (16k) and gutters/gutter guards 2008. Large eat-in kitchen. Entire interior tastefully painted gray (5k) with all white trim, 2018. Attic space for storage, vented and 2 attics fans. Newer sump pump in basement. Walk-up/out stairs. Basement offers a separate entrance with a kitchenette with cabinets, sink, refrigerator, and stove, family room, foyer, full bath with shower, and 2 additional bedrooms with ample closet space. HVAC UV lighting for better efficiency. Close to Seven corners. About 1 mile to East Fall Church Metro.
Location
State VA
County Fairfax
Zoning 130
Rooms
Basement Connecting Stairway, Fully Finished, Heated, Outside Entrance, Interior Access, Rear Entrance, Sump Pump, Walkout Stairs, Windows
Interior
Interior Features Attic, Ceiling Fan(s), Combination Kitchen/Dining, Crown Moldings, Floor Plan - Traditional, Kitchen - Eat-In, Kitchen - Table Space, Kitchenette, Primary Bath(s), Skylight(s), Store/Office, Tub Shower, Window Treatments, Wood Floors
Hot Water Natural Gas
Heating Forced Air, Programmable Thermostat
Cooling Central A/C, Ceiling Fan(s), Programmable Thermostat
Flooring Hardwood, Ceramic Tile
Fireplaces Number 2
Fireplaces Type Fireplace - Glass Doors, Wood, Electric
Equipment Built-In Microwave, Built-In Range, Dishwasher, Disposal, Dryer, Exhaust Fan, Oven - Single, Refrigerator, Water Heater
Fireplace Y
Appliance Built-In Microwave, Built-In Range, Dishwasher, Disposal, Dryer, Exhaust Fan, Oven - Single, Refrigerator, Water Heater
Heat Source Natural Gas
Laundry Lower Floor, Basement
Exterior
Garage Spaces 5.0
Water Access N
Roof Type Composite
Accessibility None
Total Parking Spaces 5
Garage N
Building
Story 3
Sewer Public Sewer
Water Public
Architectural Style Split Level
Level or Stories 3
Additional Building Above Grade, Below Grade
Structure Type Dry Wall
New Construction N
Schools
Elementary Schools Sleepy Hollow
Middle Schools Glasgow
High Schools Justice
School District Fairfax County Public Schools
Others
Senior Community No
Tax ID 0513 11 0054
Ownership Fee Simple
SqFt Source Assessor
Special Listing Condition Standard
Read Less Info
Want to know what your home might be worth? Contact us for a FREE valuation!

Our team is ready to help you sell your home for the highest possible price ASAP

Bought with Hung Dung C Nguyen • Top Century Realty, Inc.
"My job is to find and attract mastery-based agents to the office, protect the culture, and make sure everyone is happy! "
3801 Kennett Pike Suite D200, Greenville, Delaware, 19807, United States





