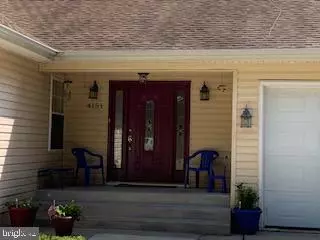$362,000
$365,000
0.8%For more information regarding the value of a property, please contact us for a free consultation.
5 Beds
3 Baths
2,000 SqFt
SOLD DATE : 09/10/2020
Key Details
Sold Price $362,000
Property Type Single Family Home
Sub Type Detached
Listing Status Sold
Purchase Type For Sale
Square Footage 2,000 sqft
Price per Sqft $181
Subdivision Webster Village
MLS Listing ID MDHR250014
Sold Date 09/10/20
Style Ranch/Rambler
Bedrooms 5
Full Baths 3
HOA Y/N N
Abv Grd Liv Area 1,700
Originating Board BRIGHT
Year Built 1988
Annual Tax Amount $3,010
Tax Year 2019
Lot Size 0.760 Acres
Acres 0.76
Property Description
Wow what a rancher at its best. No City taxes. MANY MORE PHOTOS TO COME INCLUDING FULLY FINISHED LOWER LEVEL W/FULL BATH. DON'T MISS OUT ON THIS ONE. 3BR main level/2BR lower level home with 3 full baths has so much to offer. The kitchen is lined with 52 cabinets including the extra large counter bar W/electric. This home was completely renovated from the foundation up in 2010. Kitchen appliances are upgraded stainless to include 2 yr old top notch refrigerator/3 month old dishwasher, amazing double over and 5 burner surface range that will all but cook for you. Counter space is amazing. The kitchen is designed truly for the chef at heart. Big savings on heating with a GEO Thermal system. Stunning hardwood floors, ceramic tile bathroom, bedroom carpet. New water filtration system 1 month new. Beautiful in ground swimming pool with new liner June 2020, new pool filter system. This amazing 16x32 ft pool boosts a 8 foot deep end with 2 jetted spa seats! Newly installed deck floor. 3 car garage W/front and side entrance, AC/heat in wall unit in garage. Shed AS IS. Lower level is finished with new carpet Aug 2020, 2 bedrooms, full bath W/Ceramic tile, room unfinished work/storage area. Upgraded ceiling fans through out, kitchen recessed and decorative track lighting.
Location
State MD
County Harford
Zoning RR
Rooms
Basement Daylight, Partial, Full, Fully Finished, Heated, Sump Pump, Windows
Main Level Bedrooms 3
Interior
Interior Features Ceiling Fan(s), Dining Area, Entry Level Bedroom, Family Room Off Kitchen, Flat, Floor Plan - Open, Floor Plan - Traditional, Kitchen - Country, Kitchen - Eat-In, Kitchen - Gourmet, Kitchen - Island, Primary Bath(s), Recessed Lighting, Tub Shower, Walk-in Closet(s), Water Treat System, Wood Floors, Other
Hot Water 60+ Gallon Tank, Other
Heating Other
Cooling Central A/C, Ceiling Fan(s), Wall Unit, Other
Flooring Hardwood, Ceramic Tile, Carpet
Equipment Cooktop, Dishwasher, Dryer - Electric, Icemaker, Oven - Double, Oven - Self Cleaning, Oven - Wall, Oven/Range - Electric, Refrigerator, Stainless Steel Appliances, Surface Unit, Washer
Furnishings No
Fireplace N
Window Features Double Pane,Casement,Energy Efficient,Vinyl Clad
Appliance Cooktop, Dishwasher, Dryer - Electric, Icemaker, Oven - Double, Oven - Self Cleaning, Oven - Wall, Oven/Range - Electric, Refrigerator, Stainless Steel Appliances, Surface Unit, Washer
Heat Source Other, Geo-thermal
Laundry Main Floor
Exterior
Parking Features Garage - Side Entry, Garage - Front Entry, Other
Garage Spaces 8.0
Fence Picket, Privacy, Rear, Split Rail, Vinyl, Wire
Pool In Ground, Vinyl, Other
Utilities Available Cable TV, Phone, Other
Water Access N
View Golf Course, Trees/Woods, Street
Accessibility >84\" Garage Door, Doors - Swing In, Level Entry - Main
Attached Garage 3
Total Parking Spaces 8
Garage Y
Building
Lot Description Backs to Trees, Cleared, Poolside, SideYard(s)
Story 2
Sewer On Site Septic
Water Well
Architectural Style Ranch/Rambler
Level or Stories 2
Additional Building Above Grade, Below Grade
Structure Type Dry Wall
New Construction N
Schools
School District Harford County Public Schools
Others
Pets Allowed Y
Senior Community No
Tax ID 1302058480
Ownership Fee Simple
SqFt Source Assessor
Acceptable Financing Conventional, FHA, Cash
Horse Property N
Listing Terms Conventional, FHA, Cash
Financing Conventional,FHA,Cash
Special Listing Condition Standard
Pets Allowed No Pet Restrictions
Read Less Info
Want to know what your home might be worth? Contact us for a FREE valuation!

Our team is ready to help you sell your home for the highest possible price ASAP

Bought with Victor Dominguez • Cummings & Co. Realtors
"My job is to find and attract mastery-based agents to the office, protect the culture, and make sure everyone is happy! "
3801 Kennett Pike Suite D200, Greenville, Delaware, 19807, United States





