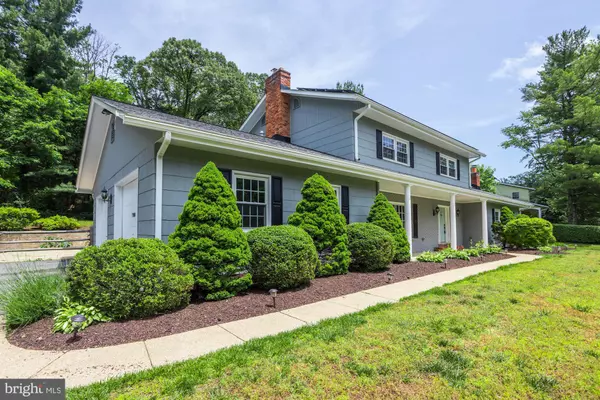$799,000
$758,900
5.3%For more information regarding the value of a property, please contact us for a free consultation.
4 Beds
4 Baths
3,402 SqFt
SOLD DATE : 08/12/2020
Key Details
Sold Price $799,000
Property Type Single Family Home
Sub Type Detached
Listing Status Sold
Purchase Type For Sale
Square Footage 3,402 sqft
Price per Sqft $234
Subdivision Ulmstead Estates
MLS Listing ID MDAA436280
Sold Date 08/12/20
Style Colonial
Bedrooms 4
Full Baths 4
HOA Y/N N
Abv Grd Liv Area 2,880
Originating Board BRIGHT
Year Built 1970
Annual Tax Amount $7,426
Tax Year 2019
Lot Size 0.627 Acres
Acres 0.63
Property Description
This beautifully updated classic colonial sits on over a half acre lot and is centrally located within the coveted amenity rich water privileged community of Ulmstead Estates. This gorgeous home features 3 finished levels with 4 spacious bedrooms on the upper level, 4 full bathrooms, hardwood floors throughout, a large finished basement with a workshop and storage area, and an attached 2 car garage. The beautiful in-ground pool and lanai make this a perfect home to enjoy the long summer days with plenty of space for entertaining. Some of the countless features of this property include an eat-in kitchen overlooking the pool area with brand new double ovens and stainless steel refrigerator along with granite countertops, a new 50 year roof, two wood burning fireplaces, freshly painted exterior, new fence, and updated bathrooms. Being a part of this amazing neighborhood is priceless and gives the feeling of living at a resort with social events, marinas, community pool, clubhouse, horse facilities, park, and beach. AN INCREDIBLE VALUE.
Location
State MD
County Anne Arundel
Zoning R2
Rooms
Other Rooms Living Room, Dining Room, Primary Bedroom, Bedroom 2, Bedroom 3, Bedroom 4, Kitchen, Family Room, Basement, Foyer, Breakfast Room, Laundry, Storage Room, Bathroom 2, Bathroom 3, Attic, Primary Bathroom, Full Bath
Basement Workshop, Windows, Space For Rooms, Rear Entrance, Interior Access, Fully Finished
Interior
Interior Features Attic, Breakfast Area, Built-Ins, Ceiling Fan(s), Central Vacuum, Crown Moldings, Floor Plan - Traditional, Kitchen - Eat-In, Kitchen - Gourmet, Recessed Lighting, Upgraded Countertops, Wood Floors
Hot Water Natural Gas
Heating Baseboard - Hot Water
Cooling Ceiling Fan(s), Central A/C, Programmable Thermostat, Solar On Grid
Fireplaces Number 2
Fireplaces Type Wood
Equipment Central Vacuum, Cooktop, Cooktop - Down Draft, Dishwasher, Dryer - Front Loading, Microwave, Oven - Double, Oven - Wall, Refrigerator, Stainless Steel Appliances, Washer - Front Loading
Fireplace Y
Window Features Double Pane,Screens,Vinyl Clad
Appliance Central Vacuum, Cooktop, Cooktop - Down Draft, Dishwasher, Dryer - Front Loading, Microwave, Oven - Double, Oven - Wall, Refrigerator, Stainless Steel Appliances, Washer - Front Loading
Heat Source Natural Gas
Laundry Main Floor
Exterior
Exterior Feature Breezeway
Parking Features Additional Storage Area, Garage Door Opener
Garage Spaces 8.0
Pool Concrete, Fenced, In Ground
Water Access Y
Water Access Desc Boat - Powered,Canoe/Kayak,Fishing Allowed,Personal Watercraft (PWC),Sail,Swimming Allowed,Waterski/Wakeboard,Private Access
Roof Type Architectural Shingle,Asphalt
Accessibility None
Porch Breezeway
Attached Garage 2
Total Parking Spaces 8
Garage Y
Building
Lot Description Front Yard, Landscaping, Rear Yard
Story 3
Sewer On Site Septic
Water Public
Architectural Style Colonial
Level or Stories 3
Additional Building Above Grade, Below Grade
New Construction N
Schools
Elementary Schools Broadneck
Middle Schools Magothy River
High Schools Broadneck
School District Anne Arundel County Public Schools
Others
Senior Community No
Tax ID 020387625011008
Ownership Fee Simple
SqFt Source Assessor
Special Listing Condition Standard
Read Less Info
Want to know what your home might be worth? Contact us for a FREE valuation!

Our team is ready to help you sell your home for the highest possible price ASAP

Bought with Sarah E Garza • Coldwell Banker Realty
"My job is to find and attract mastery-based agents to the office, protect the culture, and make sure everyone is happy! "
3801 Kennett Pike Suite D200, Greenville, Delaware, 19807, United States





