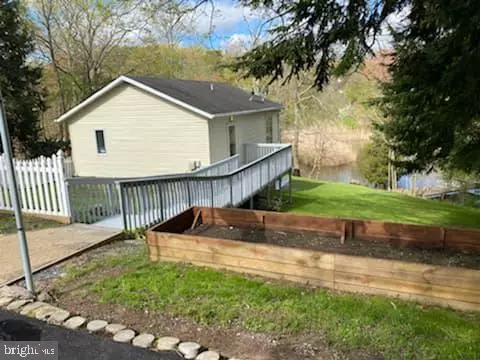$525,000
$525,000
For more information regarding the value of a property, please contact us for a free consultation.
3 Beds
2 Baths
1,300 SqFt
SOLD DATE : 08/20/2021
Key Details
Sold Price $525,000
Property Type Single Family Home
Sub Type Detached
Listing Status Sold
Purchase Type For Sale
Square Footage 1,300 sqft
Price per Sqft $403
Subdivision Green Haven
MLS Listing ID MDAA459140
Sold Date 08/20/21
Style Cottage
Bedrooms 3
Full Baths 2
HOA Y/N N
Abv Grd Liv Area 884
Originating Board BRIGHT
Year Built 1982
Annual Tax Amount $3,760
Tax Year 2021
Lot Size 1.148 Acres
Acres 1.15
Property Description
Don't miss this 180 degree view of waterfront and wildlife on Stoney Creek! Vacation at home in Anne Arundel county with your own private pier. Value is in the 1.15 acres, tucked away and ready to be enjoyed by nature enthusiasts. Enjoy beautiful water views from three vantage points; private balcony off the master bedroom, side entrance deck, and back covered patio. Move in ready with 3 bedrooms and 2 full baths. Amenities include; luxury jetted shower, fire pit, fenced in side yard, and an abundance of space with two indoor living areas for entertaining. Bring your boats, trailers, and projects with over 6 parking spaces and a detached oversized 1 car garage. Live hassle free on the water with public water and sewer. Entire structure was re-built in 2003 and upgrades in 2017 include new flooring throughout and new HVAC. Fresh neutral paint throughout interior, and both decks to be stained/painted as soon as weather permits. Endless possibilities with potential to build up, out, or subdivide and build another structure. Your private wooded waterfront paradise is awaiting!
Location
State MD
County Anne Arundel
Zoning R5
Direction Northeast
Rooms
Basement Daylight, Partial, Fully Finished, Outside Entrance, Rear Entrance, Walkout Level
Main Level Bedrooms 2
Interior
Interior Features Attic, Primary Bedroom - Bay Front
Hot Water Electric
Heating Central
Cooling Central A/C
Equipment Cooktop, Dishwasher, Built-In Microwave
Fireplace N
Appliance Cooktop, Dishwasher, Built-In Microwave
Heat Source Electric
Laundry Basement
Exterior
Exterior Feature Patio(s), Deck(s)
Parking Features Oversized
Garage Spaces 8.0
Utilities Available Electric Available
Waterfront Description Private Dock Site
Water Access Y
Water Access Desc Private Access
View Water, Trees/Woods
Roof Type Shingle
Accessibility Ramp - Main Level
Porch Patio(s), Deck(s)
Total Parking Spaces 8
Garage Y
Building
Story 1
Sewer Public Sewer
Water Public
Architectural Style Cottage
Level or Stories 1
Additional Building Above Grade, Below Grade
New Construction N
Schools
School District Anne Arundel County Public Schools
Others
Senior Community No
Tax ID 020338800124550
Ownership Fee Simple
SqFt Source Assessor
Acceptable Financing Cash, Conventional, Negotiable
Listing Terms Cash, Conventional, Negotiable
Financing Cash,Conventional,Negotiable
Special Listing Condition Standard
Read Less Info
Want to know what your home might be worth? Contact us for a FREE valuation!

Our team is ready to help you sell your home for the highest possible price ASAP

Bought with Sharon L. Ledbetter • Weichert, REALTORS
"My job is to find and attract mastery-based agents to the office, protect the culture, and make sure everyone is happy! "
3801 Kennett Pike Suite D200, Greenville, Delaware, 19807, United States





