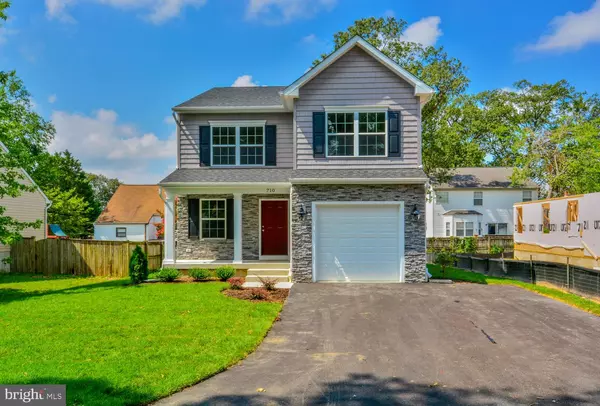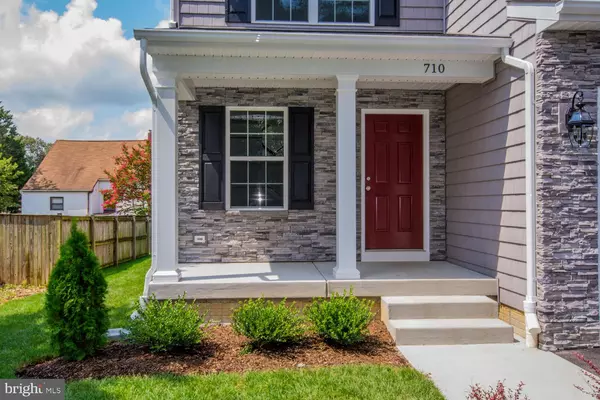$405,000
$405,000
For more information regarding the value of a property, please contact us for a free consultation.
4 Beds
3 Baths
1,910 SqFt
SOLD DATE : 02/05/2021
Key Details
Sold Price $405,000
Property Type Single Family Home
Sub Type Detached
Listing Status Sold
Purchase Type For Sale
Square Footage 1,910 sqft
Price per Sqft $212
Subdivision Green Haven
MLS Listing ID MDAA442510
Sold Date 02/05/21
Style Colonial
Bedrooms 4
Full Baths 2
Half Baths 1
HOA Y/N N
Abv Grd Liv Area 1,910
Originating Board BRIGHT
Year Built 2020
Tax Year 2020
Lot Size 5,000 Sqft
Acres 0.11
Property Description
New construction! 4 Bedrooms with upper level laundry area, 2.5 bathes with a full bath basement rough in and 1 car garage. Kitchen has 39 inch cabinets with crown, granite counters with under-mount sink and stainless appliances. ***House currently under construction.*** House will be move in ready in late December, pending AACO inspections. These photos are of another home, same model. They are here for you to reference the layout and quality of construction. Community amenities include a playground on 205th St. and water privileges at the Green Haven Wharf, which is a AACO waterfront location great for kayaking, paddle boarding, canoeing or fishing. Baltimore City is a short distance by boat for lunch on the water. Please see the site for Green Haven Wharf for more information.
Location
State MD
County Anne Arundel
Zoning R5
Rooms
Other Rooms Living Room, Dining Room, Primary Bedroom, Bedroom 2, Bedroom 3, Bedroom 4, Kitchen, Family Room, Basement, Bathroom 1, Primary Bathroom
Basement Daylight, Partial, Side Entrance, Rough Bath Plumb, Unfinished, Sump Pump
Interior
Interior Features Dining Area, Combination Dining/Living, Family Room Off Kitchen, Primary Bath(s), Pantry, Sprinkler System, Walk-in Closet(s), Wood Floors
Hot Water Electric
Heating Central
Cooling Central A/C
Flooring Ceramic Tile, Hardwood, Partially Carpeted, Rough-In
Equipment Built-In Microwave, Dishwasher, Oven/Range - Electric, Washer/Dryer Hookups Only
Appliance Built-In Microwave, Dishwasher, Oven/Range - Electric, Washer/Dryer Hookups Only
Heat Source Electric
Laundry Upper Floor
Exterior
Parking Features Garage - Front Entry, Garage Door Opener
Garage Spaces 3.0
Water Access N
Roof Type Architectural Shingle
Accessibility None
Attached Garage 1
Total Parking Spaces 3
Garage Y
Building
Lot Description Rear Yard
Story 2
Sewer Public Sewer
Water Public
Architectural Style Colonial
Level or Stories 2
Additional Building Above Grade
New Construction Y
Schools
Elementary Schools High Point
Middle Schools George Fox
High Schools Northeast
School District Anne Arundel County Public Schools
Others
Senior Community No
Tax ID 020338890251585
Ownership Fee Simple
SqFt Source Assessor
Acceptable Financing Conventional, FHA, VA
Listing Terms Conventional, FHA, VA
Financing Conventional,FHA,VA
Special Listing Condition Standard
Read Less Info
Want to know what your home might be worth? Contact us for a FREE valuation!

Our team is ready to help you sell your home for the highest possible price ASAP

Bought with Barb Atkinson • RE/MAX Executive
"My job is to find and attract mastery-based agents to the office, protect the culture, and make sure everyone is happy! "
3801 Kennett Pike Suite D200, Greenville, Delaware, 19807, United States





