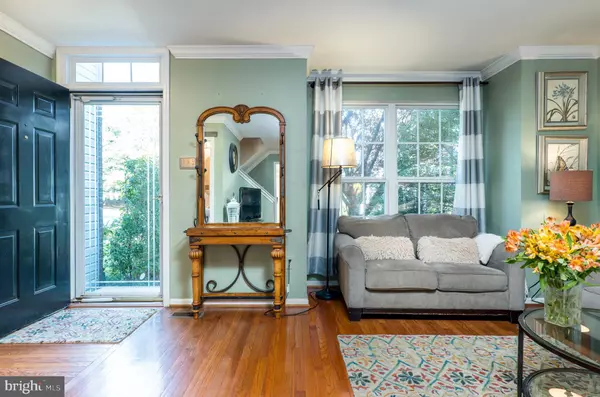$265,000
$265,000
For more information regarding the value of a property, please contact us for a free consultation.
3 Beds
4 Baths
1,954 SqFt
SOLD DATE : 10/27/2020
Key Details
Sold Price $265,000
Property Type Townhouse
Sub Type Interior Row/Townhouse
Listing Status Sold
Purchase Type For Sale
Square Footage 1,954 sqft
Price per Sqft $135
Subdivision Suburbia
MLS Listing ID MDBC505798
Sold Date 10/27/20
Style Traditional
Bedrooms 3
Full Baths 3
Half Baths 1
HOA Fees $36/mo
HOA Y/N Y
Abv Grd Liv Area 1,374
Originating Board BRIGHT
Year Built 1996
Annual Tax Amount $3,257
Tax Year 2019
Lot Size 3,157 Sqft
Acres 0.07
Property Description
remarkable end unit townhome in court location of villages of timbergrove. phenomenal eat-in kitchen offers tremendous storage in the functional, but well-appointed built-in buffet, pantry and stylized cabinetry. bright living room/dining combination w hardwoods & crown molding is currently being used as living room/office combination. first floor powder room. master suite w walk-in and full bath w vanity space and water closet. two additional bedrooms & full bath complete the upper level. fully finished walk-out lower level with family room, office/den/"4th br space", laundry/storage and full bath. extraordinary deck with tranquil views and lower patio leading to grassy rear/side yard w storage shed. fantastic neighborhood w highly desired amenities: pool, club house, play area. convenient location.
Location
State MD
County Baltimore
Zoning R
Rooms
Other Rooms Living Room, Dining Room, Primary Bedroom, Bedroom 2, Bedroom 3, Kitchen, Family Room, Breakfast Room, Laundry, Office, Bathroom 2, Bathroom 3, Primary Bathroom, Half Bath
Basement Fully Finished, Connecting Stairway, Daylight, Full, Outside Entrance, Walkout Level
Interior
Interior Features Breakfast Area, Built-Ins, Ceiling Fan(s), Combination Dining/Living, Dining Area, Kitchen - Eat-In, Kitchen - Table Space, Pantry, Primary Bath(s), Walk-in Closet(s), Window Treatments, Wood Floors, Other
Hot Water Natural Gas
Cooling Central A/C
Flooring Carpet, Hardwood, Ceramic Tile, Vinyl
Equipment Built-In Microwave, Dishwasher, Disposal, Exhaust Fan, Refrigerator, Washer, Dryer, Stove, Water Heater
Fireplace N
Appliance Built-In Microwave, Dishwasher, Disposal, Exhaust Fan, Refrigerator, Washer, Dryer, Stove, Water Heater
Heat Source Natural Gas
Exterior
Exterior Feature Deck(s), Patio(s), Porch(es)
Amenities Available Club House, Common Grounds, Pool - Outdoor, Tot Lots/Playground
Water Access N
Accessibility None
Porch Deck(s), Patio(s), Porch(es)
Garage N
Building
Lot Description Backs to Trees, Rear Yard, SideYard(s)
Story 3
Sewer Public Sewer
Water Public
Architectural Style Traditional
Level or Stories 3
Additional Building Above Grade, Below Grade
New Construction N
Schools
School District Baltimore County Public Schools
Others
HOA Fee Include Common Area Maintenance
Senior Community No
Tax ID 04042200003947
Ownership Fee Simple
SqFt Source Assessor
Horse Property N
Special Listing Condition Standard
Read Less Info
Want to know what your home might be worth? Contact us for a FREE valuation!

Our team is ready to help you sell your home for the highest possible price ASAP

Bought with Stacey Abbott • Berkshire Hathaway HomeServices Homesale Realty

"My job is to find and attract mastery-based agents to the office, protect the culture, and make sure everyone is happy! "
3801 Kennett Pike Suite D200, Greenville, Delaware, 19807, United States





