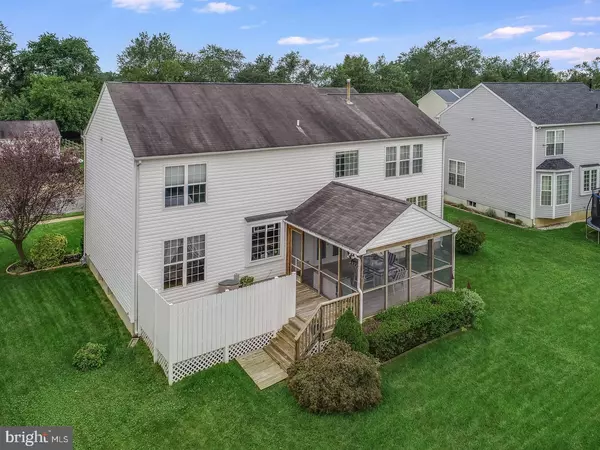$400,000
$399,000
0.3%For more information regarding the value of a property, please contact us for a free consultation.
4 Beds
3 Baths
3,004 SqFt
SOLD DATE : 11/17/2020
Key Details
Sold Price $400,000
Property Type Single Family Home
Sub Type Detached
Listing Status Sold
Purchase Type For Sale
Square Footage 3,004 sqft
Price per Sqft $133
Subdivision Cricklewood
MLS Listing ID DENC508844
Sold Date 11/17/20
Style Colonial
Bedrooms 4
Full Baths 2
Half Baths 1
HOA Y/N N
Abv Grd Liv Area 1,792
Originating Board BRIGHT
Year Built 2001
Annual Tax Amount $3,072
Tax Year 2019
Lot Size 9,583 Sqft
Acres 0.22
Property Description
Visit this home virtually: http://www.vht.com/434104012/IDXS - Welcome home to this beautiful 4 bedroom 2.5 bath home in MIddletown and the Appoquinimink School District in the wonderful community of Cricklewood. This home features updated neutral paint with hardwood floors on the main level. As you enter into a large hardwood foyer you have your office on the left and a formal living room, and dining room on the right. This leads into a huge eat in kitchen with center island with plenty of storage space, and upgraded stainless steel refrigerator and dishwasher. The upgraded french doors lead to a screen porch, and step down to deck which is enclosed with a privacy wall/ fence and room to install a hot tub if you like. Back inside and you have a huge family room with a gorgeous gas fireplace for those nights you want to snuggle with a good book or your favorite tv show. Up stairs leads you to a huge master suite with a large walk in closet measuring 20' x 6'. Enjoy the master bath with double sinks and sunken tub to relax in. There are three more very spacious bedrooms and a laundry room with updated washer and dryer. There is a huge basement 53'x27' waiting for you to finish in your own style. This is a wonderful home! Schedule your tour today.
Location
State DE
County New Castle
Area South Of The Canal (30907)
Zoning 23R-1A
Rooms
Other Rooms Living Room, Dining Room, Primary Bedroom, Bedroom 2, Bedroom 3, Bedroom 4, Kitchen, Family Room, Basement, Office, Primary Bathroom
Basement Full
Interior
Hot Water Propane
Cooling Central A/C
Heat Source Natural Gas
Exterior
Garage Built In, Garage - Front Entry, Garage - Side Entry, Garage Door Opener, Inside Access
Garage Spaces 2.0
Waterfront N
Water Access N
Accessibility >84\" Garage Door, Doors - Lever Handle(s), Level Entry - Main
Attached Garage 2
Total Parking Spaces 2
Garage Y
Building
Story 2
Sewer Public Septic
Water Public
Architectural Style Colonial
Level or Stories 2
Additional Building Above Grade, Below Grade
New Construction N
Schools
School District Appoquinimink
Others
Senior Community No
Tax ID 23-019.00-096
Ownership Fee Simple
SqFt Source Other
Special Listing Condition Standard
Read Less Info
Want to know what your home might be worth? Contact us for a FREE valuation!

Our team is ready to help you sell your home for the highest possible price ASAP

Bought with Matt Fish • Keller Williams Realty Wilmington

"My job is to find and attract mastery-based agents to the office, protect the culture, and make sure everyone is happy! "
3801 Kennett Pike Suite D200, Greenville, Delaware, 19807, United States





