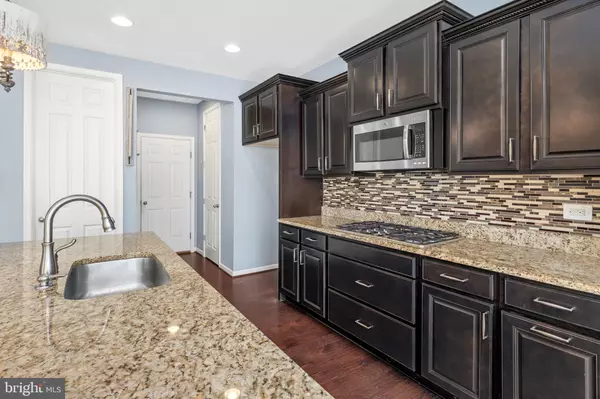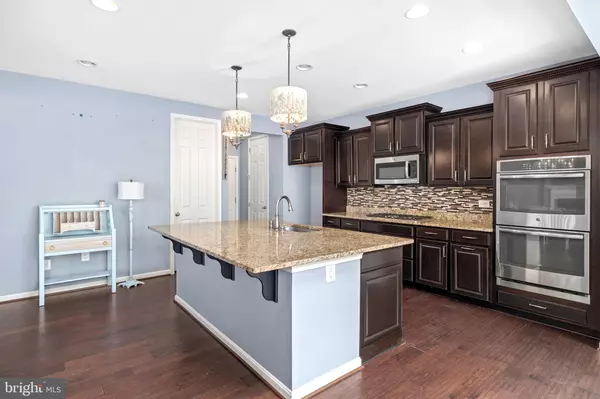$510,000
$509,900
For more information regarding the value of a property, please contact us for a free consultation.
5 Beds
4 Baths
3,748 SqFt
SOLD DATE : 10/09/2020
Key Details
Sold Price $510,000
Property Type Single Family Home
Sub Type Detached
Listing Status Sold
Purchase Type For Sale
Square Footage 3,748 sqft
Price per Sqft $136
Subdivision Moncure Estates
MLS Listing ID VAST225478
Sold Date 10/09/20
Style Colonial
Bedrooms 5
Full Baths 3
Half Baths 1
HOA Fees $69/mo
HOA Y/N Y
Abv Grd Liv Area 2,940
Originating Board BRIGHT
Year Built 2014
Annual Tax Amount $4,238
Tax Year 2020
Lot Size 8,037 Sqft
Acres 0.18
Property Description
FANTASTIC GOURMET KITCHEN WITH GRANITE COUNTERS FOR MEAL PREPARATION, INCLUDING A LARGE CENTER ISLAND WITH A BREAKFAST BAR & PULL FAUCET, STAINLESS STEEL APPLIANCES TO INCLUDE DOUBLE WALL OVENS & A FIVE-BURNER GAS COOKTOP, A CUSTOM BACKSPLASH, AMPLE CABINET STORAGE, A COMBINATION OF RECESSED & PENDANT LIGHTING & A LARGE BREAKFAST ROOM WITH CATHEDRAL CEILINGS, TONS OF NATURAL LIGHTING WITH VIEWS TO THE WOODED REAR & FRENCH DOOR ACCESS TO THE REAR PATIO! OVER 3,700 FINISHED SQFT! GORGEOUS HARDWOOD FLOORS COVER THE ENTIRE MAIN LEVEL! PRIVATE OFFICE WITH FRENCH DOORS TO WORK FROM HOME! CONVENIENT POWDER ROOM NEAR THE FRONT DOOR! WONDERFUL FAM ROOM WITH A GAS FIREPLACE & MANTEL, LOADS OF NATURAL LIGHTING & A CHANDELIER THAT ADDS AN ABUNDANCE OF CHARACTER TO THE SPACE, ALL OPEN TO THE KITCHEN FOR SIMPLIFIED INDOOR ENTERTAINING! HUGE BONUS ROOM BY THE UPPER LEVEL STAIR LANDING! SEPARATE LAUNDRY ROOM ON THE BEDROOM LEVEL FOR ADDED CONVENIENCE! DELIGHTFUL MASTER WITH TRAY CEILINGS & CROWN MOULDING, A LARGE SOAKING TUB & SEPARATE SHOWER WITH CUSTOM TILING, GRANITE DOUBLE VANITY SINKS & PRIVATE WATER CLOSET! FINISHED, WALKOUT BASEMENT WITH A LARGE REC ROOM WITH SLIDING DOOR ACCESS TO THE REAR, AS WELL AS A FULL BATH & THE FIFTH BEDROOM! COVERED FRONT PORCH TO ENJOY YOUR MORNING COFFEE, OVERLOOKING THE LOVELY GARDEN BED, AS WELL AS AN ATTACHED, TWO-CAR GARAGE & PAVED DRIVEWAY FOR ADDITIONAL PARKING OPTIONS! HUGE, CUSTOM REAR PATIO FOR ENTERTAINING ON YOUR NIGHTS & WEEKENDS WITH AN INCREDIBLE OUTDOOR KITCHEN WITH GRANITE COUNTERS & A BREAKFAST BAR, A HOT TUB, FIRE PIT & A SPACIOUS, FENCED-IN BACK YARD THAT BACKS TO WOODED VIEWS! SITUATED ON A CUL-DE-SAC & CONVENIENTLY LOCATED A SHORT DRIVE FROM ROUTE-1 & I-95, STAFFORD HOSPITAL, SCHOOLS, COURTHOUSE & MORE! DON'T MISS OUT ON THIS BEAUTIFUL FIVE BEDROOM, THREE & A HALF BATH COLONIAL! CALL TODAY TO SCHEDULE YOUR SHOWING BEFORE IT'S TOO LATE!
Location
State VA
County Stafford
Zoning R1
Rooms
Other Rooms Primary Bedroom, Bedroom 2, Bedroom 3, Bedroom 4, Bedroom 5, Kitchen, Family Room, Foyer, Breakfast Room, Laundry, Loft, Office, Recreation Room, Primary Bathroom, Full Bath, Half Bath
Basement Full, Connecting Stairway, Heated, Improved, Interior Access, Windows, Fully Finished, Outside Entrance, Walkout Stairs
Interior
Interior Features Ceiling Fan(s), Carpet, Breakfast Area, Attic, Dining Area, Floor Plan - Open, Formal/Separate Dining Room, Kitchen - Gourmet, Kitchen - Table Space, Recessed Lighting, Upgraded Countertops, Walk-in Closet(s), Window Treatments, Wood Floors, Family Room Off Kitchen, Kitchen - Eat-In, Kitchen - Island, Pantry, Primary Bath(s), Soaking Tub, Stall Shower, Tub Shower
Hot Water Natural Gas
Heating Forced Air
Cooling Central A/C, Ceiling Fan(s)
Flooring Carpet, Hardwood, Ceramic Tile
Fireplaces Number 1
Fireplaces Type Gas/Propane, Mantel(s)
Equipment Built-In Microwave, Built-In Range, Dishwasher, Disposal, Dryer, Microwave, Oven/Range - Gas, Washer, Water Heater, Refrigerator
Fireplace Y
Window Features Double Hung,Palladian
Appliance Built-In Microwave, Built-In Range, Dishwasher, Disposal, Dryer, Microwave, Oven/Range - Gas, Washer, Water Heater, Refrigerator
Heat Source Natural Gas
Laundry Upper Floor
Exterior
Exterior Feature Porch(es), Deck(s), Patio(s)
Parking Features Garage - Front Entry, Built In, Inside Access
Garage Spaces 4.0
Fence Rear, Fully
Water Access N
Roof Type Asphalt,Shingle
Accessibility None
Porch Porch(es), Deck(s), Patio(s)
Attached Garage 2
Total Parking Spaces 4
Garage Y
Building
Lot Description Backs - Open Common Area, Cul-de-sac
Story 3
Sewer Public Sewer
Water Public
Architectural Style Colonial
Level or Stories 3
Additional Building Above Grade, Below Grade
Structure Type Dry Wall,High,Cathedral Ceilings,9'+ Ceilings
New Construction N
Schools
Elementary Schools Anthony Burns
Middle Schools Stafford
High Schools Brooke Point
School District Stafford County Public Schools
Others
HOA Fee Include Common Area Maintenance,Snow Removal,Road Maintenance
Senior Community No
Tax ID 30-TT-2- -74
Ownership Fee Simple
SqFt Source Assessor
Security Features Main Entrance Lock,Security System,Smoke Detector
Special Listing Condition Standard
Read Less Info
Want to know what your home might be worth? Contact us for a FREE valuation!

Our team is ready to help you sell your home for the highest possible price ASAP

Bought with Andres Garcia • Pearson Smith Realty, LLC
"My job is to find and attract mastery-based agents to the office, protect the culture, and make sure everyone is happy! "
3801 Kennett Pike Suite D200, Greenville, Delaware, 19807, United States





