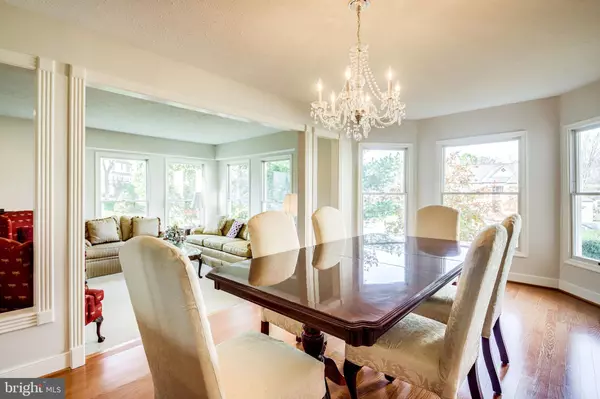$765,000
$765,000
For more information regarding the value of a property, please contact us for a free consultation.
4 Beds
4 Baths
4,710 SqFt
SOLD DATE : 01/27/2021
Key Details
Sold Price $765,000
Property Type Single Family Home
Sub Type Detached
Listing Status Sold
Purchase Type For Sale
Square Footage 4,710 sqft
Price per Sqft $162
Subdivision Countryside
MLS Listing ID VALO426416
Sold Date 01/27/21
Style Colonial
Bedrooms 4
Full Baths 3
Half Baths 1
HOA Fees $76/mo
HOA Y/N Y
Abv Grd Liv Area 3,448
Originating Board BRIGHT
Year Built 1987
Annual Tax Amount $7,113
Tax Year 2020
Lot Size 10,454 Sqft
Acres 0.24
Property Description
Countryside Cascade model with over 4,500 sq. ft. of living space and a 2-car garage. Starting in the spacious foyer to the right you have a step down home office/billiards room with a big window and large closet. To the left a bright and sunny living room with neutral carpet and formal dining room with hardwood floors. With quick access to the kitchen, entertaining here is a breeze. Get cooking in this beautiful eat-in kitchen with maple cabinets, miles of granite counter space for food prep, stainless appliances including a brand new double wall oven on the brick feature wall and an above sink picture window looking out to the private, treed backyard. A walk-in pantry is perfect for all your food storage needs. Hardwood floors bring you into the step down family room off the kitchen where the warm and inviting wood stove provides the perfect place to gather. French doors provide access out to the deck for dining al fresco. Moving to the upper level you will find 4 bedrooms and 2 gorgeous renovated full baths including the large primary suite with an entrance sitting room perfect for extra work from home space, huge walk-in closet, vaulted ceiling and 2nd private office with balcony that has optional custom screens. Relax the day away in the primary spa-like bathroom with dual sink vanity, jetted tub and oversized walk-in shower with frameless doors and double shower heads. The finished lower level is ready for holiday gatherings with a large rec room with recessed lighting, wet bar with beverage fridge and dishwasher, and a gas fireplace. A den with built-in cabinets and a desk is ready to be a home office or craft space. There is also plenty of space on this level to have an exercise or gaming area and an office. Enjoy the season in the fenced backyard with a brick path to the fire pit area surrounded by mature trees. Convenient to Rt. 7, Rt. 28 and Dulles Airport. Surrounded by the walking paths in Countryside you have great access to the various amenities including outdoor pools, tennis courts, playgrounds and various sports fields/courts.
Location
State VA
County Loudoun
Zoning 18
Direction West
Rooms
Other Rooms Living Room, Dining Room, Primary Bedroom, Sitting Room, Bedroom 2, Bedroom 3, Bedroom 4, Kitchen, Game Room, Family Room, Den, Breakfast Room, Exercise Room, Office, Recreation Room, Utility Room
Basement Full, Daylight, Partial, Connecting Stairway, Fully Finished, Heated, Interior Access, Windows
Interior
Interior Features Bar, Breakfast Area, Built-Ins, Butlers Pantry, Carpet, Ceiling Fan(s), Dining Area, Family Room Off Kitchen, Floor Plan - Open, Formal/Separate Dining Room, Kitchen - Eat-In, Kitchen - Gourmet, Kitchen - Table Space, Pantry, Primary Bath(s), Recessed Lighting, Soaking Tub, Tub Shower, Upgraded Countertops, Walk-in Closet(s), Wet/Dry Bar, Window Treatments, Wood Floors, Wood Stove
Hot Water Electric
Heating Forced Air
Cooling Ceiling Fan(s), Central A/C, Zoned, Programmable Thermostat
Flooring Carpet, Ceramic Tile, Hardwood
Fireplaces Number 1
Fireplaces Type Gas/Propane, Screen
Equipment Cooktop, Dishwasher, Disposal, Refrigerator, Oven - Wall, Oven/Range - Electric, Washer/Dryer Hookups Only, Oven - Double
Furnishings No
Fireplace Y
Window Features Double Pane,Bay/Bow,Screens
Appliance Cooktop, Dishwasher, Disposal, Refrigerator, Oven - Wall, Oven/Range - Electric, Washer/Dryer Hookups Only, Oven - Double
Heat Source Electric
Laundry Hookup
Exterior
Exterior Feature Deck(s)
Parking Features Garage - Front Entry, Garage Door Opener, Inside Access
Garage Spaces 4.0
Fence Wood, Privacy
Utilities Available Cable TV Available, Electric Available, Phone Available, Sewer Available, Water Available
Amenities Available Basketball Courts, Club House, Jog/Walk Path, Meeting Room, Party Room, Pool - Outdoor, Swimming Pool, Soccer Field, Tennis Courts, Tot Lots/Playground, Common Grounds
Water Access N
View Trees/Woods
Accessibility None
Porch Deck(s)
Road Frontage State
Attached Garage 2
Total Parking Spaces 4
Garage Y
Building
Lot Description Backs to Trees, Front Yard, Landscaping, Rear Yard, Trees/Wooded
Story 3
Sewer Public Sewer
Water Public
Architectural Style Colonial
Level or Stories 3
Additional Building Above Grade, Below Grade
Structure Type Dry Wall
New Construction N
Schools
Elementary Schools Algonkian
Middle Schools River Bend
High Schools Potomac Falls
School District Loudoun County Public Schools
Others
Pets Allowed Y
HOA Fee Include Common Area Maintenance,Management,Pool(s),Recreation Facility,Reserve Funds,Trash
Senior Community No
Tax ID 018459802000
Ownership Fee Simple
SqFt Source Assessor
Security Features Main Entrance Lock,Smoke Detector
Acceptable Financing Cash, Conventional, FHA, VA
Horse Property N
Listing Terms Cash, Conventional, FHA, VA
Financing Cash,Conventional,FHA,VA
Special Listing Condition Standard
Pets Allowed No Pet Restrictions
Read Less Info
Want to know what your home might be worth? Contact us for a FREE valuation!

Our team is ready to help you sell your home for the highest possible price ASAP

Bought with Tessa J Wilborne • Berkshire Hathaway HomeServices PenFed Realty
"My job is to find and attract mastery-based agents to the office, protect the culture, and make sure everyone is happy! "
3801 Kennett Pike Suite D200, Greenville, Delaware, 19807, United States





