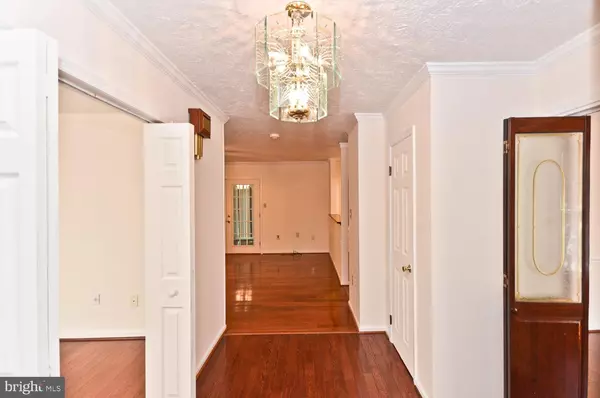$374,000
$399,900
6.5%For more information regarding the value of a property, please contact us for a free consultation.
4 Beds
3 Baths
2,427 SqFt
SOLD DATE : 06/10/2020
Key Details
Sold Price $374,000
Property Type Single Family Home
Sub Type Detached
Listing Status Sold
Purchase Type For Sale
Square Footage 2,427 sqft
Price per Sqft $154
Subdivision Quailwood Sub - La Plata
MLS Listing ID MDCH212856
Sold Date 06/10/20
Style Ranch/Rambler
Bedrooms 4
Full Baths 2
Half Baths 1
HOA Fees $3/ann
HOA Y/N Y
Abv Grd Liv Area 2,427
Originating Board BRIGHT
Year Built 1987
Annual Tax Amount $4,832
Tax Year 2019
Lot Size 1.020 Acres
Acres 1.02
Property Description
This 1-Level Rambler has it all! Hardwood floors lead you through this well maintained 4/5 bedroom home. It's huge kitchen with a large eat-in space, formal dining and living rooms lend well to large family gatherings. The spacious Master Bedroom leads to a large deck for quiet morning breakfasts or sunset dinners. The backyard is an owner's paradise with a retractable awning, sunroom with U/V glass and a separate patio. The gazebo, fire pit and horseshoe game pits add to the backyard entertainment package. Space for R/V or Boat parking. CALL TODAY FOR YOUR PERSONAL TOUR. **DON'T DELAY. CALL TODAY**
Location
State MD
County Charles
Zoning R-10
Rooms
Other Rooms Primary Bedroom
Main Level Bedrooms 4
Interior
Interior Features Bar, Breakfast Area, Ceiling Fan(s), Chair Railings, Combination Kitchen/Dining, Crown Moldings, Dining Area, Family Room Off Kitchen, Formal/Separate Dining Room, Kitchen - Gourmet, Primary Bath(s), Sprinkler System, Stall Shower, Tub Shower, Walk-in Closet(s), Wet/Dry Bar, Wood Floors, Other
Heating Heat Pump(s)
Cooling Central A/C
Flooring Hardwood, Carpet, Ceramic Tile, Vinyl
Fireplaces Number 1
Fireplaces Type Screen
Equipment Dishwasher, Disposal, Dryer - Electric, Microwave, Oven - Self Cleaning, Oven/Range - Electric, Refrigerator, Washer
Furnishings Yes
Fireplace Y
Window Features Bay/Bow
Appliance Dishwasher, Disposal, Dryer - Electric, Microwave, Oven - Self Cleaning, Oven/Range - Electric, Refrigerator, Washer
Heat Source Electric
Laundry Has Laundry
Exterior
Exterior Feature Deck(s), Patio(s)
Garage Spaces 7.0
Water Access N
Roof Type Asphalt
Accessibility >84\" Garage Door, 2+ Access Exits, Level Entry - Main, Low Bathroom Mirrors, No Stairs
Porch Deck(s), Patio(s)
Total Parking Spaces 7
Garage N
Building
Story 1
Foundation Crawl Space
Sewer Community Septic Tank, Private Septic Tank
Water Public
Architectural Style Ranch/Rambler
Level or Stories 1
Additional Building Above Grade, Below Grade
Structure Type Dry Wall
New Construction N
Schools
School District Charles County Public Schools
Others
Pets Allowed Y
Senior Community No
Tax ID 0901042971
Ownership Fee Simple
SqFt Source Assessor
Security Features Exterior Cameras
Acceptable Financing Cash, Conventional, FHA, VA
Horse Property N
Listing Terms Cash, Conventional, FHA, VA
Financing Cash,Conventional,FHA,VA
Special Listing Condition Standard
Pets Allowed No Pet Restrictions
Read Less Info
Want to know what your home might be worth? Contact us for a FREE valuation!

Our team is ready to help you sell your home for the highest possible price ASAP

Bought with Margaret G Patschak • Real Estate Innovations
"My job is to find and attract mastery-based agents to the office, protect the culture, and make sure everyone is happy! "
3801 Kennett Pike Suite D200, Greenville, Delaware, 19807, United States





