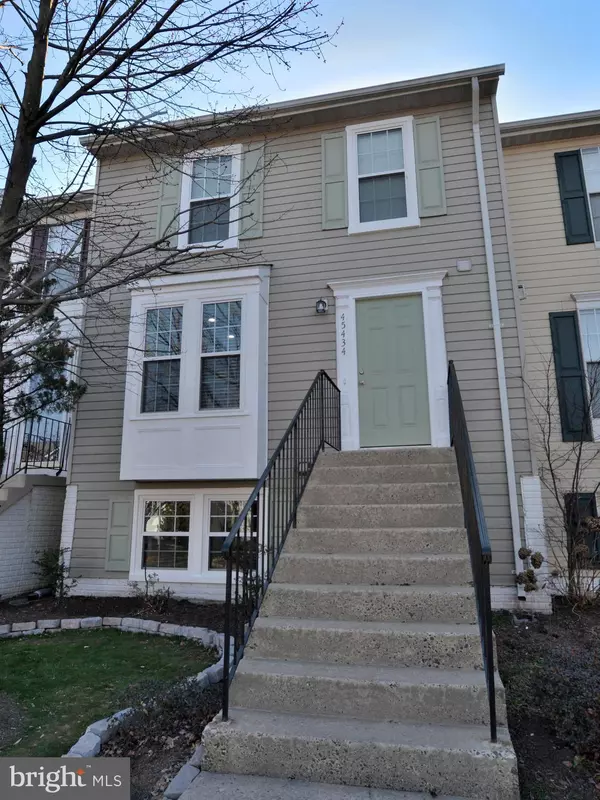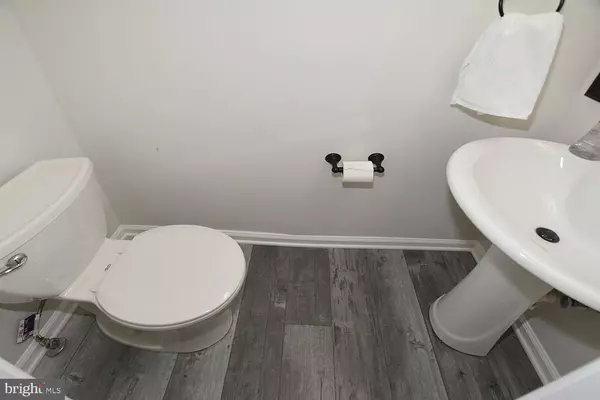$400,000
$395,000
1.3%For more information regarding the value of a property, please contact us for a free consultation.
3 Beds
4 Baths
1,666 SqFt
SOLD DATE : 04/06/2020
Key Details
Sold Price $400,000
Property Type Townhouse
Sub Type Interior Row/Townhouse
Listing Status Sold
Purchase Type For Sale
Square Footage 1,666 sqft
Price per Sqft $240
Subdivision Old Gable Square
MLS Listing ID VALO404472
Sold Date 04/06/20
Style Other
Bedrooms 3
Full Baths 2
Half Baths 2
HOA Fees $77/qua
HOA Y/N Y
Abv Grd Liv Area 1,166
Originating Board BRIGHT
Year Built 1993
Annual Tax Amount $3,508
Tax Year 2019
Lot Size 1,307 Sqft
Acres 0.03
Property Description
Don't walk, run to see this beautiful 3 level top to bottom remodeled townhome conveniently located near the new Silver Line Metro. This freshly painted home features luxury vinyl tile flooring and all new thermopane windows throughout ( 20), brand new kitchen with shaker style white cabinetry ( 20), quartz counters ( 20), stainless steel Whirlpool appliances( 19), light filled living room with wood burning fireplace and direct access to brand new deck ( 19) with tree and wooded area views. All baths have been updated with special attention given to the master bath featuring an over-sized shower enclosure with floor to ceiling tile. A spacious master bedroom and 2 additional bedrooms rounds out the upper level. The fully finished walkout lower level is complete with large rec room, separate full size laundry room with storage, and a half bath. No detailed has been overlooked inside or out including the heating and air conditioning ( 16), newer water heater ( 15), roof and siding ( 15). Did I mention you should run not walk to see your new home. A home designed for you to come in and live and enjoy!
Location
State VA
County Loudoun
Zoning 08
Rooms
Other Rooms Living Room, Primary Bedroom, Bedroom 2, Bedroom 3, Kitchen, Foyer, Laundry, Recreation Room, Bathroom 2, Primary Bathroom, Half Bath
Basement Full
Interior
Interior Features Breakfast Area, Ceiling Fan(s), Combination Dining/Living, Floor Plan - Open, Kitchen - Eat-In, Primary Bath(s), Recessed Lighting, Skylight(s), Tub Shower, Upgraded Countertops
Hot Water Natural Gas
Heating Forced Air
Cooling Central A/C, Ceiling Fan(s)
Fireplaces Number 1
Fireplaces Type Mantel(s), Wood
Equipment Built-In Microwave, Dishwasher, Disposal, Dryer, Exhaust Fan, Icemaker, Refrigerator, Stainless Steel Appliances, Stove, Washer
Fireplace Y
Appliance Built-In Microwave, Dishwasher, Disposal, Dryer, Exhaust Fan, Icemaker, Refrigerator, Stainless Steel Appliances, Stove, Washer
Heat Source Natural Gas
Exterior
Exterior Feature Deck(s)
Parking On Site 2
Water Access N
Accessibility None
Porch Deck(s)
Garage N
Building
Story 3+
Sewer Public Sewer
Water Public
Architectural Style Other
Level or Stories 3+
Additional Building Above Grade, Below Grade
New Construction N
Schools
Elementary Schools Guilford
Middle Schools Sterling
High Schools Park View
School District Loudoun County Public Schools
Others
HOA Fee Include Common Area Maintenance,Management,Snow Removal,Trash
Senior Community No
Tax ID 032253854000
Ownership Fee Simple
SqFt Source Assessor
Acceptable Financing Cash, Conventional, FHA
Listing Terms Cash, Conventional, FHA
Financing Cash,Conventional,FHA
Special Listing Condition Standard
Read Less Info
Want to know what your home might be worth? Contact us for a FREE valuation!

Our team is ready to help you sell your home for the highest possible price ASAP

Bought with Charles W Murray • Pearson Smith Realty, LLC
"My job is to find and attract mastery-based agents to the office, protect the culture, and make sure everyone is happy! "
3801 Kennett Pike Suite D200, Greenville, Delaware, 19807, United States





