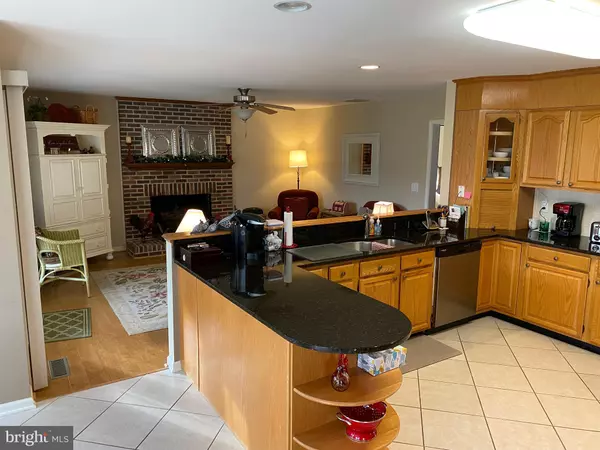$289,000
$299,900
3.6%For more information regarding the value of a property, please contact us for a free consultation.
3 Beds
3 Baths
2,765 SqFt
SOLD DATE : 05/28/2020
Key Details
Sold Price $289,000
Property Type Single Family Home
Sub Type Detached
Listing Status Sold
Purchase Type For Sale
Square Footage 2,765 sqft
Price per Sqft $104
Subdivision West Nithsdale
MLS Listing ID MDWC106408
Sold Date 05/28/20
Style Colonial
Bedrooms 3
Full Baths 2
Half Baths 1
HOA Fees $29/ann
HOA Y/N Y
Abv Grd Liv Area 2,765
Originating Board BRIGHT
Year Built 1994
Annual Tax Amount $2,616
Tax Year 2020
Lot Size 0.801 Acres
Acres 0.8
Lot Dimensions 0.00 x 0.00
Property Description
Great opportunity to own a home in prestigious West Nithsdale!This home features a wonderful open plan kitchen, Living room and Breakfast area. Lots of new upgrades including a new roof, new HVAC system and newly painted.This home also features an encapsulated and conditioned crawl space!Also featuring a newly renovated Utility room with new washer and dryer, updated bathrooms.The new carpet is plush and of high quality and the hardwood and tile flooring makes cleanup easy.All bedrooms are on main floor with an office/bonus room loft off of the formal Living room.This home and yard has been meticulously maintained and the many species of birds can always be enjoyed from the screened porch.Great home, great location at a fantastic price!
Location
State MD
County Wicomico
Area Wicomico Southwest (23-03)
Zoning RESIDENTIAL
Direction Southwest
Rooms
Other Rooms Loft
Main Level Bedrooms 3
Interior
Interior Features Breakfast Area, Carpet, Dining Area, Family Room Off Kitchen, Floor Plan - Traditional, Formal/Separate Dining Room, Kitchen - Gourmet, Primary Bath(s), Skylight(s), Store/Office, Upgraded Countertops, Wood Floors
Hot Water Electric
Heating Heat Pump(s)
Cooling Central A/C
Fireplaces Number 1
Equipment Built-In Microwave, Dishwasher, Dryer - Electric, Refrigerator, Stove
Fireplace Y
Appliance Built-In Microwave, Dishwasher, Dryer - Electric, Refrigerator, Stove
Heat Source Electric
Exterior
Exterior Feature Deck(s), Porch(es), Screened
Water Access N
Roof Type Architectural Shingle
Accessibility None
Porch Deck(s), Porch(es), Screened
Garage N
Building
Story 2
Sewer Community Septic Tank, Private Septic Tank
Water Private/Community Water
Architectural Style Colonial
Level or Stories 2
Additional Building Above Grade, Below Grade
New Construction N
Schools
School District Wicomico County Public Schools
Others
Senior Community No
Tax ID 09-068856
Ownership Fee Simple
SqFt Source Assessor
Acceptable Financing Cash, Conventional, FHA, USDA
Listing Terms Cash, Conventional, FHA, USDA
Financing Cash,Conventional,FHA,USDA
Special Listing Condition Standard
Read Less Info
Want to know what your home might be worth? Contact us for a FREE valuation!

Our team is ready to help you sell your home for the highest possible price ASAP

Bought with Thurman Donoway • Whitehead Real Estate Exec.

"My job is to find and attract mastery-based agents to the office, protect the culture, and make sure everyone is happy! "
3801 Kennett Pike Suite D200, Greenville, Delaware, 19807, United States





