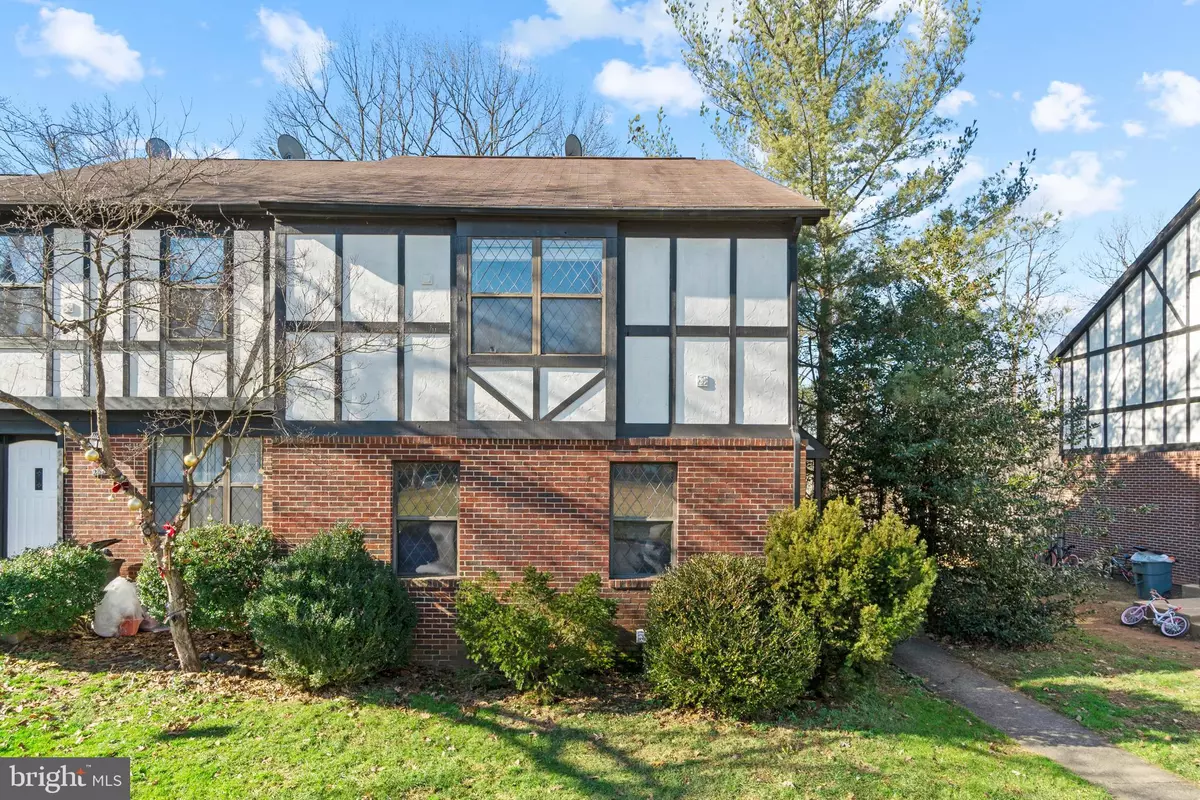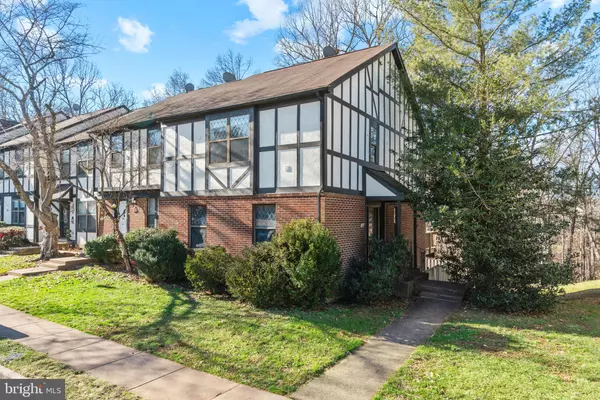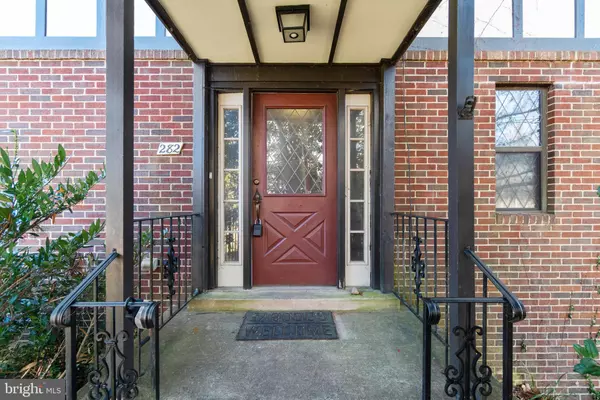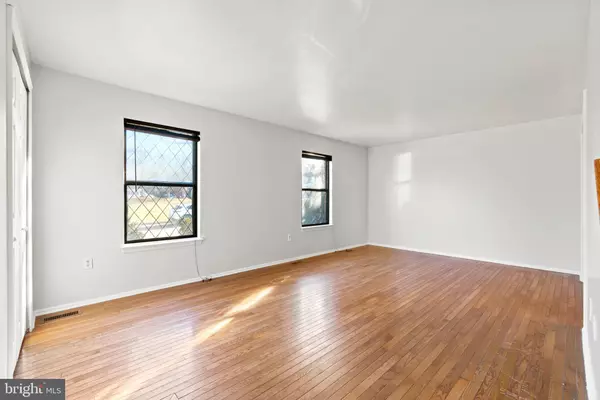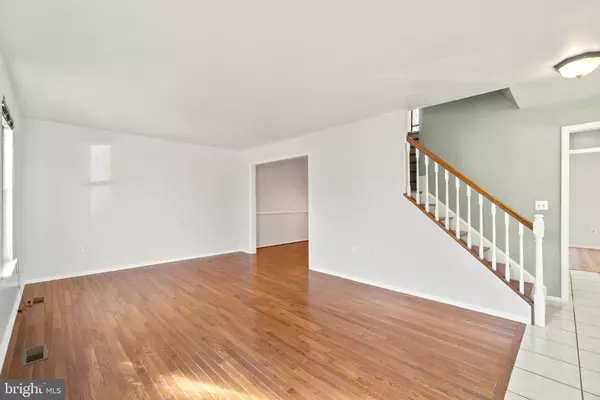$429,000
$419,900
2.2%For more information regarding the value of a property, please contact us for a free consultation.
3 Beds
4 Baths
1,986 SqFt
SOLD DATE : 02/12/2021
Key Details
Sold Price $429,000
Property Type Townhouse
Sub Type End of Row/Townhouse
Listing Status Sold
Purchase Type For Sale
Square Footage 1,986 sqft
Price per Sqft $216
Subdivision Countryside
MLS Listing ID VALO428472
Sold Date 02/12/21
Style Other
Bedrooms 3
Full Baths 3
Half Baths 1
HOA Fees $99/mo
HOA Y/N Y
Abv Grd Liv Area 1,562
Originating Board BRIGHT
Year Built 1987
Annual Tax Amount $3,832
Tax Year 2020
Lot Size 2,614 Sqft
Acres 0.06
Property Description
FEELS LIKE A SINGLE FAMILY HOME! This sought after three level, 3 bedrooms, 3.5 bath END UNIT townhome has just been updated and is ready for you to move in. The main level includes NEW LVP flooring, hardwood floors and is FRESHLY PAINTED. Large kitchen with GRANITE COUNTERTOPS and STAINLESS STEEL appliances including a NEW REFRIGERATOR and separate dining area. Off the dining area is a sliding door to the LARGE COMPOSITE DECK BACKING TO TREES. The upper level has NEW CARPET, a large primary bedroom with ensuite and 2 additional bedrooms and a full bath. The lower level has NEW LVP FLOORING and CARPET, a large recreation area with a WALK OUT that has a YARD AND PRIVACY FENCE, an additional room that can be used as an office, the laundry room and plenty of storage. Just 1 block to community playground, trails and a stream. 2 assigned parking spots come with the unit and HOA fee includes use of Community Pools, Tennis Courts and Clubhouse. Minutes from Dulles Town Center Mall, New Regal Stadium Theatre, One Loudoun, variety of restaurants, Target/Costco/Walmart, Tech Corridor, Algonkian Park. Please park in assigned spots (there are two with #14 on them) or in unassigned areas.
Location
State VA
County Loudoun
Zoning 18
Rooms
Other Rooms Kitchen, Family Room, Den, Breakfast Room, Recreation Room, Storage Room
Basement Full
Interior
Hot Water Electric
Heating Forced Air
Cooling Central A/C
Heat Source Electric
Exterior
Garage Spaces 2.0
Parking On Site 2
Water Access N
Accessibility None
Total Parking Spaces 2
Garage N
Building
Story 3
Sewer Public Sewer
Water Public
Architectural Style Other
Level or Stories 3
Additional Building Above Grade, Below Grade
Structure Type Dry Wall
New Construction N
Schools
Elementary Schools Algonkian
Middle Schools River Bend
High Schools Potomac Falls
School District Loudoun County Public Schools
Others
Senior Community No
Tax ID 018373881000
Ownership Fee Simple
SqFt Source Assessor
Special Listing Condition Standard
Read Less Info
Want to know what your home might be worth? Contact us for a FREE valuation!

Our team is ready to help you sell your home for the highest possible price ASAP

Bought with Hanah L Desherow • Pearson Smith Realty, LLC
"My job is to find and attract mastery-based agents to the office, protect the culture, and make sure everyone is happy! "
3801 Kennett Pike Suite D200, Greenville, Delaware, 19807, United States
