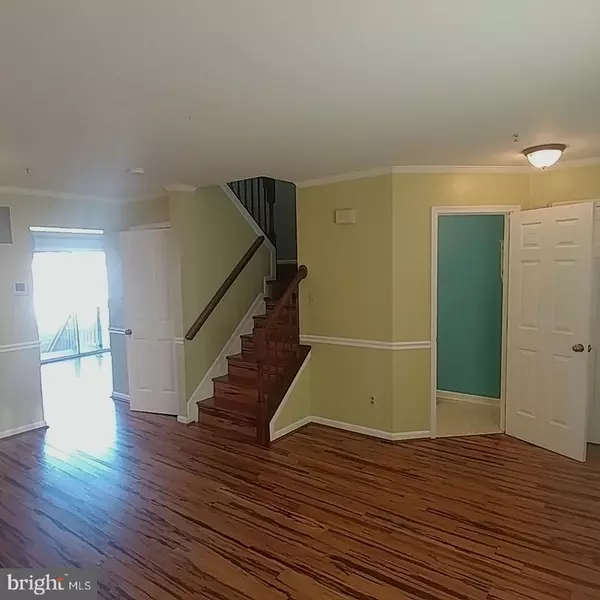$245,000
$245,000
For more information regarding the value of a property, please contact us for a free consultation.
3 Beds
2 Baths
1,490 SqFt
SOLD DATE : 03/22/2021
Key Details
Sold Price $245,000
Property Type Townhouse
Sub Type Interior Row/Townhouse
Listing Status Sold
Purchase Type For Sale
Square Footage 1,490 sqft
Price per Sqft $164
Subdivision Belle Manor
MLS Listing ID MDHR255930
Sold Date 03/22/21
Style Colonial
Bedrooms 3
Full Baths 1
Half Baths 1
HOA Fees $55/mo
HOA Y/N Y
Abv Grd Liv Area 1,240
Originating Board BRIGHT
Year Built 1993
Annual Tax Amount $2,214
Tax Year 2021
Lot Size 2,000 Sqft
Acres 0.05
Property Description
COMING SOON! Updated and affordable Bell Manor Townhome in Forest Hill. Conveniently located minutes from all the amenities of the Town of Bel Air, yet close to parks and recreation facilities (Friends Park, and Forest Hill Recreation Complex). From the maturely landscaped front yard, you will enter the large Living Room (17'x13') that has bamboo flooring, half bath and potential dining area. The eat-in Kitchen has stainless steel appliances, bamboo hardwood floors and large Pantry; there is also direct access to the large rear deck (12'x12'). Upstairs finds 3 bedrooms with updated flooring and Full Bathroom fixtures. Lower level finds the Family Room with walk-out access to a large patio (13'x12') and fenced rear yard with a maintenance free storage shed (7'x7'). The interior updates include: kitchen appliances (2018 & 2015), HVAC (2018) and water heater (2015). The exterior boasts several recent updates: public water line, power-washed deck and patio (2020) and roof (2019). See attached list for ALL the updates! Make your appointment today!
Location
State MD
County Harford
Zoning R3
Rooms
Other Rooms Living Room, Bedroom 2, Bedroom 3, Kitchen, Family Room, Bedroom 1, Laundry, Half Bath
Basement Full, Heated, Improved, Interior Access, Outside Entrance, Partially Finished, Rear Entrance, Sump Pump, Walkout Level
Interior
Hot Water Natural Gas
Heating Forced Air
Cooling Ceiling Fan(s), Central A/C
Flooring Bamboo, Carpet, Laminated, Vinyl
Equipment Built-In Microwave, Dishwasher, Disposal, Dryer, Oven/Range - Electric, Refrigerator, Icemaker, Washer, Water Heater
Appliance Built-In Microwave, Dishwasher, Disposal, Dryer, Oven/Range - Electric, Refrigerator, Icemaker, Washer, Water Heater
Heat Source Natural Gas
Laundry Basement, Dryer In Unit, Washer In Unit
Exterior
Exterior Feature Deck(s), Patio(s)
Fence Rear, Wood
Utilities Available Cable TV Available
Amenities Available Common Grounds, Pool Mem Avail
Water Access N
Roof Type Shingle
Accessibility None
Porch Deck(s), Patio(s)
Garage N
Building
Lot Description Front Yard, Rear Yard, Landscaping
Story 3
Sewer Public Sewer
Water Public
Architectural Style Colonial
Level or Stories 3
Additional Building Above Grade, Below Grade
New Construction N
Schools
School District Harford County Public Schools
Others
HOA Fee Include Common Area Maintenance,Management,Pool(s),Snow Removal,Trash
Senior Community No
Tax ID 1303272419
Ownership Fee Simple
SqFt Source Assessor
Security Features Electric Alarm
Acceptable Financing Cash, Conventional, FHA, VA
Listing Terms Cash, Conventional, FHA, VA
Financing Cash,Conventional,FHA,VA
Special Listing Condition Standard
Read Less Info
Want to know what your home might be worth? Contact us for a FREE valuation!

Our team is ready to help you sell your home for the highest possible price ASAP

Bought with Mary Bullinger • Compass Home Group, LLC
"My job is to find and attract mastery-based agents to the office, protect the culture, and make sure everyone is happy! "
3801 Kennett Pike Suite D200, Greenville, Delaware, 19807, United States





