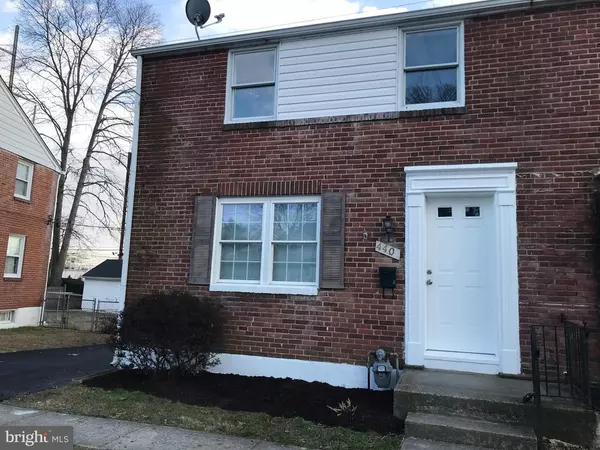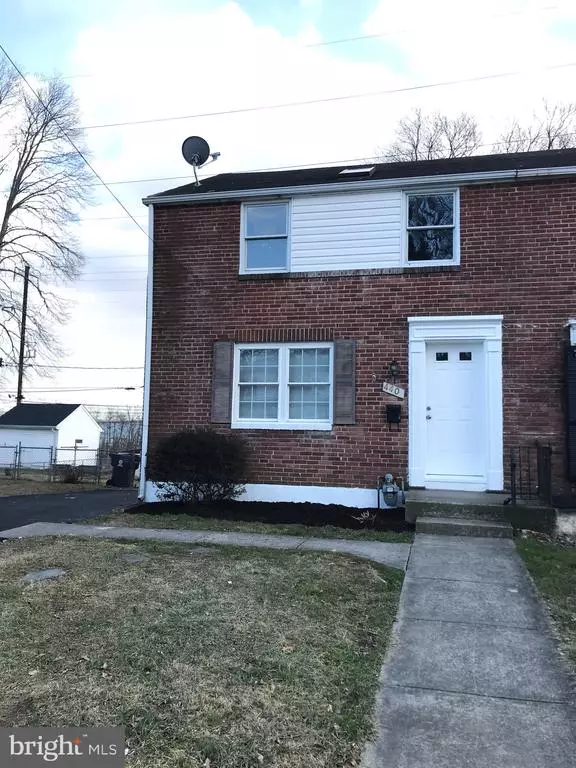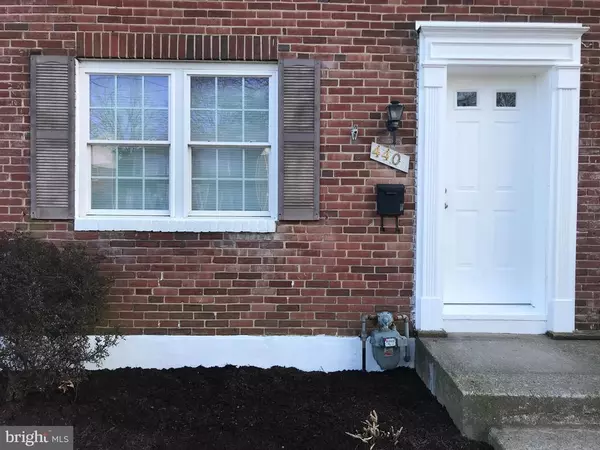$179,900
$178,900
0.6%For more information regarding the value of a property, please contact us for a free consultation.
3 Beds
2 Baths
1,050 SqFt
SOLD DATE : 03/05/2021
Key Details
Sold Price $179,900
Property Type Single Family Home
Sub Type Twin/Semi-Detached
Listing Status Sold
Purchase Type For Sale
Square Footage 1,050 sqft
Price per Sqft $171
Subdivision Forest Brook Glen
MLS Listing ID DENC519916
Sold Date 03/05/21
Style Traditional
Bedrooms 3
Full Baths 1
Half Baths 1
HOA Y/N N
Abv Grd Liv Area 1,050
Originating Board BRIGHT
Year Built 1945
Annual Tax Amount $1,108
Tax Year 2020
Lot Size 4,356 Sqft
Acres 0.1
Lot Dimensions 34.00 x 125.00
Property Description
SOLD BEFORE PROCESING wonderful 3 bedroom 1.1 bath twin completely done. bright open and airy with upgrades galore. what's new? almost everything -all new flooring, 100% waterproof quality vinyl ceramic and carpet, both bathrooms all sinks fixtures and tub, beautiful tiled tub surround most interior doors, some windows, new heater and new central air, new electric service, all new lighting throughout, waste and supply lines from basement up , all new appliances including built in microwave, all new kitchen cabinets with awesome granite to top it off and a freshly paved new driveway are just some of the things that make this place special, the master bedroom also boasts vaulted ceiling with a skylight. The basement could be finished and is so nice you might want just stay there! Superb renovation that wont disappoint take a tour today
Location
State DE
County New Castle
Area Elsmere/Newport/Pike Creek (30903)
Zoning NCSD
Rooms
Basement Full
Main Level Bedrooms 3
Interior
Interior Features Attic, Carpet, Ceiling Fan(s), Combination Kitchen/Dining, Crown Moldings, Dining Area, Floor Plan - Traditional, Formal/Separate Dining Room, Skylight(s), Upgraded Countertops, Window Treatments
Hot Water Natural Gas
Heating Forced Air
Cooling Central A/C
Flooring Carpet, Ceramic Tile, Vinyl
Heat Source Natural Gas
Laundry Lower Floor
Exterior
Garage Spaces 3.0
Fence Chain Link
Waterfront N
Water Access N
Roof Type Shingle
Accessibility None
Total Parking Spaces 3
Garage N
Building
Story 2
Sewer Public Sewer
Water Public
Architectural Style Traditional
Level or Stories 2
Additional Building Above Grade, Below Grade
New Construction N
Schools
School District Red Clay Consolidated
Others
Senior Community No
Tax ID 07-047.20-402
Ownership Fee Simple
SqFt Source Assessor
Acceptable Financing Cash, Conventional, FHA
Listing Terms Cash, Conventional, FHA
Financing Cash,Conventional,FHA
Special Listing Condition Standard
Read Less Info
Want to know what your home might be worth? Contact us for a FREE valuation!

Our team is ready to help you sell your home for the highest possible price ASAP

Bought with Cristina Tlaseca • RE/MAX Premier Properties

"My job is to find and attract mastery-based agents to the office, protect the culture, and make sure everyone is happy! "
3801 Kennett Pike Suite D200, Greenville, Delaware, 19807, United States





