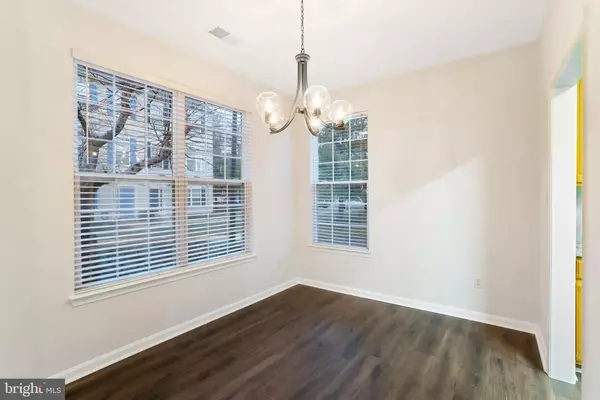$445,000
$449,900
1.1%For more information regarding the value of a property, please contact us for a free consultation.
3 Beds
4 Baths
2,160 SqFt
SOLD DATE : 03/30/2020
Key Details
Sold Price $445,000
Property Type Townhouse
Sub Type End of Row/Townhouse
Listing Status Sold
Purchase Type For Sale
Square Footage 2,160 sqft
Price per Sqft $206
Subdivision Grovewood
MLS Listing ID VALO404720
Sold Date 03/30/20
Style Colonial
Bedrooms 3
Full Baths 3
Half Baths 1
HOA Fees $123/mo
HOA Y/N Y
Abv Grd Liv Area 2,160
Originating Board BRIGHT
Year Built 2001
Annual Tax Amount $4,128
Tax Year 2019
Lot Size 2,614 Sqft
Acres 0.06
Property Description
ACCEPTING BACKUP OFFER NOW.Below Market Price Built-in 2001, One of the Rare Aspen Model with Entry Level Kitchen* 3 Bed Room s with attached 3 Bathrooms & one-half Bathroom on Entrance Level* Detached 2-Car Garage* Second Floor MASTER SUITE with Luxury His & Her Vanity, Separate Closet, Shower &Tub* Top Floor With 2 LARGE BEDROOMS EACH WITH OWN FULL BATHROOM 35K in NOW Upgrades Top Class Finishes and Updates Done By Owners* New Countertops New Stainless Steel Efficiency Appliances 5 Burner Upgraded Stove Top of the line Washer & Dryer Less than 2-year-Old HVAC Special Island Cabinets Light FIxtures Paint New Carpet High End Wood Flooring on Main Level Updated Bathrooms*Plenty of Street Parking* Central Location Between Herndon and Sterling*Minutes to Route 28 267 Fairfax County Parkway Herndon Parkway Route 50 & Very Close to Silver Line Metro Station stops. *Wawa Subway Dunkin is at walking Distance* Elden Street Shopping Center Shoppers Plaza Herndon & Dulles Mall are within 10 Min* Lots of upcoming development in the surrounding area to trust appreciation*Plenty of Community Amenities Tennis Courts Pool etc*Come Live Life & Enjoy!! Call For Private OPEN HOUSE.
Location
State VA
County Loudoun
Zoning 04
Direction North
Rooms
Other Rooms Dining Room, Primary Bedroom, Bedroom 2, Bedroom 3, Kitchen, Family Room, Foyer, Primary Bathroom, Half Bath
Basement Daylight, Full
Interior
Interior Features Ceiling Fan(s), Combination Kitchen/Living, Floor Plan - Open, Formal/Separate Dining Room, Kitchen - Eat-In, Family Room Off Kitchen, Kitchen - Island, Walk-in Closet(s), Wood Floors, Upgraded Countertops, Recessed Lighting
Hot Water Natural Gas
Heating Forced Air
Cooling Central A/C
Flooring Wood, Ceramic Tile, Partially Carpeted
Equipment Stainless Steel Appliances, Commercial Range, Energy Efficient Appliances, ENERGY STAR Clothes Washer, ENERGY STAR Dishwasher, ENERGY STAR Refrigerator, Exhaust Fan, Microwave, Disposal, Oven/Range - Gas, Six Burner Stove
Fireplace N
Window Features Double Pane
Appliance Stainless Steel Appliances, Commercial Range, Energy Efficient Appliances, ENERGY STAR Clothes Washer, ENERGY STAR Dishwasher, ENERGY STAR Refrigerator, Exhaust Fan, Microwave, Disposal, Oven/Range - Gas, Six Burner Stove
Heat Source Natural Gas
Laundry Upper Floor
Exterior
Parking Features Garage Door Opener, Garage - Rear Entry, Garage - Side Entry
Garage Spaces 2.0
Utilities Available Under Ground
Amenities Available Basketball Courts, Tennis Courts
Water Access N
Accessibility None
Total Parking Spaces 2
Garage Y
Building
Story 3+
Sewer Public Sewer
Water Public
Architectural Style Colonial
Level or Stories 3+
Additional Building Above Grade, Below Grade
New Construction N
Schools
School District Loudoun County Public Schools
Others
HOA Fee Include Recreation Facility,Management,Common Area Maintenance,Snow Removal,Trash,Pool(s)
Senior Community No
Tax ID 024453101000
Ownership Fee Simple
SqFt Source Assessor
Horse Property N
Special Listing Condition Standard
Read Less Info
Want to know what your home might be worth? Contact us for a FREE valuation!

Our team is ready to help you sell your home for the highest possible price ASAP

Bought with Faiqa Sabir Clark • Redfin Corporation
"My job is to find and attract mastery-based agents to the office, protect the culture, and make sure everyone is happy! "
3801 Kennett Pike Suite D200, Greenville, Delaware, 19807, United States





