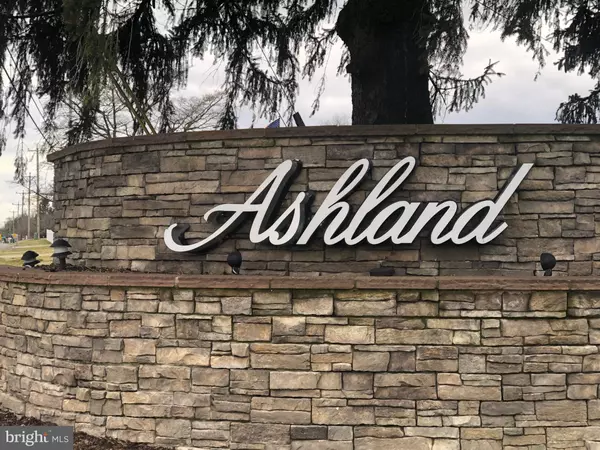$300,000
$305,000
1.6%For more information regarding the value of a property, please contact us for a free consultation.
2 Beds
2 Baths
1,503 SqFt
SOLD DATE : 05/28/2021
Key Details
Sold Price $300,000
Property Type Single Family Home
Sub Type Detached
Listing Status Sold
Purchase Type For Sale
Square Footage 1,503 sqft
Price per Sqft $199
Subdivision Ashland
MLS Listing ID DEKT246226
Sold Date 05/28/21
Style Contemporary
Bedrooms 2
Full Baths 2
HOA Fees $150/mo
HOA Y/N Y
Abv Grd Liv Area 1,503
Originating Board BRIGHT
Year Built 2018
Annual Tax Amount $1,056
Tax Year 2020
Lot Size 6,632 Sqft
Acres 0.15
Lot Dimensions 59.10 x 112.21
Property Description
You could easily mistake this for a model home. Charming, clean, and pristine, this home shows better than most. Your eye will be drawn to all of the upgrades immediately upon entering. Appointed with white cabinetry, the kitchen is classic and accented by beautiful granite countertops and a backsplash. Don't forget the stainless appliances too! The floors are maintenance-free and neutral in color. Crown molding and designer accent walls top of the interior design in this home making it feel warm and comfortable. This home has over $20,000 in upgrades including a maintenance-free 12x16 deck with a 12x10 paver patio in the back yard. There is also a retractable awning over the deck making those warmer days just that much more enjoyable. There is plenty of storage space in the crawl space. It goes on for days and days it seems. You also have many large closets and a two car garage. Why build when this is just three years young with all of the upgrades you could want? It's important to note this is a Wilkinson Home. The community of Ashland takes care of your lawn and snow removal for you as well.
Location
State DE
County Kent
Area Smyrna (30801)
Zoning R2
Rooms
Other Rooms Dining Room, Primary Bedroom, Bedroom 2, Kitchen, Great Room, Laundry
Main Level Bedrooms 2
Interior
Interior Features Carpet, Ceiling Fan(s), Crown Moldings, Floor Plan - Open, Formal/Separate Dining Room, Pantry
Hot Water Electric
Heating Forced Air
Cooling Central A/C
Heat Source Natural Gas
Exterior
Parking Features Garage Door Opener, Garage - Front Entry
Garage Spaces 2.0
Water Access N
Accessibility No Stairs
Attached Garage 2
Total Parking Spaces 2
Garage Y
Building
Story 1
Foundation Crawl Space
Sewer Public Sewer
Water Public
Architectural Style Contemporary
Level or Stories 1
Additional Building Above Grade, Below Grade
New Construction N
Schools
School District Smyrna
Others
HOA Fee Include Lawn Maintenance,Snow Removal
Senior Community Yes
Age Restriction 55
Tax ID DC-17-01903-02-5500-000
Ownership Fee Simple
SqFt Source Assessor
Acceptable Financing Cash, Conventional, FHA
Listing Terms Cash, Conventional, FHA
Financing Cash,Conventional,FHA
Special Listing Condition Standard
Read Less Info
Want to know what your home might be worth? Contact us for a FREE valuation!

Our team is ready to help you sell your home for the highest possible price ASAP

Bought with Bobbi J. Slagle • NextHome Preferred
"My job is to find and attract mastery-based agents to the office, protect the culture, and make sure everyone is happy! "
3801 Kennett Pike Suite D200, Greenville, Delaware, 19807, United States





