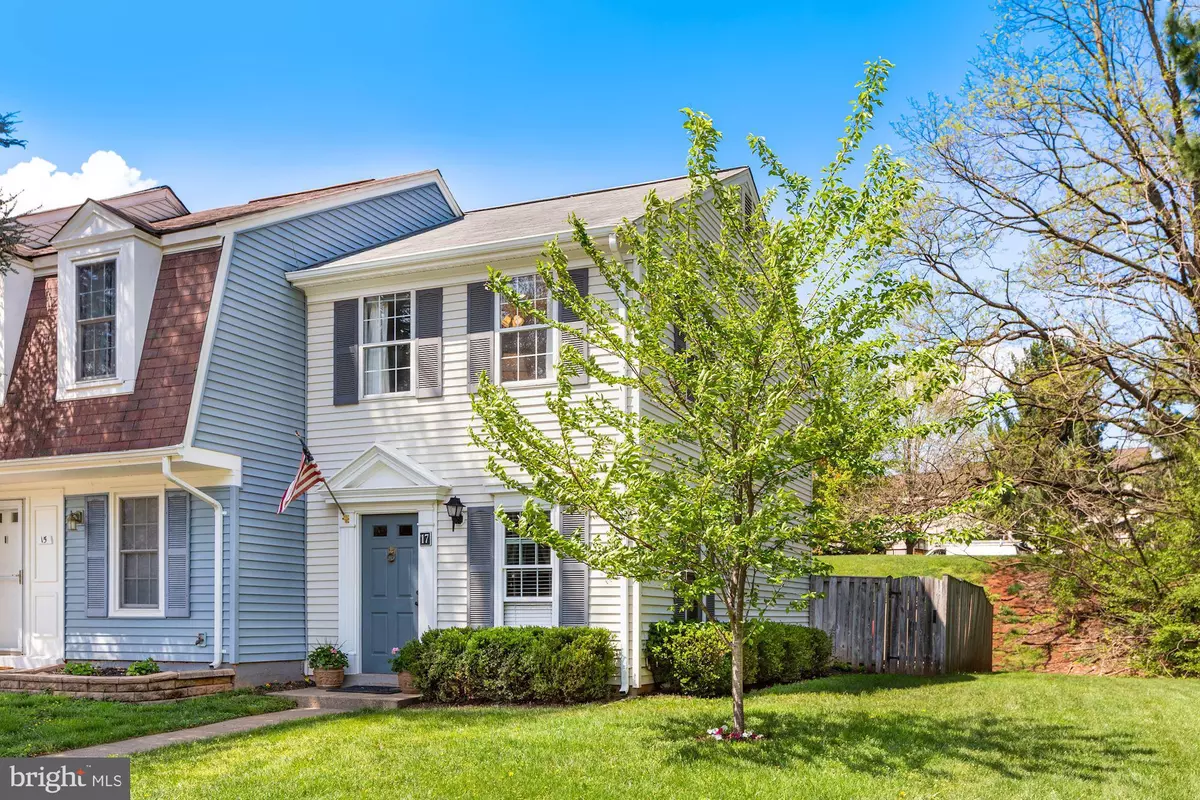$350,000
$324,500
7.9%For more information regarding the value of a property, please contact us for a free consultation.
2 Beds
1 Bath
870 SqFt
SOLD DATE : 05/21/2021
Key Details
Sold Price $350,000
Property Type Townhouse
Sub Type End of Row/Townhouse
Listing Status Sold
Purchase Type For Sale
Square Footage 870 sqft
Price per Sqft $402
Subdivision Countryside
MLS Listing ID VALO435856
Sold Date 05/21/21
Style Other
Bedrooms 2
Full Baths 1
HOA Fees $99/mo
HOA Y/N Y
Abv Grd Liv Area 870
Originating Board BRIGHT
Year Built 1983
Annual Tax Amount $2,938
Tax Year 2021
Lot Size 2,178 Sqft
Acres 0.05
Property Description
Amazing end unit surrounded by common area and trees! Large lot with 15+ ft side yard. New HVAC system installed 2017. Fenced backyard features patio installed in 2017 and a shed. Lot is 2.5 times as large as an interior unit! Hardwood floors on main level. Recessed lighting installed in living room and dining room. Two large bedrooms on upper level with ceiling fan/light combos. Pull down stairs to floored attic for storage and HVAC maintenance. Front load washer and dryer on main level. Popular Countryside neighborhood includes 3 pools, 5 tennis courts, basketball courts, tot lots, catch, release pond, parcourse fitness course and community room for rent. Fantastic location - close to two large shopping centers with grocery stores, restaurants and more, Dulles Town Center 1 miles away, Algonkian Regional Park with access to the Potomac River 4 miles away. Easy access to transportation: Dulless Airport, future metro stations. Be sure to click on virtual tour for 3-D tour, floorplans & pictures.
Location
State VA
County Loudoun
Zoning 18
Rooms
Other Rooms Living Room, Primary Bedroom, Bedroom 2, Kitchen, Bathroom 1
Interior
Interior Features Attic, Ceiling Fan(s), Crown Moldings, Dining Area, Floor Plan - Traditional, Kitchen - Eat-In, Kitchen - Table Space, Recessed Lighting, Wood Floors
Hot Water Electric
Heating Forced Air, Heat Pump(s)
Cooling Ceiling Fan(s), Heat Pump(s), Central A/C
Flooring Hardwood, Carpet, Ceramic Tile
Equipment Dishwasher, Disposal, Dryer - Electric, Exhaust Fan, Microwave, Oven/Range - Electric, Refrigerator, Washer - Front Loading, Water Heater
Fireplace N
Window Features Double Pane
Appliance Dishwasher, Disposal, Dryer - Electric, Exhaust Fan, Microwave, Oven/Range - Electric, Refrigerator, Washer - Front Loading, Water Heater
Heat Source Electric
Laundry Has Laundry, Main Floor, Dryer In Unit, Washer In Unit
Exterior
Exterior Feature Patio(s)
Parking On Site 2
Utilities Available Under Ground
Amenities Available Pool - Outdoor, Basketball Courts, Common Grounds, Tennis Courts, Tot Lots/Playground
Water Access N
View Trees/Woods
Accessibility None
Porch Patio(s)
Garage N
Building
Lot Description Backs - Open Common Area, No Thru Street, SideYard(s)
Story 2
Sewer Public Sewer
Water Public
Architectural Style Other
Level or Stories 2
Additional Building Above Grade, Below Grade
New Construction N
Schools
Elementary Schools Countryside
Middle Schools River Bend
High Schools Potomac Falls
School District Loudoun County Public Schools
Others
HOA Fee Include Management,Pool(s),Trash,Common Area Maintenance,Reserve Funds,Road Maintenance,Snow Removal
Senior Community No
Tax ID 028105274000
Ownership Fee Simple
SqFt Source Assessor
Special Listing Condition Standard
Read Less Info
Want to know what your home might be worth? Contact us for a FREE valuation!

Our team is ready to help you sell your home for the highest possible price ASAP

Bought with Sandra D Brill • Century 21 Redwood Realty
"My job is to find and attract mastery-based agents to the office, protect the culture, and make sure everyone is happy! "
3801 Kennett Pike Suite D200, Greenville, Delaware, 19807, United States





