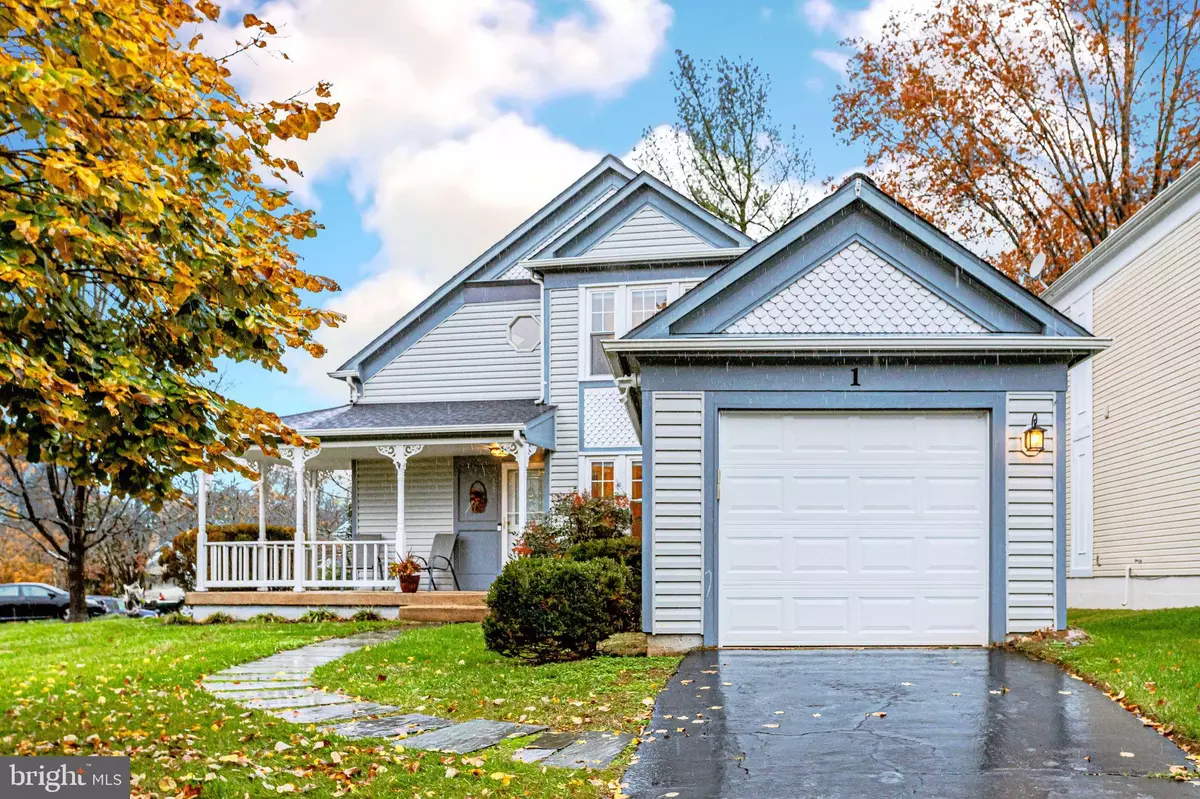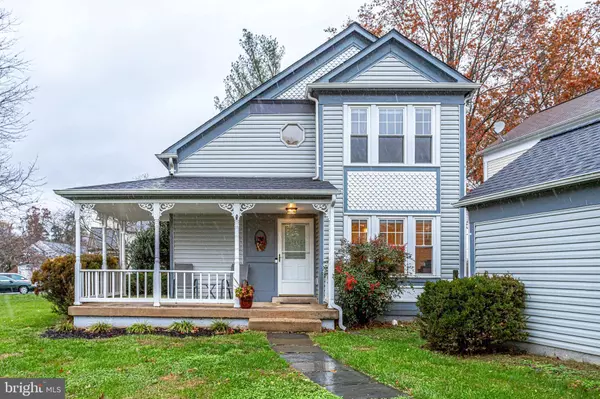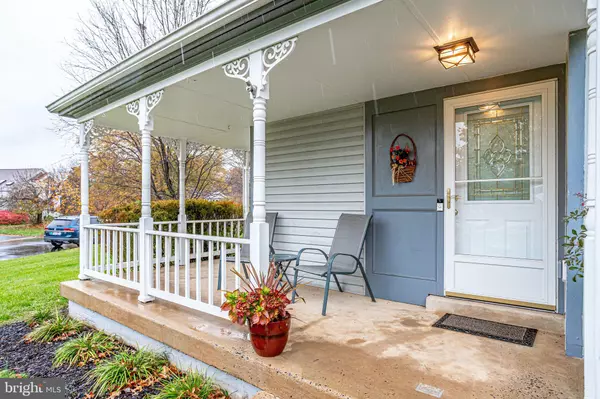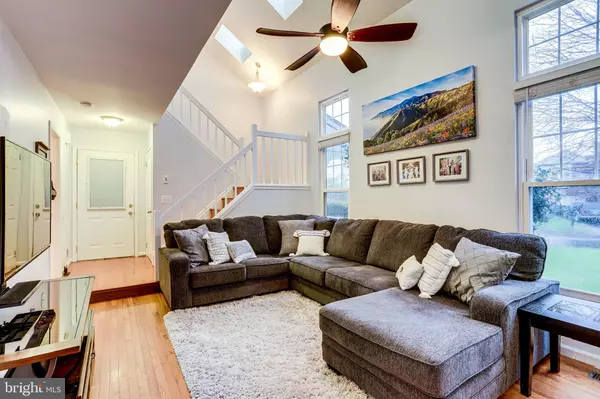$520,000
$510,000
2.0%For more information regarding the value of a property, please contact us for a free consultation.
3 Beds
3 Baths
2,068 SqFt
SOLD DATE : 12/18/2020
Key Details
Sold Price $520,000
Property Type Single Family Home
Sub Type Detached
Listing Status Sold
Purchase Type For Sale
Square Footage 2,068 sqft
Price per Sqft $251
Subdivision Countryside
MLS Listing ID VALO425402
Sold Date 12/18/20
Style Victorian
Bedrooms 3
Full Baths 3
HOA Fees $76/mo
HOA Y/N Y
Abv Grd Liv Area 1,378
Originating Board BRIGHT
Year Built 1983
Annual Tax Amount $4,533
Tax Year 2020
Lot Size 7,405 Sqft
Acres 0.17
Property Description
Beautifully updated Victorian single family home in the heart of the sought after neighborhood of Countryside. This light filled home has an open floorplan with a two story family room with skylights and huge windows leading into a dining area with open access to the recently renovated kitchen. This boasts soft close cabinets, built in trash cans, stainless steel appliances and gleaming granite countertops. The main floor is rounded out by a first floor bedroom (or office) and full bath. Upstairs, there's a balcony overlooking the main level, a good sized secondary bedroom and a primary bedroom with ensuite bathroom and walk-in closet. The basement has a possible fourth bedroom space, a renovated full bath and a large den. Outside, there's a deck off the dining room, a large side yard and an extended garage and driveway. The home is located on the corner of two quiet cul-de-sacs. Countryside is a wonderful, settled community with multiple pools, parks and walking trails. The location provides super fast access to Rt 7, 28, and the toll road. It's within minutes of One Loudoun, multiple grocery stores (including Wegmans!), restaurants and shops. Come and make this your new home!
Location
State VA
County Loudoun
Zoning 18
Rooms
Basement Full, Fully Finished, Sump Pump
Main Level Bedrooms 1
Interior
Interior Features Ceiling Fan(s), Dining Area, Entry Level Bedroom, Wood Floors, Floor Plan - Open, Kitchen - Gourmet, Pantry, Primary Bath(s), Recessed Lighting, Skylight(s), Upgraded Countertops, Walk-in Closet(s)
Hot Water Electric
Heating Forced Air
Cooling Central A/C
Flooring Hardwood, Carpet
Equipment Built-In Microwave, Dishwasher, Disposal, Dryer, Oven/Range - Electric, Refrigerator, Stainless Steel Appliances, Washer, Water Heater
Fireplace N
Appliance Built-In Microwave, Dishwasher, Disposal, Dryer, Oven/Range - Electric, Refrigerator, Stainless Steel Appliances, Washer, Water Heater
Heat Source Electric
Exterior
Parking Features Garage Door Opener
Garage Spaces 1.0
Amenities Available Basketball Courts, Club House, Meeting Room, Pool - Outdoor, Tennis Courts, Tot Lots/Playground, Jog/Walk Path
Water Access N
Roof Type Architectural Shingle
Accessibility None
Total Parking Spaces 1
Garage Y
Building
Story 3
Sewer Public Sewer
Water Public
Architectural Style Victorian
Level or Stories 3
Additional Building Above Grade, Below Grade
New Construction N
Schools
Elementary Schools Countryside
Middle Schools River Bend
High Schools Potomac Falls
School District Loudoun County Public Schools
Others
HOA Fee Include Common Area Maintenance,Trash,Pool(s)
Senior Community No
Tax ID 027386324000
Ownership Fee Simple
SqFt Source Assessor
Special Listing Condition Standard
Read Less Info
Want to know what your home might be worth? Contact us for a FREE valuation!

Our team is ready to help you sell your home for the highest possible price ASAP

Bought with Lauren Alexis Buchman • Pearson Smith Realty, LLC
"My job is to find and attract mastery-based agents to the office, protect the culture, and make sure everyone is happy! "
3801 Kennett Pike Suite D200, Greenville, Delaware, 19807, United States





