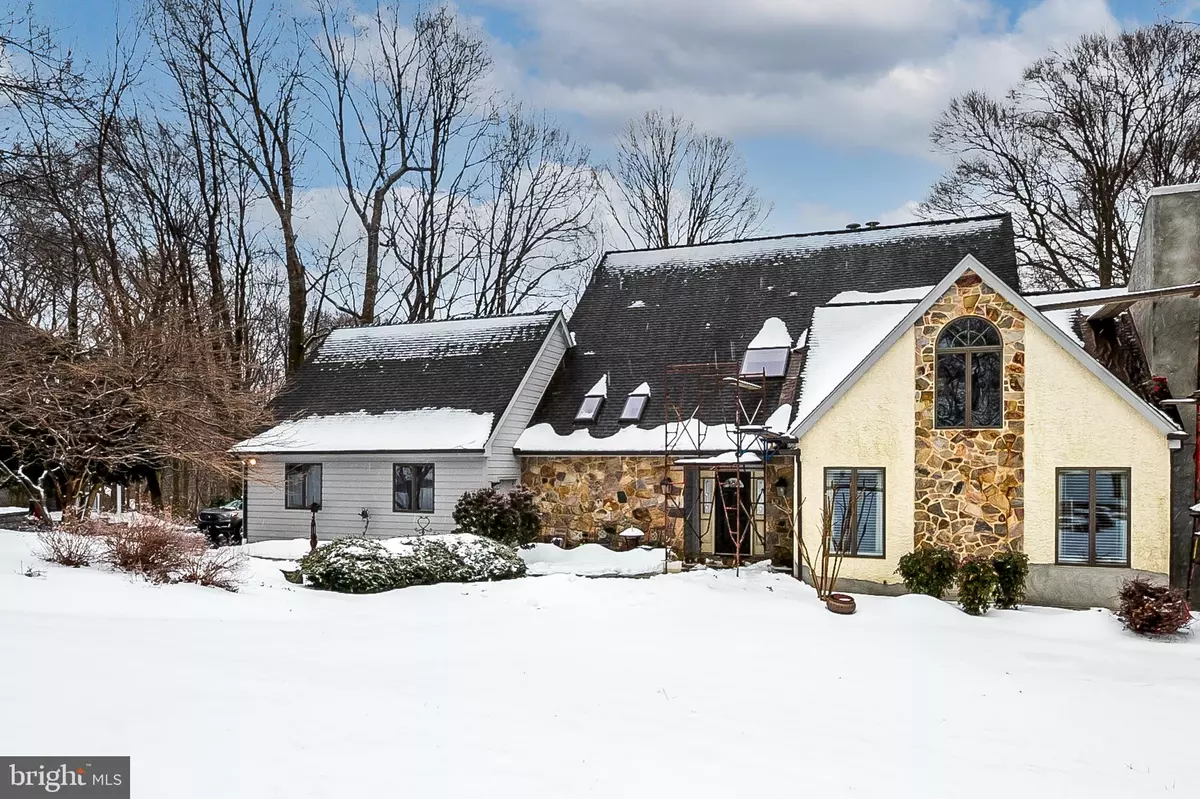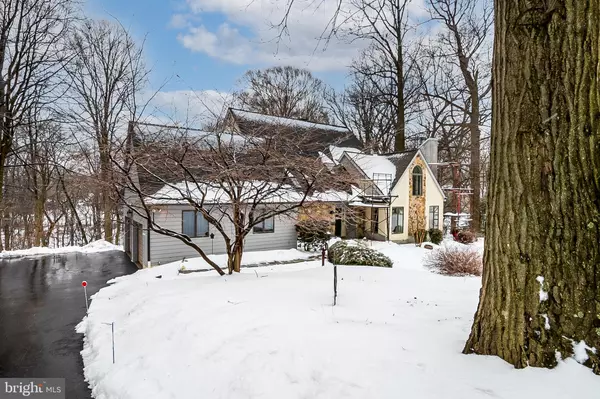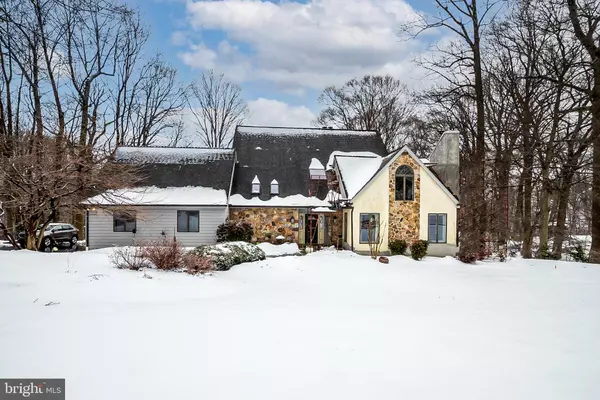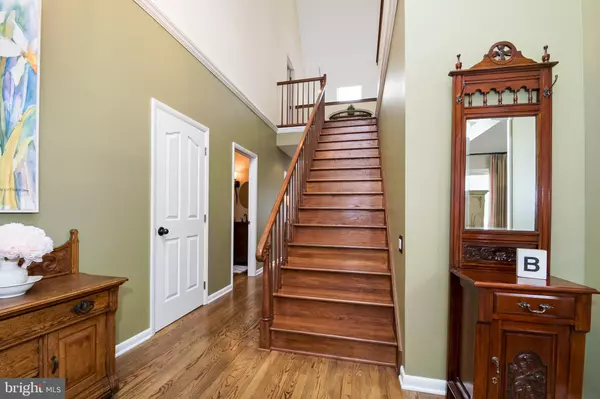$680,000
$659,000
3.2%For more information regarding the value of a property, please contact us for a free consultation.
4 Beds
4 Baths
4,591 SqFt
SOLD DATE : 03/17/2021
Key Details
Sold Price $680,000
Property Type Single Family Home
Sub Type Detached
Listing Status Sold
Purchase Type For Sale
Square Footage 4,591 sqft
Price per Sqft $148
Subdivision Ramsey Ridge
MLS Listing ID DENC521294
Sold Date 03/17/21
Style Contemporary
Bedrooms 4
Full Baths 3
Half Baths 1
HOA Fees $27/ann
HOA Y/N Y
Abv Grd Liv Area 3,675
Originating Board BRIGHT
Year Built 1989
Annual Tax Amount $6,684
Tax Year 2020
Lot Size 1.280 Acres
Acres 1.28
Lot Dimensions 171.90 x 315.10
Property Description
Welcome to popular Ramsey Ridge community in Hockessin!!! This 4 bedroom 3 1/2 bath home offers all modern conveniences and features to entice all today's buyers needs and wants. Sitting on picture perfect 1.28 acre wooded lot with the best nature can offer. Staycation describes this property perfectly. Freshly painted neutral interior throughout, gleaming new hardwood flooring are inviting. Main level features, large vaulted great room with fireplace which opens to gourmet cooks kitchen with commercial 6 burner gas range, soap stone counters, island, back splash, french door refrigerator and farmhouse sink, butler's pantry and breakfast nook. Enjoy morning coffee in lovely screened-in porch off of kitchen and enjoy the view. Dining room with the marble fireplace has been beautifully transformed and can accomodate large scale dinner party or gathering. First Primary bedroom features own balcony, fully renovated luxurious en suite bathroom with heated Carrara marble floors, counters, seamless glass enclosure shower. First Laundry room and powder room completes the main level. Second level features Princess/Primary #2 with en suite bathroom and loft overlooking the dining & backyard for another gathering, library, office or media room. Fully finished walkout basement features additional 2 bedrooms and kitchenette and full bathroom and second laundry room with a utility sink. It can be inlaw suite or apartment. Renovations are done within couple of years. New septic will be installed by Bobcat and Erin construction has started stucco work and will be completed as soon as weather conditions allowed. Conveniently located to shopping eatery, school and major State and local Rts. Don't miss your opportunity to own this beautiful home.
Location
State DE
County New Castle
Area Hockssn/Greenvl/Centrvl (30902)
Zoning NC40
Rooms
Other Rooms Dining Room, Primary Bedroom, Bedroom 2, Bedroom 3, Bedroom 4, Kitchen, Great Room, Loft
Basement Full
Main Level Bedrooms 1
Interior
Interior Features 2nd Kitchen, Breakfast Area, Ceiling Fan(s), Chair Railings, Dining Area, Entry Level Bedroom, Family Room Off Kitchen, Floor Plan - Open, Formal/Separate Dining Room, Kitchen - Gourmet, Primary Bath(s), Recessed Lighting, Skylight(s), Stall Shower, Walk-in Closet(s), Butlers Pantry
Hot Water Natural Gas
Heating Central
Cooling Central A/C
Flooring Ceramic Tile, Hardwood, Carpet
Fireplaces Number 3
Equipment Commercial Range
Fireplace Y
Appliance Commercial Range
Heat Source Natural Gas
Laundry Main Floor
Exterior
Exterior Feature Balcony, Deck(s), Porch(es), Screened
Garage Garage - Side Entry, Garage Door Opener, Inside Access
Garage Spaces 6.0
Utilities Available Cable TV
Waterfront N
Water Access N
View Trees/Woods
Accessibility None
Porch Balcony, Deck(s), Porch(es), Screened
Attached Garage 2
Total Parking Spaces 6
Garage Y
Building
Lot Description Backs to Trees, Backs - Parkland, Front Yard, Rear Yard, SideYard(s), Trees/Wooded
Story 3
Sewer Gravity Sept Fld, On Site Septic
Water Public
Architectural Style Contemporary
Level or Stories 3
Additional Building Above Grade, Below Grade
New Construction N
Schools
School District Red Clay Consolidated
Others
HOA Fee Include Snow Removal,Common Area Maintenance
Senior Community No
Tax ID 08-014.00-127
Ownership Fee Simple
SqFt Source Assessor
Acceptable Financing Conventional, Cash
Listing Terms Conventional, Cash
Financing Conventional,Cash
Special Listing Condition Standard
Read Less Info
Want to know what your home might be worth? Contact us for a FREE valuation!

Our team is ready to help you sell your home for the highest possible price ASAP

Bought with Mary Beth Adelman • RE/MAX Associates-Wilmington

"My job is to find and attract mastery-based agents to the office, protect the culture, and make sure everyone is happy! "
3801 Kennett Pike Suite D200, Greenville, Delaware, 19807, United States





