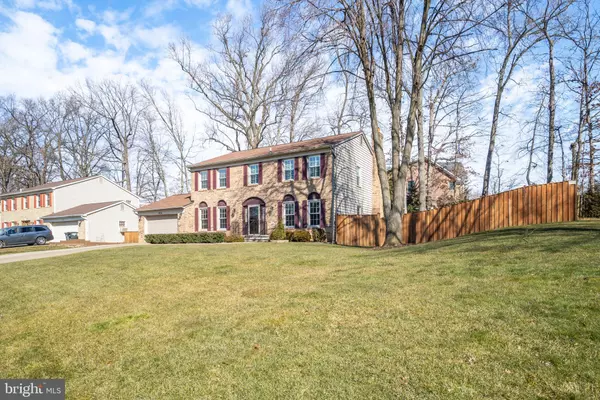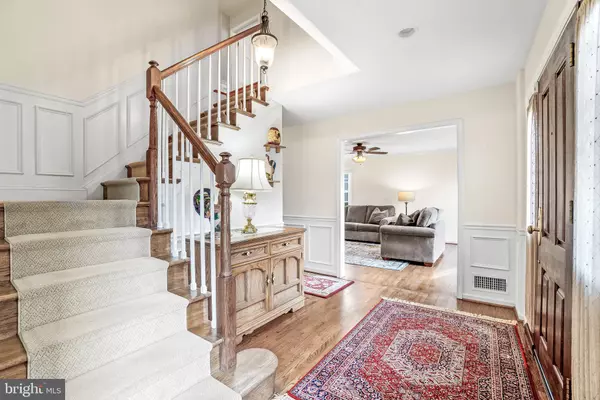$885,000
$800,000
10.6%For more information regarding the value of a property, please contact us for a free consultation.
4 Beds
4 Baths
2,368 SqFt
SOLD DATE : 04/01/2021
Key Details
Sold Price $885,000
Property Type Single Family Home
Sub Type Detached
Listing Status Sold
Purchase Type For Sale
Square Footage 2,368 sqft
Price per Sqft $373
Subdivision Ramblewood
MLS Listing ID VAFX1181742
Sold Date 04/01/21
Style Colonial
Bedrooms 4
Full Baths 3
Half Baths 1
HOA Y/N N
Abv Grd Liv Area 2,368
Originating Board BRIGHT
Year Built 1978
Annual Tax Amount $7,675
Tax Year 2021
Lot Size 0.296 Acres
Acres 0.3
Property Description
This immaculately maintained home has it all! Main level features a beautifully updated kitchen with wall of reach-in cabinets, granite counters, cooktop, 42" shaker-style cabinets, eating bar and room for table space! Generously sized living room with plenty of light and separate formal dining room. Family room with large wood burning fireplace and mantel is open to the kitchen and family room. Sliding glass door with built-in shades off kitchen, opens to extensive hardscaping and patio with plenty of room for table space and entertaining. Rear yard is fully fenced with fire pit area, wood storage, and beautiful landscaping. Main level laundry with connected garage with plenty of extra storage. Upper level has hardwood flooring and beautiful shadow boxing and trim details. Owner's suite has lots of light, two walk-in closets with organizing systems, and sitting/dressing area. Large additional bedrooms have good-sized closet space and access to upgraded hall bath. Lower level has finished recreation room with built-ins and a Murphy bed. Full bathroom and extra large storage area. Windows replaces 2018, HWH replaced 2018, Kitchen remodeled 2017, roof replaced 2019. https://my.matterport.com/show/?m=aM3uCa5tyUp&mls=1
Location
State VA
County Fairfax
Zoning 130
Rooms
Other Rooms Living Room, Dining Room, Primary Bedroom, Bedroom 2, Bedroom 3, Bedroom 4, Kitchen, Family Room, Recreation Room, Bathroom 3
Basement Full, Connecting Stairway, Improved, Interior Access
Interior
Interior Features Breakfast Area, Built-Ins, Carpet, Ceiling Fan(s), Chair Railings, Crown Moldings, Dining Area, Family Room Off Kitchen, Floor Plan - Traditional, Kitchen - Eat-In, Kitchen - Table Space, Pantry, Recessed Lighting, Walk-in Closet(s), Wood Floors
Hot Water Electric
Heating Heat Pump(s)
Cooling Central A/C
Flooring Carpet, Ceramic Tile, Hardwood
Fireplaces Number 1
Fireplaces Type Mantel(s), Wood
Equipment Cooktop, Built-In Microwave, Dishwasher, Disposal, Dryer - Front Loading, Exhaust Fan, Icemaker, Oven - Wall, Refrigerator, Washer - Front Loading, Water Heater
Fireplace Y
Appliance Cooktop, Built-In Microwave, Dishwasher, Disposal, Dryer - Front Loading, Exhaust Fan, Icemaker, Oven - Wall, Refrigerator, Washer - Front Loading, Water Heater
Heat Source Electric
Laundry Main Floor
Exterior
Exterior Feature Patio(s)
Parking Features Garage - Front Entry, Additional Storage Area, Garage Door Opener, Inside Access
Garage Spaces 2.0
Fence Fully, Rear, Wood
Water Access N
Accessibility None
Porch Patio(s)
Attached Garage 2
Total Parking Spaces 2
Garage Y
Building
Story 3
Sewer Public Sewer
Water Public
Architectural Style Colonial
Level or Stories 3
Additional Building Above Grade, Below Grade
New Construction N
Schools
Middle Schools Poe
High Schools Falls Church
School District Fairfax County Public Schools
Others
Senior Community No
Tax ID 0603 40 0020
Ownership Fee Simple
SqFt Source Assessor
Acceptable Financing Conventional, Cash, FHA, VA
Listing Terms Conventional, Cash, FHA, VA
Financing Conventional,Cash,FHA,VA
Special Listing Condition Standard
Read Less Info
Want to know what your home might be worth? Contact us for a FREE valuation!

Our team is ready to help you sell your home for the highest possible price ASAP

Bought with Dianne R Van Volkenburg • Long & Foster Real Estate, Inc.
"My job is to find and attract mastery-based agents to the office, protect the culture, and make sure everyone is happy! "
3801 Kennett Pike Suite D200, Greenville, Delaware, 19807, United States





