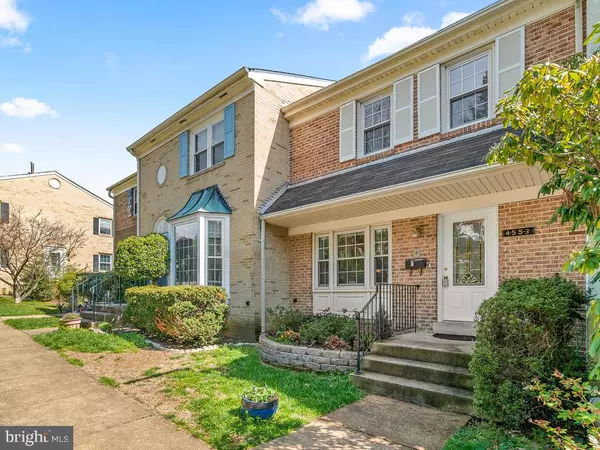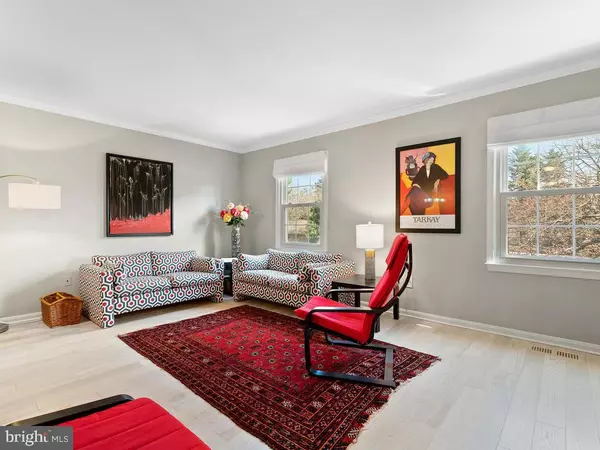$475,000
$475,000
For more information regarding the value of a property, please contact us for a free consultation.
3 Beds
4 Baths
2,020 SqFt
SOLD DATE : 05/08/2020
Key Details
Sold Price $475,000
Property Type Townhouse
Sub Type Interior Row/Townhouse
Listing Status Sold
Purchase Type For Sale
Square Footage 2,020 sqft
Price per Sqft $235
Subdivision Pinecrest Heights
MLS Listing ID VAFX1116132
Sold Date 05/08/20
Style Traditional
Bedrooms 3
Full Baths 3
Half Baths 1
HOA Fees $120/qua
HOA Y/N Y
Abv Grd Liv Area 1,440
Originating Board BRIGHT
Year Built 1972
Annual Tax Amount $4,872
Tax Year 2020
Lot Size 1,600 Sqft
Acres 0.04
Property Description
Renovated 3BR 3.5BA townhome with a walkout basement inside the Beltway! Recent improvements include new hardwoods on main level and carpet on upper and lower levels. Kitchen features stainless steel appliances, granite counters, and a backsplash. The lower level features a rec room with a woodburning fireplace that is a walkout to a fenced in patio, a large laundy room with tons of storage options, a spare room, and full bath. Home comes with two parking spaces (one assigned and one unassigned) and pool privileges. Metro bus line at entrance to neighborhood and Columbia Elementary is just outside the neighborhood, minutes to Mason District Park, Pinecrest Golf Course, shopping, dining, Great opportunity!
Location
State VA
County Fairfax
Zoning 213
Rooms
Other Rooms Living Room, Dining Room, Primary Bedroom, Bedroom 2, Bedroom 3, Kitchen, Family Room, Laundry, Other
Basement Connecting Stairway, Rear Entrance, Walkout Level
Interior
Interior Features Chair Railings, Crown Moldings, Dining Area, Kitchen - Eat-In, Upgraded Countertops, Window Treatments, Carpet, Ceiling Fan(s), Primary Bath(s), Wood Floors
Hot Water Natural Gas
Heating Heat Pump(s)
Cooling Central A/C
Flooring Carpet, Hardwood, Ceramic Tile
Fireplaces Number 1
Fireplaces Type Fireplace - Glass Doors
Equipment Dishwasher, Disposal, Dryer, Icemaker, Refrigerator, Stove, Washer, Water Heater
Furnishings No
Fireplace Y
Appliance Dishwasher, Disposal, Dryer, Icemaker, Refrigerator, Stove, Washer, Water Heater
Heat Source Natural Gas
Laundry Lower Floor
Exterior
Parking On Site 2
Fence Rear, Wood
Utilities Available Electric Available, Sewer Available, Water Available
Amenities Available Common Grounds, Pool - Outdoor, Reserved/Assigned Parking, Swimming Pool
Water Access N
View Street, Park/Greenbelt
Roof Type Shingle,Composite
Accessibility None
Garage N
Building
Story 3+
Sewer Public Sewer
Water Public
Architectural Style Traditional
Level or Stories 3+
Additional Building Above Grade, Below Grade
New Construction N
Schools
Elementary Schools Columbia
Middle Schools Holmes
High Schools Annandale
School District Fairfax County Public Schools
Others
Pets Allowed Y
HOA Fee Include Custodial Services Maintenance,Insurance,Lawn Care Front,Lawn Maintenance,Management,Pool(s),Reserve Funds,Snow Removal,Trash
Senior Community No
Tax ID 0712 22 0007
Ownership Fee Simple
SqFt Source Assessor
Horse Property N
Special Listing Condition Standard
Pets Allowed No Pet Restrictions
Read Less Info
Want to know what your home might be worth? Contact us for a FREE valuation!

Our team is ready to help you sell your home for the highest possible price ASAP

Bought with Joan D Vollrath • RE/MAX Allegiance
"My job is to find and attract mastery-based agents to the office, protect the culture, and make sure everyone is happy! "
3801 Kennett Pike Suite D200, Greenville, Delaware, 19807, United States





