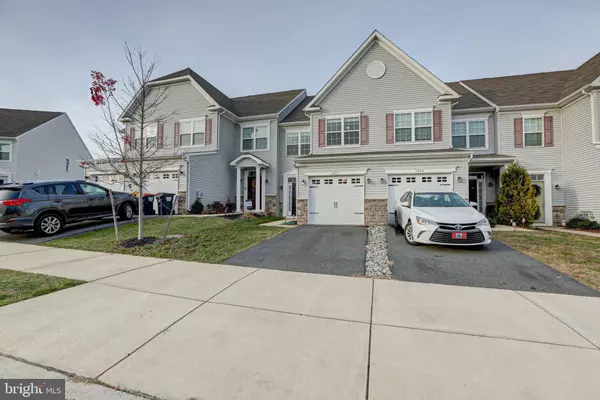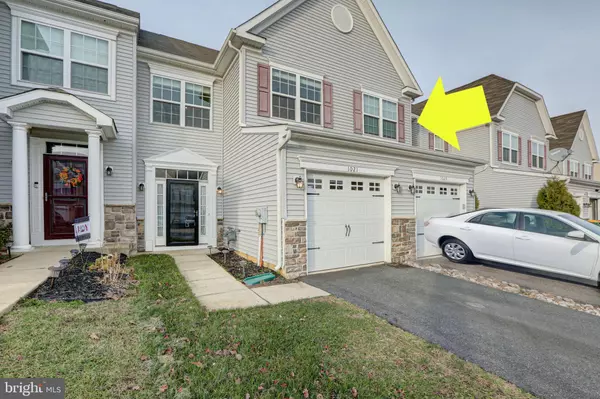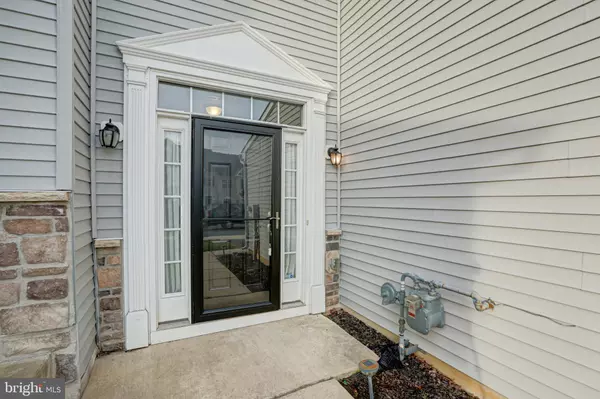$261,000
$261,000
For more information regarding the value of a property, please contact us for a free consultation.
3 Beds
3 Baths
1,800 SqFt
SOLD DATE : 01/29/2021
Key Details
Sold Price $261,000
Property Type Townhouse
Sub Type Interior Row/Townhouse
Listing Status Sold
Purchase Type For Sale
Square Footage 1,800 sqft
Price per Sqft $145
Subdivision Willow Grove Mill
MLS Listing ID DENC518154
Sold Date 01/29/21
Style Colonial
Bedrooms 3
Full Baths 2
Half Baths 1
HOA Y/N N
Abv Grd Liv Area 1,800
Originating Board BRIGHT
Year Built 2015
Annual Tax Amount $2,408
Tax Year 2020
Lot Size 2,614 Sqft
Acres 0.06
Lot Dimensions 0.00 x 0.00
Property Description
There's no place like home for the holidays, and this one could be yours! This exceptional town home has everything a buyer could dream of. The exterior of the home is bursting with curb appeal including vinyl siding (say no to those pesky stucco issues) with stone skirting and one car garage. Inside, the fresh neutral paint color is complimented by large windows and recessed lighting making the open concept main floor feel bright and spacious. Prepare your holiday meals in the stunning white kitchen, complete with stainless steel appliances and granite countertops! The island peninsula overlooks your living and dining space, and the sunroom extension leads you through sliding glass doors to your fenced in rear yard. Upstairs, the gorgeous vinyl plank flooring that greeted you on the first floor continues! Two bedrooms share a full hall bathroom, and the incredible master bedroom has a walk-in closet and its own full master bathroom with double vanity, stand up shower, and garden soaker tub! Don't forget, this home has second floor laundry! With endless amenities at a price point that can't be beat, this home will be gone before you know it! *See agent remarks for more info*
Location
State DE
County New Castle
Area South Of The Canal (30907)
Zoning 23R-3
Rooms
Other Rooms Primary Bedroom, Bedroom 2, Kitchen, Family Room, Foyer, Bedroom 1, Sun/Florida Room, Primary Bathroom, Full Bath, Half Bath
Interior
Interior Features Floor Plan - Open, Kitchen - Island, Recessed Lighting, Soaking Tub, Upgraded Countertops, Walk-in Closet(s)
Hot Water Electric
Heating Forced Air
Cooling Central A/C
Furnishings No
Heat Source Natural Gas
Laundry Upper Floor
Exterior
Garage Garage - Front Entry
Garage Spaces 2.0
Fence Vinyl, Rear
Waterfront N
Water Access N
Accessibility None
Attached Garage 1
Total Parking Spaces 2
Garage Y
Building
Story 2
Sewer Public Sewer
Water Public
Architectural Style Colonial
Level or Stories 2
Additional Building Above Grade, Below Grade
New Construction N
Schools
School District Appoquinimink
Others
Pets Allowed Y
Senior Community No
Tax ID 23-033.00-149
Ownership Fee Simple
SqFt Source Assessor
Acceptable Financing Cash, Conventional, FHA, VA
Horse Property N
Listing Terms Cash, Conventional, FHA, VA
Financing Cash,Conventional,FHA,VA
Special Listing Condition Standard
Pets Description No Pet Restrictions
Read Less Info
Want to know what your home might be worth? Contact us for a FREE valuation!

Our team is ready to help you sell your home for the highest possible price ASAP

Bought with Praveen Ponna • Keller Williams Realty Group

"My job is to find and attract mastery-based agents to the office, protect the culture, and make sure everyone is happy! "
3801 Kennett Pike Suite D200, Greenville, Delaware, 19807, United States





