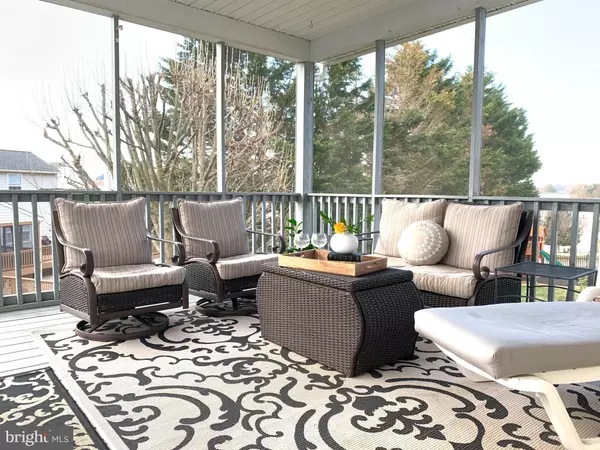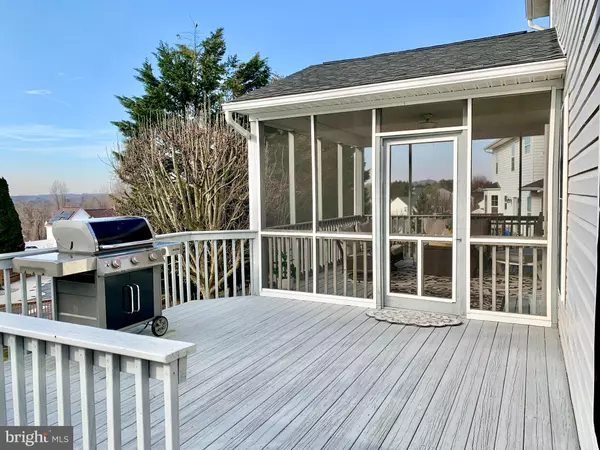$521,500
$465,000
12.2%For more information regarding the value of a property, please contact us for a free consultation.
4 Beds
4 Baths
2,969 SqFt
SOLD DATE : 04/14/2021
Key Details
Sold Price $521,500
Property Type Single Family Home
Sub Type Detached
Listing Status Sold
Purchase Type For Sale
Square Footage 2,969 sqft
Price per Sqft $175
Subdivision Forest Lakes
MLS Listing ID MDHR257640
Sold Date 04/14/21
Style Colonial
Bedrooms 4
Full Baths 3
Half Baths 1
HOA Fees $18
HOA Y/N Y
Abv Grd Liv Area 2,144
Originating Board BRIGHT
Year Built 1997
Annual Tax Amount $4,494
Tax Year 2020
Lot Size 8,493 Sqft
Acres 0.19
Property Description
Looking for a home designed by a professional interior designer? You found it! Welcome home to this stunning, completely updated 4/5 bedroom 3.5 bath home on a quiet street in Forest Lakes. This home underwent a major renovation in 2016/2017. The move-in ready colonial has a wide-open floor plan and gleaming hardwood on the entire 1st and 2nd floors, sprawling kitchen with new appliances, an island that seats seven, quartz counters and an amazing custom hand painted tile backsplash. No detail has been overlooked with all the custom touches throughout, including shiplap and plantation shutters. Upstairs, you will find 4 bedrooms and 2 full bathrooms. The master bath includes tile, double sinks, and a soaking tub. You will love the spacious finished walk-out basement that includes an additional bedroom/office, full bath, laundry room and ample storage. Spend your evenings watching beautiful sunsets on the screened-in porch that overlooks the fenced in yard. Walk to Forest Lakes Elementary School and nearby local shopping and dining. This one wont last long!!
Location
State MD
County Harford
Zoning R2
Direction North
Rooms
Basement Daylight, Full, Fully Finished, Walkout Level
Interior
Interior Features Ceiling Fan(s), Floor Plan - Open, Kitchen - Island, Recessed Lighting, Soaking Tub, Stall Shower, Tub Shower, Upgraded Countertops, Walk-in Closet(s), Window Treatments, Wood Floors
Hot Water Natural Gas
Heating Forced Air, Heat Pump - Electric BackUp, Programmable Thermostat, Central
Cooling Central A/C
Flooring Carpet, Ceramic Tile, Hardwood, Vinyl
Equipment Dishwasher, Disposal, Icemaker, Oven/Range - Gas, Range Hood, Washer, Dryer - Electric
Fireplace N
Window Features Casement,Low-E,Screens,Vinyl Clad
Appliance Dishwasher, Disposal, Icemaker, Oven/Range - Gas, Range Hood, Washer, Dryer - Electric
Heat Source Electric, Natural Gas
Laundry Basement
Exterior
Exterior Feature Deck(s), Roof, Screened
Parking Features Additional Storage Area, Garage - Front Entry, Garage Door Opener
Garage Spaces 6.0
Water Access N
Roof Type Architectural Shingle
Accessibility None
Porch Deck(s), Roof, Screened
Attached Garage 2
Total Parking Spaces 6
Garage Y
Building
Story 3
Sewer Public Sewer
Water Public
Architectural Style Colonial
Level or Stories 3
Additional Building Above Grade, Below Grade
Structure Type Dry Wall,Vaulted Ceilings
New Construction N
Schools
Elementary Schools Forest Lakes
Middle Schools Bel Air
High Schools Bel Air
School District Harford County Public Schools
Others
Senior Community No
Tax ID 1303309150
Ownership Fee Simple
SqFt Source Assessor
Acceptable Financing Cash, Conventional, FHA, VA
Listing Terms Cash, Conventional, FHA, VA
Financing Cash,Conventional,FHA,VA
Special Listing Condition Standard
Read Less Info
Want to know what your home might be worth? Contact us for a FREE valuation!

Our team is ready to help you sell your home for the highest possible price ASAP

Bought with Steven W Huffman • Long & Foster Real Estate, Inc.
"My job is to find and attract mastery-based agents to the office, protect the culture, and make sure everyone is happy! "
3801 Kennett Pike Suite D200, Greenville, Delaware, 19807, United States





