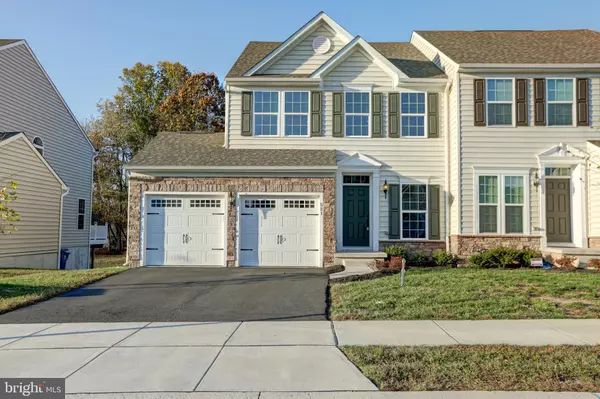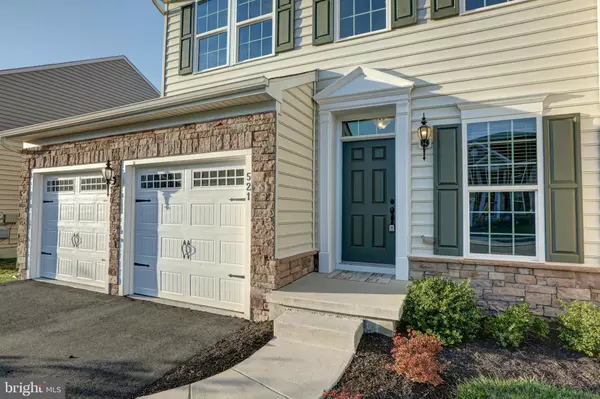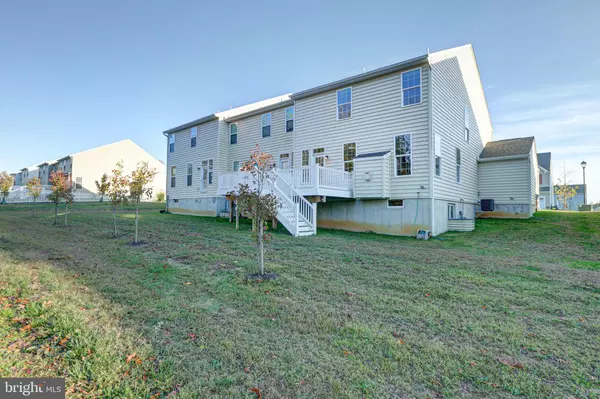$320,000
$325,000
1.5%For more information regarding the value of a property, please contact us for a free consultation.
3 Beds
4 Baths
2,650 SqFt
SOLD DATE : 02/14/2020
Key Details
Sold Price $320,000
Property Type Townhouse
Sub Type Interior Row/Townhouse
Listing Status Sold
Purchase Type For Sale
Square Footage 2,650 sqft
Price per Sqft $120
Subdivision Canal View
MLS Listing ID DENC492298
Sold Date 02/14/20
Style Colonial
Bedrooms 3
Full Baths 2
Half Baths 2
HOA Y/N N
Abv Grd Liv Area 2,650
Originating Board BRIGHT
Year Built 2017
Annual Tax Amount $2,784
Tax Year 2019
Lot Size 4,792 Sqft
Acres 0.11
Lot Dimensions 0.00 x 0.00
Property Description
Gorgeous home with over 2600 sq ft awaits you in Canal View! Located backed to the canal and you'll never have to cut your grass or shovel snow... it's included in the HOA! Freshly painted, extremely clean, and professionally staged. Enter the home and you will immediately fall in love with the bright, open foyer with sparkling hardwood floors. The foyer provides enough space for a living room or sitting area- whatever you like! Walk further into the home and you are greeted by the beautiful kitchen with stainless-steel appliances, 42" cabinets, granite countertops, and an eat up breakfast bar. The kitchen includes a lovely breakfast area that opens to the family room with a beautiful gas fireplace- perfect for lounging and enjoying company. Also conveniently located on this level is a powder room and access to the rear deck. Be sure to take in the water views in the backyard! Make your way up to the second level and notice the vaulted ceilings that are more than 12 ft high! Then check out the bedrooms, especially the master suite. This room features an en suite master bathroom with a double vanity and soaking tub, as well as a walk-in closet. A full hall bath and large upstairs laundry room are also on the 2nd floor. That's not all! Make your way down to the finished basement! Enormous space PLUS a bonus bathroom and room for storage! Parking? No problem! This home has a TWO CAR GARAGE, driveway, and extra street parking. Closeby to St Georges Tech and MOT Charter High School! Don't hesitate...come make this your new home! *Agents see AGENT REMARKS for more details.
Location
State DE
County New Castle
Area South Of The Canal (30907)
Zoning S
Rooms
Other Rooms Living Room, Primary Bedroom, Bedroom 2, Kitchen, Family Room, Basement, Bedroom 1, Laundry, Primary Bathroom, Full Bath, Half Bath
Basement Full, Interior Access, Fully Finished
Interior
Interior Features Breakfast Area, Carpet, Primary Bath(s), Ceiling Fan(s), Family Room Off Kitchen, Upgraded Countertops, Walk-in Closet(s), Wood Floors
Heating Forced Air
Cooling Central A/C
Flooring Hardwood, Partially Carpeted
Fireplaces Number 1
Fireplaces Type Gas/Propane
Equipment Built-In Microwave, Dishwasher, Disposal, Dryer, Energy Efficient Appliances, Oven - Self Cleaning, Refrigerator, Stainless Steel Appliances, Stove, Washer
Fireplace Y
Appliance Built-In Microwave, Dishwasher, Disposal, Dryer, Energy Efficient Appliances, Oven - Self Cleaning, Refrigerator, Stainless Steel Appliances, Stove, Washer
Heat Source Natural Gas
Laundry Upper Floor
Exterior
Exterior Feature Deck(s)
Garage Garage - Front Entry, Inside Access
Garage Spaces 2.0
Utilities Available Electric Available, Natural Gas Available, Phone Available, Water Available, Cable TV Available
Waterfront N
Water Access N
Roof Type Pitched,Shingle
Accessibility Doors - Swing In
Porch Deck(s)
Attached Garage 2
Total Parking Spaces 2
Garage Y
Building
Story 2
Sewer Public Sewer
Water Other
Architectural Style Colonial
Level or Stories 2
Additional Building Above Grade, Below Grade
New Construction N
Schools
Elementary Schools Southern
Middle Schools Gunning Bedford
High Schools William Penn
School District Colonial
Others
Pets Allowed Y
Senior Community No
Tax ID 12-041.20-137
Ownership Fee Simple
SqFt Source Estimated
Acceptable Financing Cash, Conventional, FHA, VA
Horse Property N
Listing Terms Cash, Conventional, FHA, VA
Financing Cash,Conventional,FHA,VA
Special Listing Condition Standard
Pets Description No Pet Restrictions
Read Less Info
Want to know what your home might be worth? Contact us for a FREE valuation!

Our team is ready to help you sell your home for the highest possible price ASAP

Bought with Craig T Blango • Keller Williams Realty Wilmington

"My job is to find and attract mastery-based agents to the office, protect the culture, and make sure everyone is happy! "
3801 Kennett Pike Suite D200, Greenville, Delaware, 19807, United States





