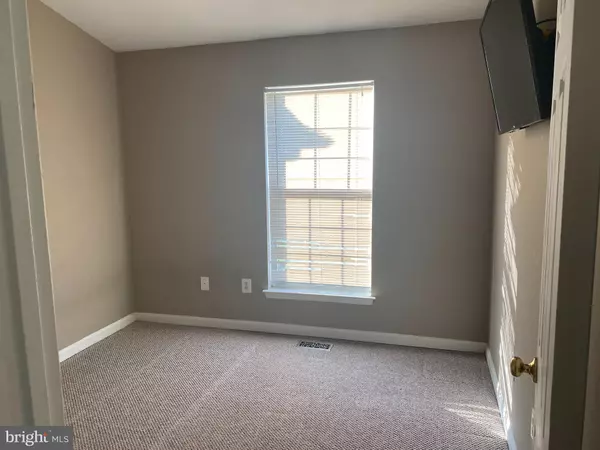$296,000
$285,000
3.9%For more information regarding the value of a property, please contact us for a free consultation.
3 Beds
4 Baths
1,871 SqFt
SOLD DATE : 06/18/2020
Key Details
Sold Price $296,000
Property Type Townhouse
Sub Type End of Row/Townhouse
Listing Status Sold
Purchase Type For Sale
Square Footage 1,871 sqft
Price per Sqft $158
Subdivision Kings Grant
MLS Listing ID MDPG564662
Sold Date 06/18/20
Style Contemporary
Bedrooms 3
Full Baths 2
Half Baths 2
HOA Fees $103/mo
HOA Y/N Y
Abv Grd Liv Area 1,296
Originating Board BRIGHT
Year Built 1995
Annual Tax Amount $3,512
Tax Year 2020
Lot Size 2,464 Sqft
Acres 0.06
Property Description
MUST SEE!! Stunning, end-unit townhome available in quiet Upper Marlboro community, located walking distance from nearby schools & shopping center, and close to Andrews Air Force Base and the developing Carillon Downtown Prince George's County at the Capital Centre Blvd. This well-maintained spacious home exudes a transformative feel with a brand new roof, outdoor patio, and recently installed recess lights. To complement the latest additions, you'll also enjoy granite countertops, Stainless Steel Appliances, Berber Carpet, and Laminate and Ceramic Floors throughout. With a master bed & bath, two additional bedrooms and a bonus room in the walk-out basement, this home is more than accommodating for your personal and familial desires. Featuring a fenced yard and an upper deck above the patio, the opportunity to entertain or simply enjoy some relaxation time is yours as well. Access to Community Amenities include a swimming pool, newly renovated tennis courts & playgrounds, basketball court, jogging trails, and more. This house WILL NOT LAST - & comes with a home warranty - so don't hesitate, come make it your home!
Location
State MD
County Prince Georges
Zoning RS
Rooms
Other Rooms Living Room, Dining Room, Primary Bedroom, Bedroom 2, Kitchen, Den, Bedroom 1, Bonus Room
Basement Other
Interior
Interior Features Attic, Carpet, Ceiling Fan(s), Primary Bath(s), Pantry, Recessed Lighting, Walk-in Closet(s), Window Treatments, Upgraded Countertops, Kitchen - Eat-In, Tub Shower, Spiral Staircase, Floor Plan - Traditional
Heating Forced Air, Heat Pump(s)
Cooling Central A/C, Ceiling Fan(s)
Flooring Carpet, Hardwood, Laminated
Fireplaces Number 1
Fireplaces Type Wood
Equipment Dishwasher, Disposal, Dual Flush Toilets, Exhaust Fan, Icemaker, Microwave, Oven/Range - Electric, Refrigerator, Stove, Stainless Steel Appliances, Washer, Water Dispenser, Dryer, Water Heater - High-Efficiency, ENERGY STAR Clothes Washer, ENERGY STAR Refrigerator, ENERGY STAR Dishwasher
Fireplace Y
Window Features Bay/Bow
Appliance Dishwasher, Disposal, Dual Flush Toilets, Exhaust Fan, Icemaker, Microwave, Oven/Range - Electric, Refrigerator, Stove, Stainless Steel Appliances, Washer, Water Dispenser, Dryer, Water Heater - High-Efficiency, ENERGY STAR Clothes Washer, ENERGY STAR Refrigerator, ENERGY STAR Dishwasher
Heat Source Natural Gas
Laundry Dryer In Unit, Washer In Unit
Exterior
Exterior Feature Deck(s), Patio(s)
Garage Spaces 2.0
Parking On Site 2
Fence Wood
Amenities Available Baseball Field, Basketball Courts, Bike Trail, Common Grounds, Jog/Walk Path, Lake, Picnic Area, Pool - Outdoor, Reserved/Assigned Parking, Soccer Field, Swimming Pool, Tennis Courts, Tot Lots/Playground
Water Access N
View Street, Trees/Woods
Roof Type Architectural Shingle
Accessibility None
Porch Deck(s), Patio(s)
Total Parking Spaces 2
Garage N
Building
Lot Description Backs to Trees
Story 3
Sewer Public Sewer
Water Public
Architectural Style Contemporary
Level or Stories 3
Additional Building Above Grade, Below Grade
Structure Type Dry Wall,High,Vaulted Ceilings
New Construction N
Schools
School District Prince George'S County Public Schools
Others
Pets Allowed Y
HOA Fee Include Common Area Maintenance,Management,Pool(s),Parking Fee,Sewer,Trash
Senior Community No
Tax ID 17151721331
Ownership Fee Simple
SqFt Source Estimated
Acceptable Financing Conventional, FHA, Cash, VA
Listing Terms Conventional, FHA, Cash, VA
Financing Conventional,FHA,Cash,VA
Special Listing Condition Standard
Pets Allowed No Pet Restrictions
Read Less Info
Want to know what your home might be worth? Contact us for a FREE valuation!

Our team is ready to help you sell your home for the highest possible price ASAP

Bought with Rukaiyah J Tyler • Keller Williams Preferred Properties

"My job is to find and attract mastery-based agents to the office, protect the culture, and make sure everyone is happy! "
3801 Kennett Pike Suite D200, Greenville, Delaware, 19807, United States





