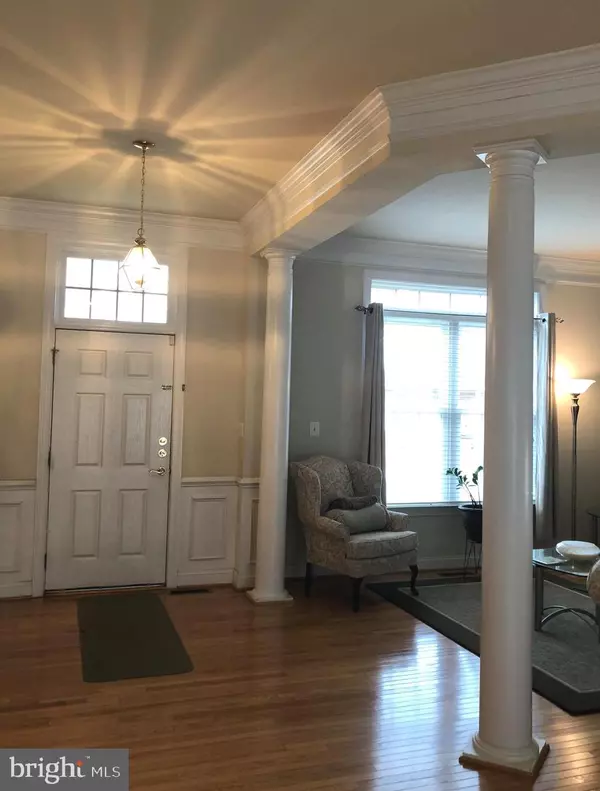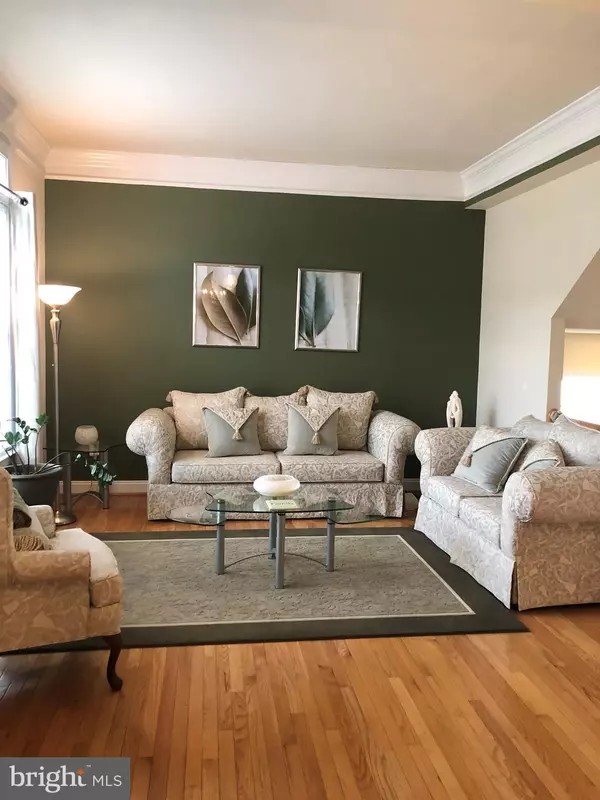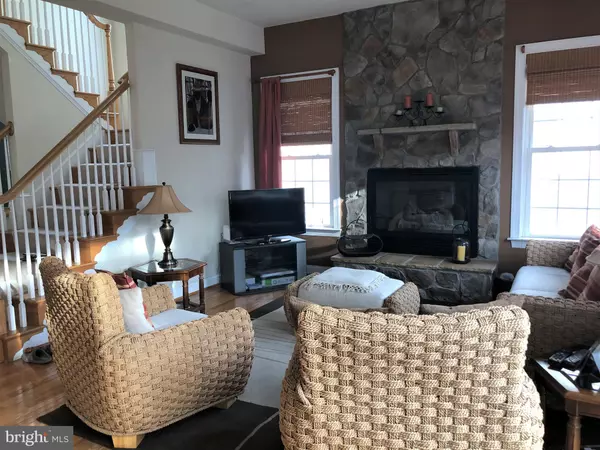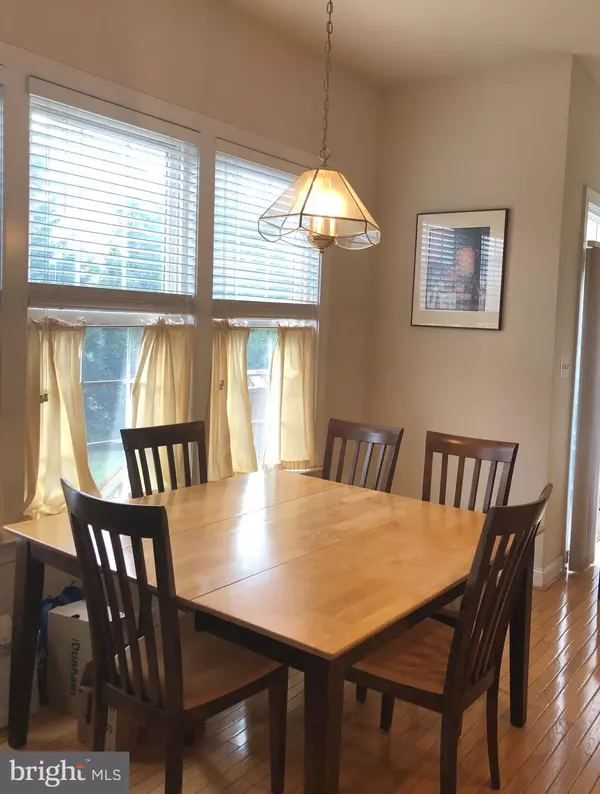$740,000
$800,000
7.5%For more information regarding the value of a property, please contact us for a free consultation.
5 Beds
5 Baths
3,592 SqFt
SOLD DATE : 08/24/2020
Key Details
Sold Price $740,000
Property Type Single Family Home
Sub Type Detached
Listing Status Sold
Purchase Type For Sale
Square Footage 3,592 sqft
Price per Sqft $206
Subdivision Buckleys Reserve
MLS Listing ID VAFX1103958
Sold Date 08/24/20
Style Colonial
Bedrooms 5
Full Baths 4
Half Baths 1
HOA Fees $80/qua
HOA Y/N Y
Abv Grd Liv Area 3,592
Originating Board BRIGHT
Year Built 2003
Annual Tax Amount $8,897
Tax Year 2020
Lot Size 8,861 Sqft
Acres 0.2
Property Description
SHORT SALE * PROFESSIONALLY NEGOTIATED * PROPERTY SOLD AS-IS * GREAT LOCATION * EASY ACCESS TO RT. 66, 29, 286 & 28 * HIGHLY DESIRABLE BUCKLEYS RESERVE COMMUNITY * FAIRFAX HS/LANIER MS CLUSTER * FORMAL LIVING/DINING W/ CROWN MOLDING & CHAIR RAIL, WINDOW TREATMENT AND CUSTOM PAINTING * COZY FAMILY ROOM WITH STONE FIREPLACE * SPACIOUS KITCHEN * LARGE PANTRY * MAIN LEVEL OFFICE/DEN * LUXURY MASTER SUITE WITH SITTING AREA, 2 LARGE WALK-IN CLOSETS & 4-PIECE LUXURY BATH * FULLY FINISHED BASEMENT * LARGE REC ROOM WITH GAS FP * MEDIA ROOM, OFFICE WITH PRIVATE ACCESS TO FULL BATH * 2 ZONE GAS HEATING * GREAT OPPORTUNITY TO OWN A LUXURY HOME AT A GREAT LOCATION!
Location
State VA
County Fairfax
Zoning 304
Direction West
Rooms
Other Rooms Living Room, Dining Room, Primary Bedroom, Bedroom 2, Bedroom 3, Bedroom 4, Bedroom 5, Kitchen, Family Room, Den, Foyer, Laundry, Recreation Room, Media Room, Bathroom 2, Bathroom 3, Primary Bathroom, Full Bath, Half Bath
Basement Full, Rear Entrance, Sump Pump, Walkout Stairs
Interior
Interior Features Breakfast Area, Butlers Pantry, Carpet, Chair Railings, Family Room Off Kitchen, Floor Plan - Open, Formal/Separate Dining Room, Kitchen - Eat-In, Kitchen - Island, Primary Bath(s), Pantry, Recessed Lighting, Soaking Tub, Tub Shower, Walk-in Closet(s), Window Treatments
Hot Water Natural Gas
Heating Forced Air, Heat Pump - Electric BackUp
Cooling Central A/C
Flooring Carpet, Ceramic Tile, Concrete, Hardwood, Laminated
Fireplaces Number 2
Equipment Built-In Microwave, Cooktop, Dishwasher, Disposal, Dryer, Icemaker, Oven - Double, Refrigerator, Washer, Water Heater
Furnishings No
Fireplace Y
Appliance Built-In Microwave, Cooktop, Dishwasher, Disposal, Dryer, Icemaker, Oven - Double, Refrigerator, Washer, Water Heater
Heat Source Natural Gas
Laundry Main Floor
Exterior
Exterior Feature Deck(s)
Parking Features Garage - Front Entry, Garage Door Opener
Garage Spaces 2.0
Water Access N
Roof Type Architectural Shingle,Asphalt
Accessibility None
Porch Deck(s)
Attached Garage 2
Total Parking Spaces 2
Garage Y
Building
Story 3
Sewer Public Sewer
Water Public
Architectural Style Colonial
Level or Stories 3
Additional Building Above Grade, Below Grade
Structure Type 9'+ Ceilings,Tray Ceilings
New Construction N
Schools
Elementary Schools Eagle View
Middle Schools Katherine Johnson
High Schools Fairfax
School District Fairfax County Public Schools
Others
HOA Fee Include Common Area Maintenance
Senior Community No
Tax ID 0554 17 0032
Ownership Fee Simple
SqFt Source Estimated
Security Features Non-Monitored,Security System
Acceptable Financing Cash, Conventional, FHA, VA
Horse Property N
Listing Terms Cash, Conventional, FHA, VA
Financing Cash,Conventional,FHA,VA
Special Listing Condition Short Sale
Read Less Info
Want to know what your home might be worth? Contact us for a FREE valuation!

Our team is ready to help you sell your home for the highest possible price ASAP

Bought with Desiree Rejeili • Samson Properties
"My job is to find and attract mastery-based agents to the office, protect the culture, and make sure everyone is happy! "
3801 Kennett Pike Suite D200, Greenville, Delaware, 19807, United States





